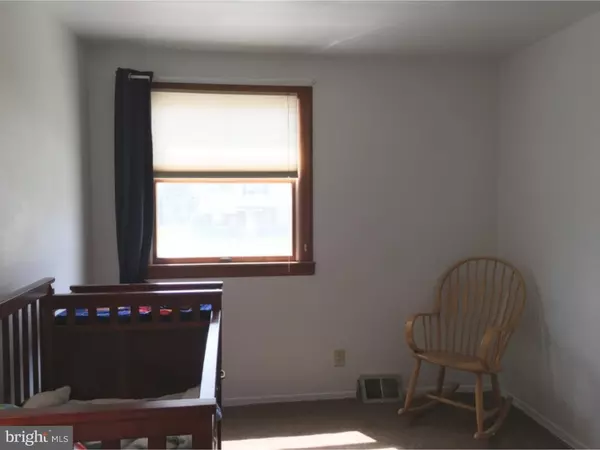$288,500
$288,500
For more information regarding the value of a property, please contact us for a free consultation.
4 Beds
3 Baths
2,000 SqFt
SOLD DATE : 05/22/2017
Key Details
Sold Price $288,500
Property Type Single Family Home
Sub Type Detached
Listing Status Sold
Purchase Type For Sale
Square Footage 2,000 sqft
Price per Sqft $144
Subdivision Glen View Park
MLS Listing ID 1002591251
Sold Date 05/22/17
Style Colonial,Split Level
Bedrooms 4
Full Baths 3
HOA Y/N N
Abv Grd Liv Area 2,000
Originating Board TREND
Year Built 1962
Annual Tax Amount $4,843
Tax Year 2017
Lot Size 0.336 Acres
Acres 0.34
Lot Dimensions 75X195
Property Description
Motivated Seller! New Carpeting in Family Room and Sun Room plus Price Reduction! Great Split level in Glen View Park, close to main roadways, shopping and public transportation. Unique floor plan with separate entrance into two room area which could be used as a living room/ bedroom or office/ bedroom this area has its own baseboard heat. Large family room with sliding doors to Sun room addition added in 2012 offers great windows overlooking spacious rear yard, vaulted ceiling and sky lights. Main level offers large living room with huge bay window ceiling to floor, dining room with large window overlooking beautiful rear yard and kitchen with new stainless steel sink and faucet, gas range with large chef center flame, and plenty of cabinet space. The upper level offers three bedrooms and two full baths. There is a partial basement and crawl space. New carpet in living room and dining room installed in August 2015. Please note due to the road construction on York and Bristol Road the traffic is heavier than usual on Ivyland Road Keep in mind this is not a true indication of the traffic
Location
State PA
County Bucks
Area Warminster Twp (10149)
Zoning R2
Rooms
Other Rooms Living Room, Dining Room, Primary Bedroom, Bedroom 2, Bedroom 3, Kitchen, Family Room, Bedroom 1, In-Law/auPair/Suite, Other
Basement Partial
Interior
Interior Features Kitchen - Eat-In
Hot Water Natural Gas
Heating Electric, Heat Pump - Gas BackUp
Cooling Central A/C
Fireplace N
Heat Source Electric
Laundry Lower Floor
Exterior
Garage Spaces 4.0
Waterfront N
Water Access N
Accessibility None
Attached Garage 1
Total Parking Spaces 4
Garage Y
Building
Story Other
Sewer Public Sewer
Water Public
Architectural Style Colonial, Split Level
Level or Stories Other
Additional Building Above Grade
New Construction N
Schools
Middle Schools Log College
High Schools William Tennent
School District Centennial
Others
Senior Community No
Tax ID 49-017-243
Ownership Fee Simple
Acceptable Financing Conventional, VA, Lease Purchase, FHA 203(b)
Listing Terms Conventional, VA, Lease Purchase, FHA 203(b)
Financing Conventional,VA,Lease Purchase,FHA 203(b)
Read Less Info
Want to know what your home might be worth? Contact us for a FREE valuation!

Our team is ready to help you sell your home for the highest possible price ASAP

Bought with Jerry Guarini • RE/MAX Centre Realtors

Making real estate fast, fun, and stress-free!






