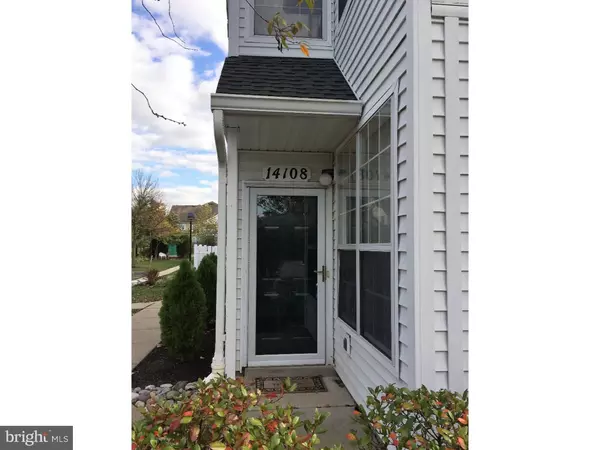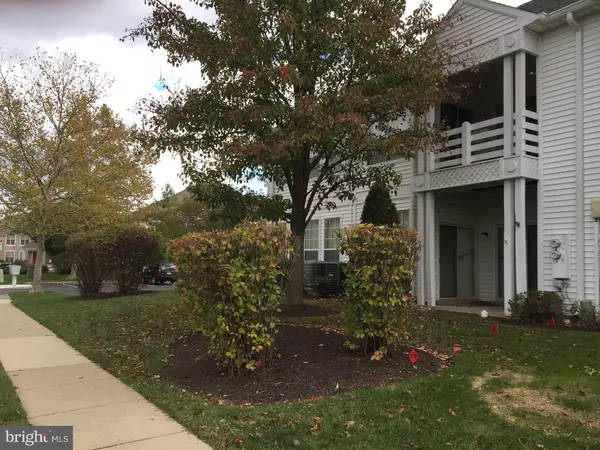$200,000
$214,900
6.9%For more information regarding the value of a property, please contact us for a free consultation.
2 Beds
2 Baths
1,173 SqFt
SOLD DATE : 03/14/2017
Key Details
Sold Price $200,000
Property Type Single Family Home
Sub Type Unit/Flat/Apartment
Listing Status Sold
Purchase Type For Sale
Square Footage 1,173 sqft
Price per Sqft $170
Subdivision Cornerstone
MLS Listing ID 1002595475
Sold Date 03/14/17
Style Contemporary
Bedrooms 2
Full Baths 2
HOA Fees $245/mo
HOA Y/N N
Abv Grd Liv Area 1,173
Originating Board TREND
Year Built 1995
Annual Tax Amount $4,122
Tax Year 2017
Lot Dimensions 0X0
Property Description
This lovely first floor end unit condo is located in Cornerstone. Enter a warm and inviting living room with coat closet, an abundance of windows and a wood burning fireplace with stone surround to cozy up to on those cooler nights. The dining room has a sliding glass door to the patio, great for entertaining. Kitchen is bright and open to both the living and dining rooms. The kitchen has a center island with plenty of cabinetry. Main bedroom has a large walk-in closet, a full bath with tile flooring, and a sliding glass door to the patio with storage shed. The second bedroom is also spacious with neutral carpeting and the 2nd full bath with laundry area is easily accessed. This condo has 9' ceilings and is conveniently located to all major shopping, Rt. 1 and the I-95 corridor. Community amenities include: club house, fitness center, tennis and swimming pool. This condo has been well maintained and was freshly painted throughout. New bathroom flooring and new heating and cooling system! The washer, dryer, refrigerator all in "as-is" are included in the sale. Just unpack your bags!
Location
State PA
County Bucks
Area Lower Makefield Twp (10120)
Zoning R4
Direction Northwest
Rooms
Other Rooms Living Room, Dining Room, Primary Bedroom, Kitchen, Bedroom 1
Interior
Interior Features Kitchen - Island, Breakfast Area
Hot Water Electric
Heating Heat Pump - Electric BackUp, Forced Air
Cooling Central A/C
Flooring Fully Carpeted, Vinyl, Tile/Brick
Fireplaces Number 1
Fireplaces Type Stone
Equipment Oven - Self Cleaning, Dishwasher, Refrigerator, Disposal
Fireplace Y
Appliance Oven - Self Cleaning, Dishwasher, Refrigerator, Disposal
Laundry Main Floor
Exterior
Exterior Feature Patio(s)
Amenities Available Swimming Pool, Tennis Courts, Club House
Waterfront N
Water Access N
Roof Type Pitched
Accessibility None
Porch Patio(s)
Parking Type Parking Lot
Garage N
Building
Story 1
Sewer Public Sewer
Water Public
Architectural Style Contemporary
Level or Stories 1
Additional Building Above Grade
Structure Type 9'+ Ceilings
New Construction N
Schools
Elementary Schools Afton
Middle Schools William Penn
High Schools Pennsbury
School District Pennsbury
Others
HOA Fee Include Pool(s),Common Area Maintenance,Ext Bldg Maint,Lawn Maintenance,Snow Removal,Trash
Senior Community No
Tax ID 20-076-003-157
Ownership Condominium
Acceptable Financing Conventional, VA, FHA 203(b)
Listing Terms Conventional, VA, FHA 203(b)
Financing Conventional,VA,FHA 203(b)
Read Less Info
Want to know what your home might be worth? Contact us for a FREE valuation!

Our team is ready to help you sell your home for the highest possible price ASAP

Bought with Peggy A Fitzgerald • Keller Williams Real Estate - Newtown

Making real estate fast, fun, and stress-free!






