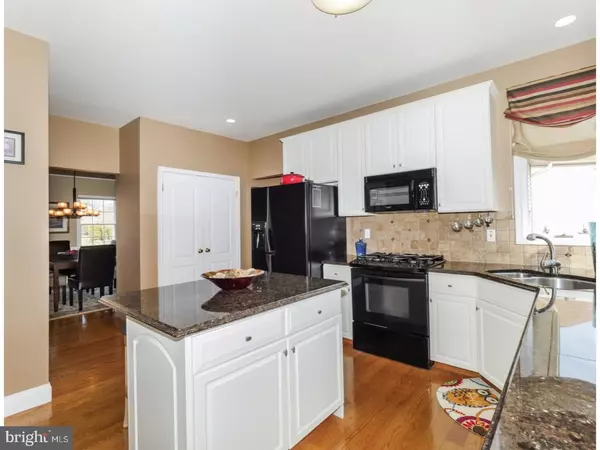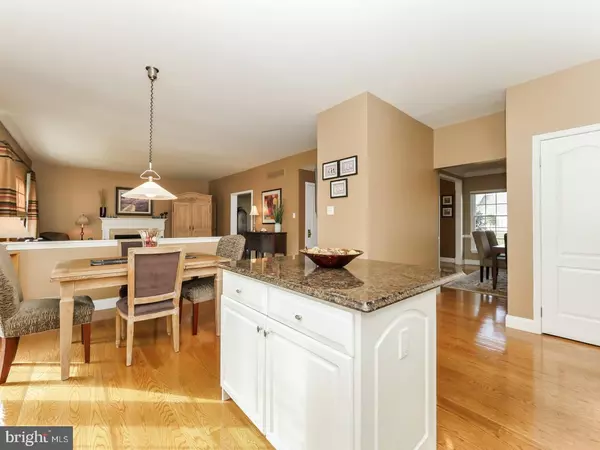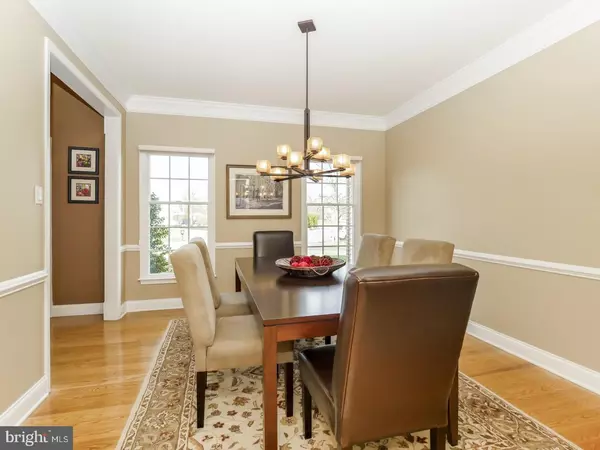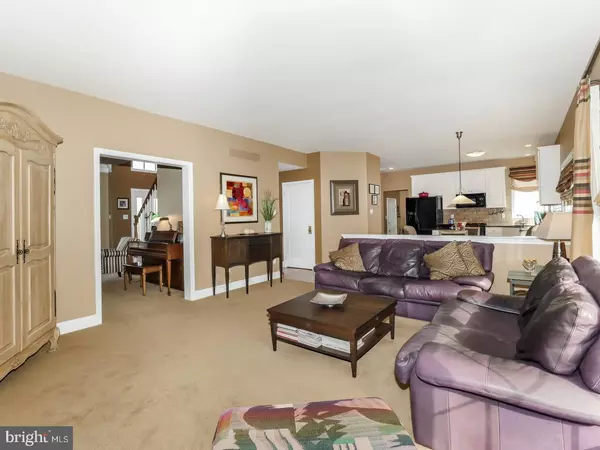$502,500
$509,000
1.3%For more information regarding the value of a property, please contact us for a free consultation.
4 Beds
3 Baths
2,385 SqFt
SOLD DATE : 05/31/2017
Key Details
Sold Price $502,500
Property Type Single Family Home
Sub Type Detached
Listing Status Sold
Purchase Type For Sale
Square Footage 2,385 sqft
Price per Sqft $210
Subdivision Warwick Ests
MLS Listing ID 1002602675
Sold Date 05/31/17
Style Colonial
Bedrooms 4
Full Baths 2
Half Baths 1
HOA Y/N N
Abv Grd Liv Area 2,385
Originating Board TREND
Year Built 1995
Annual Tax Amount $7,425
Tax Year 2017
Lot Size 0.310 Acres
Acres 0.31
Lot Dimensions 72X123
Property Description
With an impressive and stately curb appeal, 2006 Cedar Drive, located in the Central Bucks School District is ready to welcome you home. This immaculate four bedroom two-and-a-half bath home with spacious living areas, an impressive lower level, lots of natural light and a two tiered deck is tastefully decorated and completely move in ready for the next owners. As you enter this brick home, the two-story foyer is flanked by the formal entertaining areas. The living room is sizable and has upgraded architectural moldings and a soft infusion of morning light. The dining room is complete with wide crown moldings and chair rail. The family room has a warm neutral color palette, custom roman shades and draperies, lush carpeting, and fireplace with marble surround and mantle enhanced with dental details creating a comfortable gathering space. Gorgeous wide plank hardwood floors lead to the casual breakfast area and kitchen with freestanding island that allows for additional seating. Highlights of the chef's workspace include tumbled marble tile backsplash, gleaming granite counters, plenty of crisp white raised panel cabinetry plus a double pantry and glass doors to the deck. The first floor powder room has been updated and the mudroom has tile floors and laundry area offering additional storage. An elegant foyer chandelier and the wide crown molding continue to the second floor hall that hosts four bedrooms and two baths. The master suite features a fully customized walk-in closet and opulent bath with skylight, jetted tub, large glass shower enclosure and a double vanity. Three additional bedrooms are all nicely sized, have ample closet space and lots of natural light. The spacious hall bath has dual sinks, a shower/tub enclosure and a window. Bedrooms three and four have hardwood laminate floors for a fresh, clean appeal. The lower level is tastefully accented by granite on the stairway and throughout the living area and includes built-ins, plenty of high hat lighting and natural light too. The two-tiered deck allows for many seating arrangements for entertaining, overlooks the thoughtfully designed landscaping and steps down to a large patio area. This home offers two zoned heating a newer roof and has been meticulously maintained throughout. Convenient access to routes 611, 202 and 263. Contact us today to schedule a private tour, this opportunity will not last long.
Location
State PA
County Bucks
Area Warwick Twp (10151)
Zoning MHP
Rooms
Other Rooms Living Room, Dining Room, Primary Bedroom, Bedroom 2, Bedroom 3, Kitchen, Family Room, Bedroom 1, Laundry, Attic
Basement Full, Fully Finished
Interior
Interior Features Primary Bath(s), Kitchen - Island, Butlers Pantry, Skylight(s), WhirlPool/HotTub, Kitchen - Eat-In
Hot Water Natural Gas
Heating Gas, Forced Air, Zoned, Energy Star Heating System
Cooling Central A/C, Energy Star Cooling System
Flooring Wood, Fully Carpeted
Fireplaces Number 1
Fireplaces Type Marble, Gas/Propane
Equipment Built-In Range, Oven - Self Cleaning, Dishwasher, Disposal, Energy Efficient Appliances, Built-In Microwave
Fireplace Y
Appliance Built-In Range, Oven - Self Cleaning, Dishwasher, Disposal, Energy Efficient Appliances, Built-In Microwave
Heat Source Natural Gas
Laundry Main Floor
Exterior
Exterior Feature Deck(s)
Garage Inside Access, Garage Door Opener, Oversized
Garage Spaces 5.0
Utilities Available Cable TV
Waterfront N
Water Access N
Roof Type Shingle
Accessibility None
Porch Deck(s)
Parking Type On Street, Driveway, Attached Garage, Other
Attached Garage 2
Total Parking Spaces 5
Garage Y
Building
Lot Description Cul-de-sac, Rear Yard
Story 2
Foundation Concrete Perimeter
Sewer Public Sewer
Water Public
Architectural Style Colonial
Level or Stories 2
Additional Building Above Grade
Structure Type 9'+ Ceilings,High
New Construction N
Schools
Elementary Schools Barclay
Middle Schools Tamanend
High Schools Central Bucks High School South
School District Central Bucks
Others
Senior Community No
Tax ID 51-024-017
Ownership Fee Simple
Read Less Info
Want to know what your home might be worth? Contact us for a FREE valuation!

Our team is ready to help you sell your home for the highest possible price ASAP

Bought with Lydia Vessels • Coldwell Banker Hearthside Realtors

Making real estate fast, fun, and stress-free!






