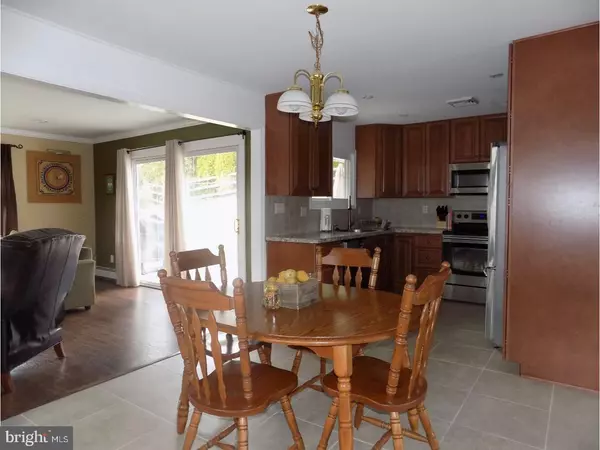$283,000
$275,000
2.9%For more information regarding the value of a property, please contact us for a free consultation.
4 Beds
2 Baths
1,700 SqFt
SOLD DATE : 05/17/2017
Key Details
Sold Price $283,000
Property Type Single Family Home
Sub Type Detached
Listing Status Sold
Purchase Type For Sale
Square Footage 1,700 sqft
Price per Sqft $166
Subdivision Highland Park
MLS Listing ID 1002607759
Sold Date 05/17/17
Style Cape Cod
Bedrooms 4
Full Baths 2
HOA Y/N N
Abv Grd Liv Area 1,700
Originating Board TREND
Year Built 1957
Annual Tax Amount $4,164
Tax Year 2017
Lot Size 8,374 Sqft
Acres 0.19
Lot Dimensions 79X106
Property Description
Magnificent home in Highland Park!! Upon entering this gorgeous home you will discover the inviting vestibule with a large coat closet and bench seat. From the vestibule you will see the Open and Airy design of this completely updated and enhanced home with flowing hardwood flooring throughout. The spacious formal living room is open to the recently remodeled kitchen, dining area and great room. Step inside this spectacular kitchen and discover the ample 42" cabinets, stainless steel appliances, gorgeous countertop and ceramic tile floor. Off the kitchen is the lovely dining area that currently has bar just right for entertaining and is open to the generous sized great room with sliding doors leading to the rear patio and large rear yard. Also on the first floor you will find the two nice sized bedrooms and an updated hall bath with shower. Continue to the second level and find two more generous size bedrooms, the laundry closet and additional updated bathroom. Additional features of this wonderful home are replaced windows, ample storage space, central air, replaced oil tank and walking distance to schools, shopping and dining.
Location
State PA
County Bucks
Area Middletown Twp (10122)
Zoning R2
Rooms
Other Rooms Living Room, Dining Room, Primary Bedroom, Bedroom 2, Bedroom 3, Kitchen, Family Room, Bedroom 1, Laundry, Other, Attic
Interior
Interior Features Kitchen - Eat-In
Hot Water S/W Changeover
Heating Oil, Baseboard, Radiant
Cooling Central A/C
Flooring Wood, Tile/Brick
Fireplace N
Window Features Replacement
Heat Source Oil
Laundry Main Floor
Exterior
Utilities Available Cable TV
Waterfront N
Water Access N
Roof Type Pitched,Shingle
Accessibility None
Parking Type None
Garage N
Building
Lot Description Front Yard, Rear Yard, SideYard(s)
Story 2
Sewer Public Sewer
Water Public
Architectural Style Cape Cod
Level or Stories 2
Additional Building Above Grade
New Construction N
Schools
Middle Schools Sandburg
High Schools Neshaminy
School District Neshaminy
Others
Senior Community No
Tax ID 22-051-056
Ownership Fee Simple
Acceptable Financing Conventional, VA, FHA 203(b)
Listing Terms Conventional, VA, FHA 203(b)
Financing Conventional,VA,FHA 203(b)
Read Less Info
Want to know what your home might be worth? Contact us for a FREE valuation!

Our team is ready to help you sell your home for the highest possible price ASAP

Bought with Carol Young • Keller Williams Real Estate-Blue Bell

Making real estate fast, fun, and stress-free!






