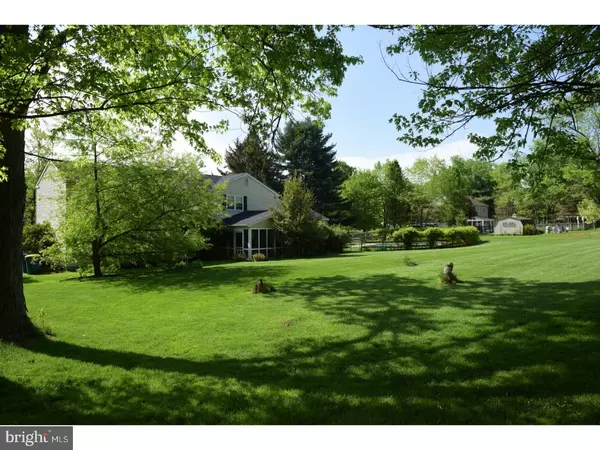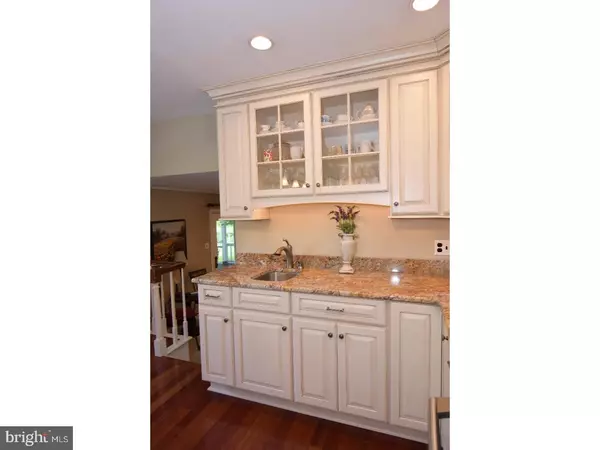$465,000
$475,000
2.1%For more information regarding the value of a property, please contact us for a free consultation.
4 Beds
4 Baths
3,000 SqFt
SOLD DATE : 07/31/2017
Key Details
Sold Price $465,000
Property Type Single Family Home
Sub Type Detached
Listing Status Sold
Purchase Type For Sale
Square Footage 3,000 sqft
Price per Sqft $155
Subdivision Valley View Vil
MLS Listing ID 1002616677
Sold Date 07/31/17
Style Traditional,Split Level
Bedrooms 4
Full Baths 3
Half Baths 1
HOA Y/N N
Abv Grd Liv Area 3,000
Originating Board TREND
Year Built 1978
Annual Tax Amount $8,207
Tax Year 2017
Lot Size 1.039 Acres
Acres 1.04
Lot Dimensions 195X232
Property Description
Located on a quiet bucolic acre in Buckingham,this lovely home offers something for everyone. BRAND NEW SEPTIC and new carpet! For the chef in you, enjoy the custom kitchen complete with cherry and cream cabinetry, granite counters, a huge island w/breakfast bar, stainless appliances and a large eating area to entertain in. Beautiful cherry flooring runs throughout the kitchen and into the living room which boasts a large bay window to let light flood in. The freshly carpeted family room has recessed lighting, a brick fireplace w/a coal stove and a reading nook for quiet time. The first floor office would also make a great guest or media room. And the HUGE laundry room has a sink and folding area as well as storage for just about everything. A powder room rounds out the first floor. Upstairs the original master suite is now a wonderful bedroom retreat with its own bathroom. The oversized master addition offers vaulted ceilings, numerous closets, a balcony overlooking the beautiful rear yard and a very large master bath with 2 vanities. There are two other good sized bedrooms and a full bath on this floor. The sunroom boasts exposed rafters and a great view of the welcoming diving pool. Enjoy summer nights poolside on the rear patio, surrounded by lush green landscaping and an expansive lush grassy yard. The basement offers 2 rooms, both neat and clean. Enjoy Blue Ribbon Central Bucks Schools and close access to NJ and Doylestown while feeling miles away from the hustle and bustle of everyday life. Come and take a look today!
Location
State PA
County Bucks
Area Buckingham Twp (10106)
Zoning R1
Rooms
Other Rooms Living Room, Primary Bedroom, Bedroom 2, Bedroom 3, Kitchen, Family Room, Bedroom 1, Laundry, Other
Basement Full
Interior
Interior Features Kitchen - Island, Butlers Pantry, Ceiling Fan(s), Kitchen - Eat-In
Hot Water Electric
Heating Oil, Electric, Coal
Cooling Central A/C
Flooring Wood, Fully Carpeted, Tile/Brick
Fireplaces Number 1
Fireplaces Type Brick
Equipment Built-In Range, Dishwasher, Built-In Microwave
Fireplace Y
Window Features Replacement
Appliance Built-In Range, Dishwasher, Built-In Microwave
Heat Source Oil, Electric, Coal
Laundry Main Floor
Exterior
Exterior Feature Patio(s), Porch(es), Balcony
Garage Inside Access, Garage Door Opener
Garage Spaces 5.0
Pool In Ground
Utilities Available Cable TV
Waterfront N
Water Access N
Roof Type Shingle
Accessibility None
Porch Patio(s), Porch(es), Balcony
Attached Garage 2
Total Parking Spaces 5
Garage Y
Building
Lot Description Front Yard, Rear Yard, SideYard(s)
Story Other
Sewer On Site Septic
Water Well
Architectural Style Traditional, Split Level
Level or Stories Other
Additional Building Above Grade
Structure Type Cathedral Ceilings
New Construction N
Schools
Elementary Schools Cold Spring
Middle Schools Holicong
High Schools Central Bucks High School East
School District Central Bucks
Others
Senior Community No
Tax ID 06-051-015
Ownership Fee Simple
Read Less Info
Want to know what your home might be worth? Contact us for a FREE valuation!

Our team is ready to help you sell your home for the highest possible price ASAP

Bought with Heidi A Kulp-Heckler • Redfin Corporation

Making real estate fast, fun, and stress-free!






