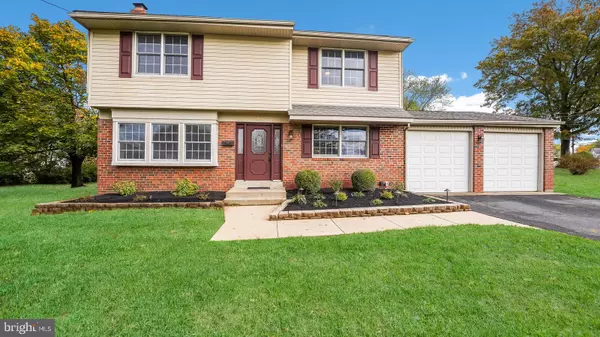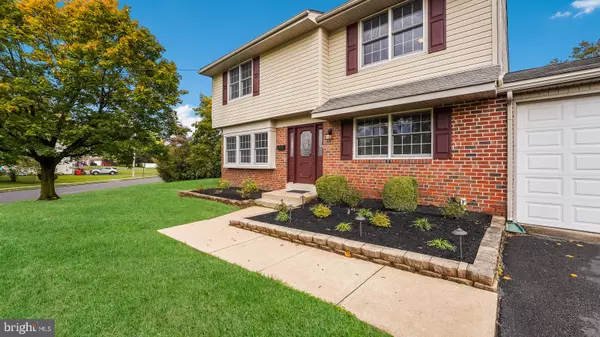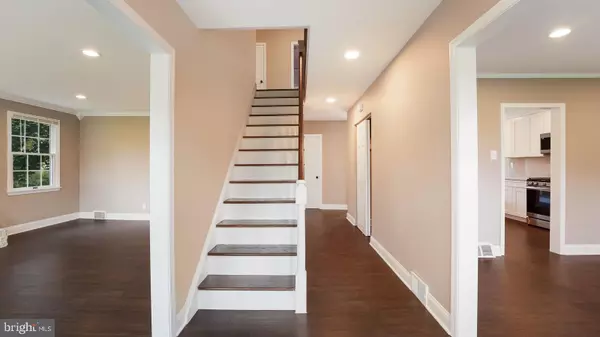$575,000
$564,900
1.8%For more information regarding the value of a property, please contact us for a free consultation.
4 Beds
3 Baths
2,424 SqFt
SOLD DATE : 11/29/2022
Key Details
Sold Price $575,000
Property Type Single Family Home
Sub Type Detached
Listing Status Sold
Purchase Type For Sale
Square Footage 2,424 sqft
Price per Sqft $237
Subdivision Glen View Park
MLS Listing ID PABU2038824
Sold Date 11/29/22
Style Colonial
Bedrooms 4
Full Baths 2
Half Baths 1
HOA Y/N N
Abv Grd Liv Area 2,424
Originating Board BRIGHT
Year Built 1964
Annual Tax Amount $6,300
Tax Year 2022
Lot Size 0.387 Acres
Acres 0.39
Lot Dimensions 125.00 x 135.00
Property Description
Must see 4 bedroom 2 1/2 bath Colonial in Glen View Park. The main floor has a large living room with brick wood burning fireplace & crown molding. The kitchen has been remodeled. It features all new white cabinetry, Quartz counters, a breakfast bar Island with sink, a Pantry and Stainless Steel appliances. The new kitchen appliance include a gas stove, dishwasher and built in microwave. The dining room is just off the kitchen as well as the family room. There is a slider off the rear of the the kitchen and a door off the family room that leads to a patio. The first floor also features a remodeled half bath, laundry/mud room, access to the garage, recessed lighting, New Pergo laminated flooring and was freshly painted. The second floor has a huge primary bedroom suite with remodeled full bath and a walk in closet. there are 3 other nice sized bedrooms and a remodeled full hall bathroom. The second floor was just repainted and has refinished hardwood flooring. The basement is unfinished but was water proofed, recently painted and is very clean. There is also a 2 car front entrance garage . It is oversized, has 2 door openers, inside access and provides plenty of storage. Other features of this home: gas forced hot air heat with central air, gas water heater, laundry tub, 200 AMP electric service, 6 panel doors, nicely landscaped and has landscape lighting. Great location! Located in a great neighboorhood, which is close, but not too close, to Septa's regional rail, plenty of shopping and dining options as well as access to Routes 132 & 263, aka Street and York roads.
Location
State PA
County Bucks
Area Warminster Twp (10149)
Zoning R2
Rooms
Other Rooms Living Room, Dining Room, Primary Bedroom, Bedroom 2, Bedroom 3, Bedroom 4, Kitchen, Family Room, Laundry, Bathroom 2, Primary Bathroom
Basement Interior Access, Water Proofing System, Unfinished
Interior
Interior Features Attic, Crown Moldings, Dining Area, Family Room Off Kitchen, Floor Plan - Traditional, Kitchen - Gourmet, Kitchen - Island, Pantry, Primary Bath(s), Recessed Lighting, Stall Shower, Tub Shower
Hot Water Natural Gas
Heating Forced Air
Cooling Central A/C
Fireplaces Number 1
Fireplaces Type Brick, Mantel(s)
Equipment Built-In Microwave, Dishwasher, Microwave, Oven - Self Cleaning, Oven/Range - Gas, Stainless Steel Appliances, Water Heater
Fireplace Y
Appliance Built-In Microwave, Dishwasher, Microwave, Oven - Self Cleaning, Oven/Range - Gas, Stainless Steel Appliances, Water Heater
Heat Source Natural Gas
Laundry Main Floor
Exterior
Garage Additional Storage Area, Garage - Front Entry, Garage Door Opener, Inside Access, Oversized
Garage Spaces 8.0
Waterfront N
Water Access N
Accessibility None
Attached Garage 2
Total Parking Spaces 8
Garage Y
Building
Lot Description Corner, Front Yard, Landscaping, Level, Rear Yard, SideYard(s)
Story 2
Foundation Other
Sewer Public Sewer
Water Public
Architectural Style Colonial
Level or Stories 2
Additional Building Above Grade, Below Grade
New Construction N
Schools
Elementary Schools Mcdonald
Middle Schools Log College
High Schools William Tennent
School District Centennial
Others
Senior Community No
Tax ID 49-017-217
Ownership Fee Simple
SqFt Source Assessor
Special Listing Condition Standard
Read Less Info
Want to know what your home might be worth? Contact us for a FREE valuation!

Our team is ready to help you sell your home for the highest possible price ASAP

Bought with Deborah C Agliata • Coldwell Banker Hearthside-Doylestown

Making real estate fast, fun, and stress-free!






