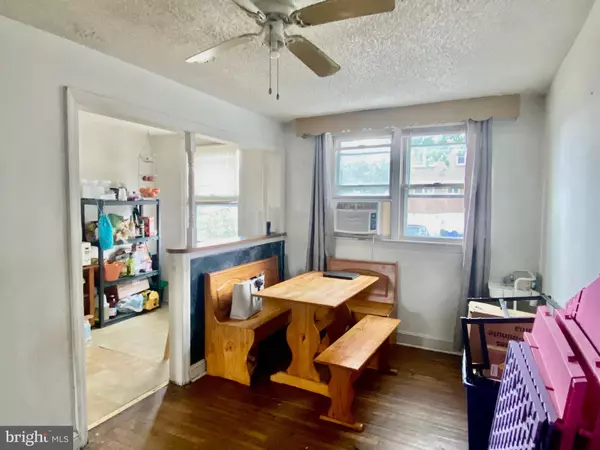$139,000
$139,000
For more information regarding the value of a property, please contact us for a free consultation.
3 Beds
1 Bath
1,152 SqFt
SOLD DATE : 09/23/2022
Key Details
Sold Price $139,000
Property Type Townhouse
Sub Type End of Row/Townhouse
Listing Status Sold
Purchase Type For Sale
Square Footage 1,152 sqft
Price per Sqft $120
Subdivision Westbrook Park
MLS Listing ID PADE2030452
Sold Date 09/23/22
Style Colonial
Bedrooms 3
Full Baths 1
HOA Y/N N
Abv Grd Liv Area 1,152
Originating Board BRIGHT
Year Built 1946
Annual Tax Amount $3,980
Tax Year 2021
Lot Size 5,663 Sqft
Acres 0.13
Lot Dimensions 48.00 x 100.00
Property Description
This 3BR End Unit on a corner lot is waiting for the right buyer who wants to get into this neighborhood at a lower price, and have instant equity, as similar homes, especially end units, when improved can sell well into the 220's! With end units always selling at the high end of the market, 89 W. Madison is a smart investment. This home is currently tenant occupied and a 60 day settlement is required. Improve it for yourself, add it to your rental portfolio, or renovate and sell. This will be an "as is" sale and the buyer will be responsible for obtaining and completing all U/O requirements. The first floor offers a spacious living room with a window only found in end units, that flows into the dining and kitchen area, where part of the wall has been opened up already to create thee open floor plan that creates more space and continuity. The kitchen and dining rooms have ceiling fans. Upstairs are 3 bedrooms and one tile bath. The basement is unfinished, but is a walk-out and could easily be made into a lower level living space. One car garage! Conveniently located to transportation, shops, restaurants....tour and begin building equity in this great neighborhood today!
Location
State PA
County Delaware
Area Clifton Heights Boro (10410)
Zoning RES
Rooms
Basement Full, Unfinished
Interior
Interior Features Ceiling Fan(s), Carpet
Hot Water Natural Gas
Heating Forced Air
Cooling None
Flooring Fully Carpeted, Wood
Fireplace N
Heat Source Natural Gas
Laundry Basement
Exterior
Garage Garage - Rear Entry
Garage Spaces 3.0
Waterfront N
Water Access N
Roof Type Flat
Accessibility None
Parking Type Attached Garage, Driveway
Attached Garage 1
Total Parking Spaces 3
Garage Y
Building
Lot Description Corner
Story 2
Foundation Stone
Sewer Public Sewer
Water Public
Architectural Style Colonial
Level or Stories 2
Additional Building Above Grade, Below Grade
New Construction N
Schools
School District Upper Darby
Others
Senior Community No
Tax ID 10-00-01289-00
Ownership Fee Simple
SqFt Source Assessor
Acceptable Financing Conventional, Cash
Horse Property N
Listing Terms Conventional, Cash
Financing Conventional,Cash
Special Listing Condition Standard
Read Less Info
Want to know what your home might be worth? Contact us for a FREE valuation!

Our team is ready to help you sell your home for the highest possible price ASAP

Bought with Scott J Lipschutz • Keller Williams Realty Devon-Wayne

Making real estate fast, fun, and stress-free!






