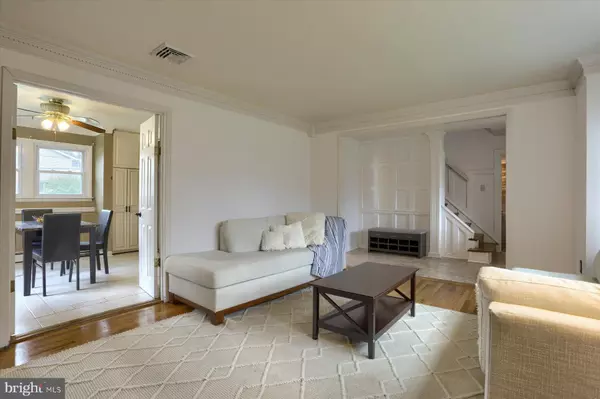$265,000
$265,000
For more information regarding the value of a property, please contact us for a free consultation.
3 Beds
3 Baths
2,327 SqFt
SOLD DATE : 11/18/2022
Key Details
Sold Price $265,000
Property Type Single Family Home
Sub Type Detached
Listing Status Sold
Purchase Type For Sale
Square Footage 2,327 sqft
Price per Sqft $113
Subdivision None Available
MLS Listing ID PADA2017556
Sold Date 11/18/22
Style Traditional
Bedrooms 3
Full Baths 1
Half Baths 2
HOA Y/N N
Abv Grd Liv Area 1,927
Originating Board BRIGHT
Year Built 1962
Annual Tax Amount $3,416
Tax Year 2022
Lot Size 9,583 Sqft
Acres 0.22
Property Description
Great opportunity for a Buyer who is looking for a home in Devon Manor. This traditional two story home features lots of living space. As you enter you will notice the foyer boasts marble tile floors and custom trimwork. The spacious living room features warm hardwood floors, crown molding and lots of natural light. The natural light carries into the eat-in kitchen as well. The white painted cabinets, granite tile countertops, stainless steel appliances, tile flooring and windows seat add to this large kitchen . The family room off the kitchen features hardwood floors, wood burning fireplace and built in bookshelves. This room is opened to the dining room that features a vaulted ceiling with recess lighting, wood floors, chair rail and large windows for abundance of natural light. First floor laundry and half bath add to this level. Three spacious bedrooms on the second floor that show off beautiful hardwood floors. Primary bedroom offers an updated half bath. Enjoy additional living space in the finished basement. The duel patio doors in the dining room lead to a covered patio where you can enjoy dinner on nice summer evenings or spend nights relaxing with friends around the fire. This home is located near major highways, dining and shopping! Great walking neighborhood that is close to the Devon Manor pool. Call today to schedule a showing or come see us at the Open House on 10/5 from 5-7pm.
Location
State PA
County Dauphin
Area Lower Paxton Twp (14035)
Zoning RESIDENTIAL
Rooms
Other Rooms Living Room, Dining Room, Primary Bedroom, Bedroom 2, Bedroom 3, Kitchen, Family Room, Basement, Full Bath, Half Bath
Basement Partially Finished
Interior
Hot Water Oil
Heating Baseboard - Hot Water
Cooling Central A/C
Fireplaces Number 1
Fireplaces Type Wood
Fireplace Y
Heat Source Electric, Oil
Laundry Main Floor
Exterior
Garage Additional Storage Area
Garage Spaces 1.0
Waterfront N
Water Access N
Accessibility None
Attached Garage 1
Total Parking Spaces 1
Garage Y
Building
Story 2
Foundation Permanent
Sewer Public Sewer
Water Public
Architectural Style Traditional
Level or Stories 2
Additional Building Above Grade, Below Grade
New Construction N
Schools
High Schools Central Dauphin
School District Central Dauphin
Others
Senior Community No
Tax ID 35-090-016-000-0000
Ownership Fee Simple
SqFt Source Assessor
Acceptable Financing Cash, Conventional
Listing Terms Cash, Conventional
Financing Cash,Conventional
Special Listing Condition Standard
Read Less Info
Want to know what your home might be worth? Contact us for a FREE valuation!

Our team is ready to help you sell your home for the highest possible price ASAP

Bought with Amgad Saad • Keller Williams of Central PA

Making real estate fast, fun, and stress-free!






