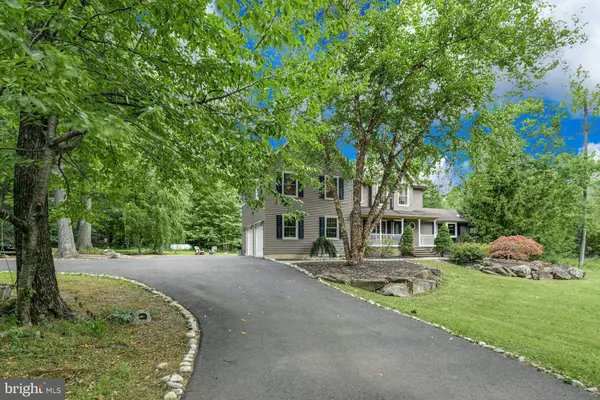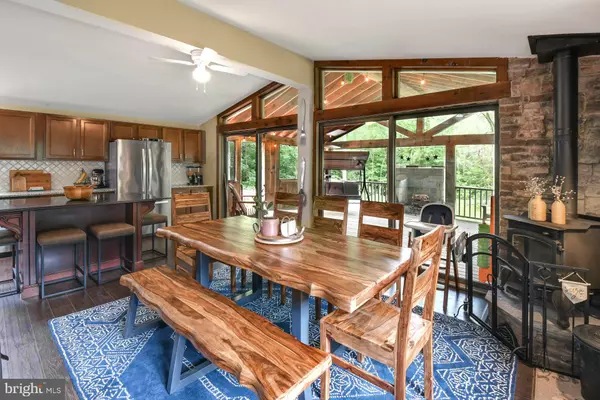$575,000
$545,000
5.5%For more information regarding the value of a property, please contact us for a free consultation.
3 Beds
3 Baths
3,013 SqFt
SOLD DATE : 09/01/2022
Key Details
Sold Price $575,000
Property Type Single Family Home
Sub Type Detached
Listing Status Sold
Purchase Type For Sale
Square Footage 3,013 sqft
Price per Sqft $190
Subdivision None Available
MLS Listing ID PABU2031670
Sold Date 09/01/22
Style Colonial
Bedrooms 3
Full Baths 2
Half Baths 1
HOA Y/N N
Abv Grd Liv Area 2,383
Originating Board BRIGHT
Year Built 1985
Annual Tax Amount $8,024
Tax Year 2022
Lot Size 3.200 Acres
Acres 3.2
Lot Dimensions 0.00 x 0.00
Property Description
A quiet country road in Upper Bucks County leads you to this peaceful home, protected by a canopy of tall trees. Haycock Homestead offers undeniable curb appeal, beautiful natural surrounds, and living areas both inside and out. Newly updated, the living room, kitchen and dining area are the heart of the home. Unexpected touches include a shiplap accent wall in the living room and a vaulted ceiling in the kitchen. Stainless appliances and an island with seating open gracefully to the dining area with a wood stove and large bay window. Sliding doors lead to the covered deck, ideal for entertaining or just quiet nights at home, with a vaulted ceiling and wood-burning fireplace. Upstairs, the primary suite is spacious with a 2-story ceiling and spiral stairs that lead to a loft area. Other amenities include a walk-in closet, remodeled en suite bath, and a private deck. Completing this level are two generously sized bedrooms and a hall bath. The recently finished lower level is warm and welcoming with new carpeting, a fireplace ready for a gas log insert, office space and a bonus room. The grounds include a large painted wood deck, small pond, and mature landscaping. Recreational opportunities abound at the nearby Nockamixon State Park and Lake Towhee Park. Enjoy country living at its finest at Haycock Homestead.
Location
State PA
County Bucks
Area Haycock Twp (10114)
Zoning RA
Rooms
Other Rooms Living Room, Primary Bedroom, Bedroom 2, Bedroom 3, Kitchen, Family Room, Foyer, Breakfast Room, Loft, Mud Room, Office, Bonus Room, Primary Bathroom, Full Bath, Half Bath
Basement Heated, Improved, Interior Access, Partially Finished, Sump Pump
Interior
Interior Features Attic, Carpet, Ceiling Fan(s), Crown Moldings, Dining Area, Kitchen - Island, Pantry, Primary Bath(s), Recessed Lighting, Skylight(s), Soaking Tub, Stall Shower, Tub Shower, Upgraded Countertops, Wainscotting, Walk-in Closet(s), Wood Stove
Hot Water Electric
Heating Forced Air, Zoned
Cooling Central A/C
Flooring Carpet, Ceramic Tile, Laminated, Vinyl
Fireplaces Number 1
Fireplaces Type Mantel(s), Other
Equipment Built-In Microwave, Dishwasher, Dryer, Exhaust Fan, Oven/Range - Electric, Stainless Steel Appliances, Washer, Water Conditioner - Owned, Water Heater
Fireplace Y
Window Features Bay/Bow,Skylights
Appliance Built-In Microwave, Dishwasher, Dryer, Exhaust Fan, Oven/Range - Electric, Stainless Steel Appliances, Washer, Water Conditioner - Owned, Water Heater
Heat Source Propane - Leased
Laundry Upper Floor
Exterior
Exterior Feature Deck(s), Porch(es)
Garage Garage - Side Entry, Garage Door Opener, Inside Access
Garage Spaces 2.0
Waterfront N
Water Access N
View Panoramic, Trees/Woods
Roof Type Architectural Shingle
Accessibility None
Porch Deck(s), Porch(es)
Parking Type Attached Garage, Driveway, Off Street
Attached Garage 2
Total Parking Spaces 2
Garage Y
Building
Lot Description Backs to Trees, Front Yard, Landscaping, Not In Development, Partly Wooded, Pond, Rear Yard, SideYard(s)
Story 2
Foundation Concrete Perimeter
Sewer On Site Septic
Water Well
Architectural Style Colonial
Level or Stories 2
Additional Building Above Grade, Below Grade
Structure Type 2 Story Ceilings,Vaulted Ceilings
New Construction N
Schools
School District Quakertown Community
Others
Senior Community No
Tax ID 14-007-078-003
Ownership Fee Simple
SqFt Source Estimated
Special Listing Condition Standard
Read Less Info
Want to know what your home might be worth? Contact us for a FREE valuation!

Our team is ready to help you sell your home for the highest possible price ASAP

Bought with Luke Douglas Miller • Keller Williams Real Estate-Montgomeryville

Making real estate fast, fun, and stress-free!






