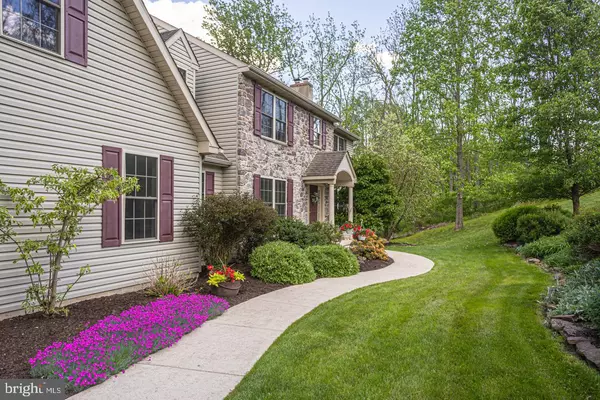$699,000
$699,000
For more information regarding the value of a property, please contact us for a free consultation.
5 Beds
3 Baths
3,322 SqFt
SOLD DATE : 09/22/2022
Key Details
Sold Price $699,000
Property Type Single Family Home
Sub Type Detached
Listing Status Sold
Purchase Type For Sale
Square Footage 3,322 sqft
Price per Sqft $210
Subdivision None Available
MLS Listing ID PABU2027144
Sold Date 09/22/22
Style Colonial
Bedrooms 5
Full Baths 2
Half Baths 1
HOA Y/N N
Abv Grd Liv Area 3,322
Originating Board BRIGHT
Year Built 2004
Annual Tax Amount $11,535
Tax Year 2021
Lot Size 11.660 Acres
Acres 11.66
Lot Dimensions 0.00 x 0.00
Property Description
Welcome to 1531 Fels Rd, this custom built Bucks County colonial sits on 11.6 acres and offers 5 bedrooms and 2.5 bathrooms, 2x6 construction, attached 3 car garage with foyer entrance to the mudroom and main floor laundry. This home has been lovingly cared for by the original owners! Enter the front door into the foyer with open staircase, on the first floor you will find the large family room with propane fireplace, dining room, beautiful kitchen with counter top seating and oversized table area as well for great entertaining lots of family of friends, enclosed sunroom, powder room, mud room and laundry room. The second floor offers a generous size primary bedroom with walk in closet and primary bathroom. Down the hall you will find an additional full bathroom and 4 more bedrooms. The full unfinished basement with poured concrete walls is ready for remodel to be your lower level getaway room with a walk out patio. There is plumbing in place and would be a perfect in-law suite or additional living space. As you walk around the exterior of the home you will notice the extensive landscaping and beautiful flowerbeds. The large deck offers wonderful scenic views of the large back yard and woods. This property offers both trees and food plots for wildlife enjoyment. There is also a 40x24 pole barn for extra storage! Schedule your showing today and come see this beautiful home and all it has to offer!
Location
State PA
County Bucks
Area Milford Twp (10123)
Zoning RA
Rooms
Other Rooms Dining Room, Primary Bedroom, Bedroom 2, Bedroom 3, Bedroom 4, Bedroom 5, Kitchen, Family Room, Laundry, Primary Bathroom, Half Bath
Basement Full, Outside Entrance, Poured Concrete, Unfinished, Walkout Level, Windows
Main Level Bedrooms 5
Interior
Interior Features Breakfast Area, Central Vacuum, Dining Area, Family Room Off Kitchen, Kitchen - Eat-In, Wood Stove
Hot Water Oil
Heating Forced Air
Cooling Central A/C
Flooring Carpet, Hardwood, Vinyl
Fireplaces Number 1
Fireplaces Type Gas/Propane
Fireplace Y
Heat Source Oil
Laundry Main Floor
Exterior
Exterior Feature Deck(s), Patio(s)
Garage Additional Storage Area, Garage - Side Entry, Garage Door Opener, Inside Access
Garage Spaces 3.0
Waterfront N
Water Access N
Roof Type Asphalt
Accessibility Doors - Swing In
Porch Deck(s), Patio(s)
Parking Type Attached Garage, Driveway
Attached Garage 3
Total Parking Spaces 3
Garage Y
Building
Story 2
Foundation Concrete Perimeter
Sewer On Site Septic, Mound System
Water Well
Architectural Style Colonial
Level or Stories 2
Additional Building Above Grade, Below Grade
Structure Type 9'+ Ceilings
New Construction N
Schools
School District Quakertown Community
Others
Pets Allowed Y
Senior Community No
Tax ID 23-007-119-002
Ownership Fee Simple
SqFt Source Estimated
Special Listing Condition Standard
Pets Description No Pet Restrictions
Read Less Info
Want to know what your home might be worth? Contact us for a FREE valuation!

Our team is ready to help you sell your home for the highest possible price ASAP

Bought with Ariel Ann Mollohan • HomeSmart Nexus Realty Group - Newtown

Making real estate fast, fun, and stress-free!






