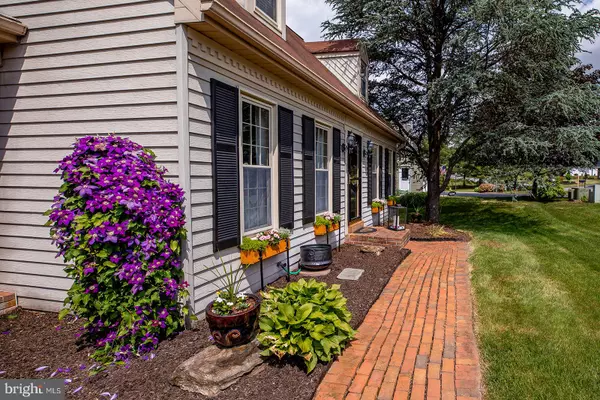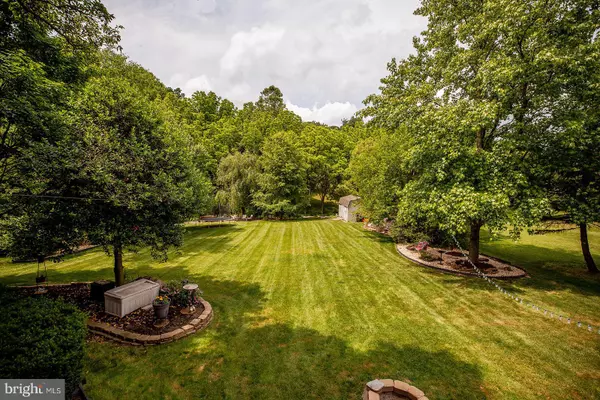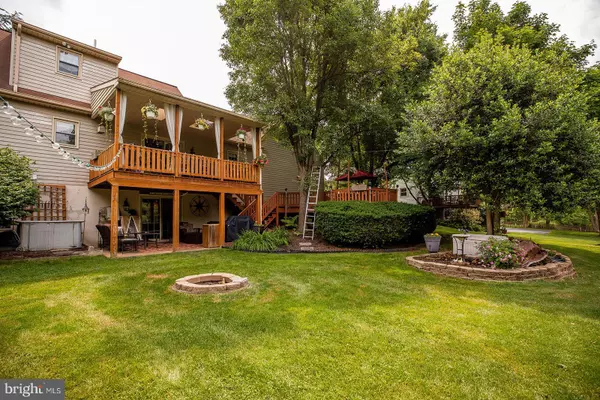$412,000
$369,900
11.4%For more information regarding the value of a property, please contact us for a free consultation.
3 Beds
3 Baths
1,979 SqFt
SOLD DATE : 08/01/2022
Key Details
Sold Price $412,000
Property Type Single Family Home
Sub Type Detached
Listing Status Sold
Purchase Type For Sale
Square Footage 1,979 sqft
Price per Sqft $208
Subdivision Deerfield
MLS Listing ID PALA2019624
Sold Date 08/01/22
Style Cape Cod
Bedrooms 3
Full Baths 3
HOA Y/N N
Abv Grd Liv Area 1,467
Originating Board BRIGHT
Year Built 1988
Annual Tax Amount $4,289
Tax Year 2021
Lot Size 0.550 Acres
Acres 0.55
Lot Dimensions 0.00 x 0.00
Property Description
Entertainers Paradise!!
Beautiful, well maintained recently updated cape cod in the Warwick school district.
3 bedrooms, 3 full baths, main floor suite. Open kitchen with large breakfast bar, 2 sinks, 2 garbage disposals, 2 hidden trash and recycle centers, and pull out spice rack and double oven.
Downstairs offers living area with fire place and sink and cabinetry, office, full bath and opens up to a patio.
The downstairs opens up to a park like setting with small creek. Backyard with a firepit, quoit pit, zip line and tree swing, ground inserts for volleyball net.
Tri level deck and eating areas as well as large dining and relaxing area by the creek. Covered porch with skylights off of the kitchen, middle deck has pond, and lower patio is easily accessed by lower level living, yard or deck.
Oversized 2 car garage with door to deck. Cabinets and workbench staying.
Seller requesting August 1 settlement.
Location
State PA
County Lancaster
Area Warwick Twp (10560)
Zoning RESIDENTIAL
Rooms
Other Rooms Living Room, Bedroom 2, Bedroom 3, Kitchen, Family Room, Bedroom 1, Office, Bathroom 1, Bathroom 2, Bathroom 3
Basement Daylight, Full, Heated, Improved, Sump Pump, Walkout Level, Windows, Other
Main Level Bedrooms 1
Interior
Interior Features Attic, Carpet, Ceiling Fan(s), Combination Kitchen/Dining, Crown Moldings, Dining Area, Entry Level Bedroom, Floor Plan - Open, Kitchen - Eat-In, Tub Shower, Upgraded Countertops, Walk-in Closet(s)
Hot Water Electric
Heating Heat Pump - Electric BackUp
Cooling Central A/C
Flooring Engineered Wood, Partially Carpeted, Vinyl
Fireplaces Number 1
Fireplaces Type Corner, Free Standing, Gas/Propane
Equipment Built-In Range, Built-In Microwave, Dishwasher, Disposal, Dryer - Electric, Dryer - Front Loading, Oven - Double, Oven - Self Cleaning, Stainless Steel Appliances, Water Heater, Refrigerator, Washer - Front Loading
Fireplace Y
Appliance Built-In Range, Built-In Microwave, Dishwasher, Disposal, Dryer - Electric, Dryer - Front Loading, Oven - Double, Oven - Self Cleaning, Stainless Steel Appliances, Water Heater, Refrigerator, Washer - Front Loading
Heat Source Electric
Laundry Main Floor
Exterior
Exterior Feature Patio(s), Porch(es), Deck(s)
Garage Additional Storage Area, Garage Door Opener, Inside Access, Oversized
Garage Spaces 6.0
Waterfront N
Water Access N
View Creek/Stream, Trees/Woods
Accessibility 2+ Access Exits, Level Entry - Main
Porch Patio(s), Porch(es), Deck(s)
Attached Garage 2
Total Parking Spaces 6
Garage Y
Building
Lot Description Backs to Trees, Front Yard, Landscaping, Level, Open, Private, Rear Yard, Stream/Creek
Story 3
Foundation Block
Sewer Public Sewer
Water Public
Architectural Style Cape Cod
Level or Stories 3
Additional Building Above Grade, Below Grade
New Construction N
Schools
School District Warwick
Others
Senior Community No
Tax ID 600-06744-0-0000
Ownership Fee Simple
SqFt Source Assessor
Acceptable Financing Cash, Conventional
Listing Terms Cash, Conventional
Financing Cash,Conventional
Special Listing Condition Standard
Read Less Info
Want to know what your home might be worth? Contact us for a FREE valuation!

Our team is ready to help you sell your home for the highest possible price ASAP

Bought with DALE E. STIPE • Coldwell Banker Realty

Making real estate fast, fun, and stress-free!






