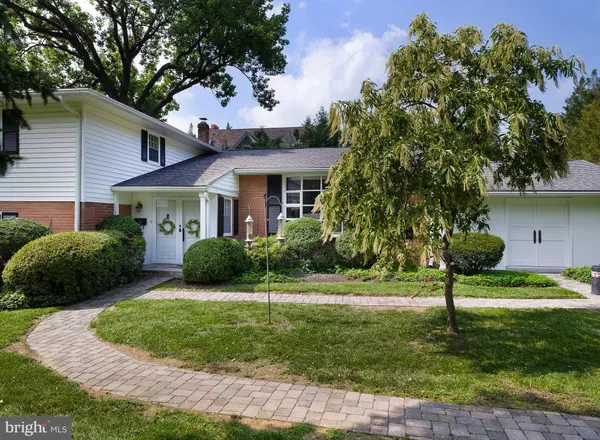$800,000
$775,000
3.2%For more information regarding the value of a property, please contact us for a free consultation.
4 Beds
3 Baths
2,891 SqFt
SOLD DATE : 10/13/2021
Key Details
Sold Price $800,000
Property Type Single Family Home
Sub Type Detached
Listing Status Sold
Purchase Type For Sale
Square Footage 2,891 sqft
Price per Sqft $276
Subdivision None Available
MLS Listing ID PAMC2009810
Sold Date 10/13/21
Style Split Level
Bedrooms 4
Full Baths 2
Half Baths 1
HOA Y/N N
Abv Grd Liv Area 2,891
Originating Board BRIGHT
Year Built 1962
Annual Tax Amount $11,942
Tax Year 2021
Lot Size 0.358 Acres
Acres 0.36
Lot Dimensions 161.00 x 0.00
Property Description
Situated on a premium corner lot in a peaceful and friendly neighborhood, this 4 bed 2.5 bath home boasts over 2,500 square feet of indoor living space and ample outdoor space for you to enjoy. With its unique open floor plan, 230 Mathew Road is truly the perfect place to entertain family and friends! The lovely, light-filled living room with curved window opens directly into the formal dining room, which then flows seamlessly into the updated eat-in kitchen with stainless steel appliances.
With just a few steps down, you can get some work done in the home office with enough room for two, or enjoy some family time in the cozy family room with wet bar and sliding glass doors that lead you to the picturesque rear yard.
Throughout the home you will find tons of thoughtful, custom storage, including in the attached 2 car garage with a closet that has enough room for the entire family’s bikes.
Upstairs, your spacious primary bedroom awaits. With a recently updated ensuite bathroom and plenty of room to relax, this bedroom is the perfect escape. Meanwhile, family and friends can enjoy the comfort of the three other bedrooms and updated hall bath nearby.
All this is perfectly located in desirable Merion Station near award winning Lower Merion schools and with easy access to Center City.
Location
State PA
County Montgomery
Area Lower Merion Twp (10640)
Zoning RESIDENTIAL
Rooms
Other Rooms Living Room, Dining Room, Primary Bedroom, Bedroom 2, Bedroom 3, Bedroom 4, Kitchen, Family Room, Office, Full Bath, Half Bath
Basement Outside Entrance, Fully Finished
Interior
Interior Features Bar, Breakfast Area, Dining Area, Floor Plan - Traditional, Store/Office, Wood Floors
Hot Water Natural Gas
Heating Baseboard - Hot Water
Cooling Central A/C
Flooring Carpet, Hardwood, Tile/Brick
Equipment Cooktop, Dishwasher, Disposal, Dryer, Oven - Wall, Refrigerator, Washer
Fireplace N
Appliance Cooktop, Dishwasher, Disposal, Dryer, Oven - Wall, Refrigerator, Washer
Heat Source Natural Gas
Laundry Lower Floor
Exterior
Exterior Feature Patio(s)
Parking Features Built In, Garage Door Opener, Oversized, Additional Storage Area
Garage Spaces 7.0
Fence Invisible
Water Access N
Roof Type Shingle,Pitched
Accessibility None
Porch Patio(s)
Attached Garage 2
Total Parking Spaces 7
Garage Y
Building
Story 1.5
Foundation Block
Sewer Public Sewer
Water Public
Architectural Style Split Level
Level or Stories 1.5
Additional Building Above Grade, Below Grade
New Construction N
Schools
School District Lower Merion
Others
Senior Community No
Tax ID 40-00-35768-003
Ownership Fee Simple
SqFt Source Assessor
Acceptable Financing Cash, Conventional
Listing Terms Cash, Conventional
Financing Cash,Conventional
Special Listing Condition Standard
Read Less Info
Want to know what your home might be worth? Contact us for a FREE valuation!

Our team is ready to help you sell your home for the highest possible price ASAP

Bought with Michael J Sroka • Keller Williams Main Line

Making real estate fast, fun, and stress-free!






