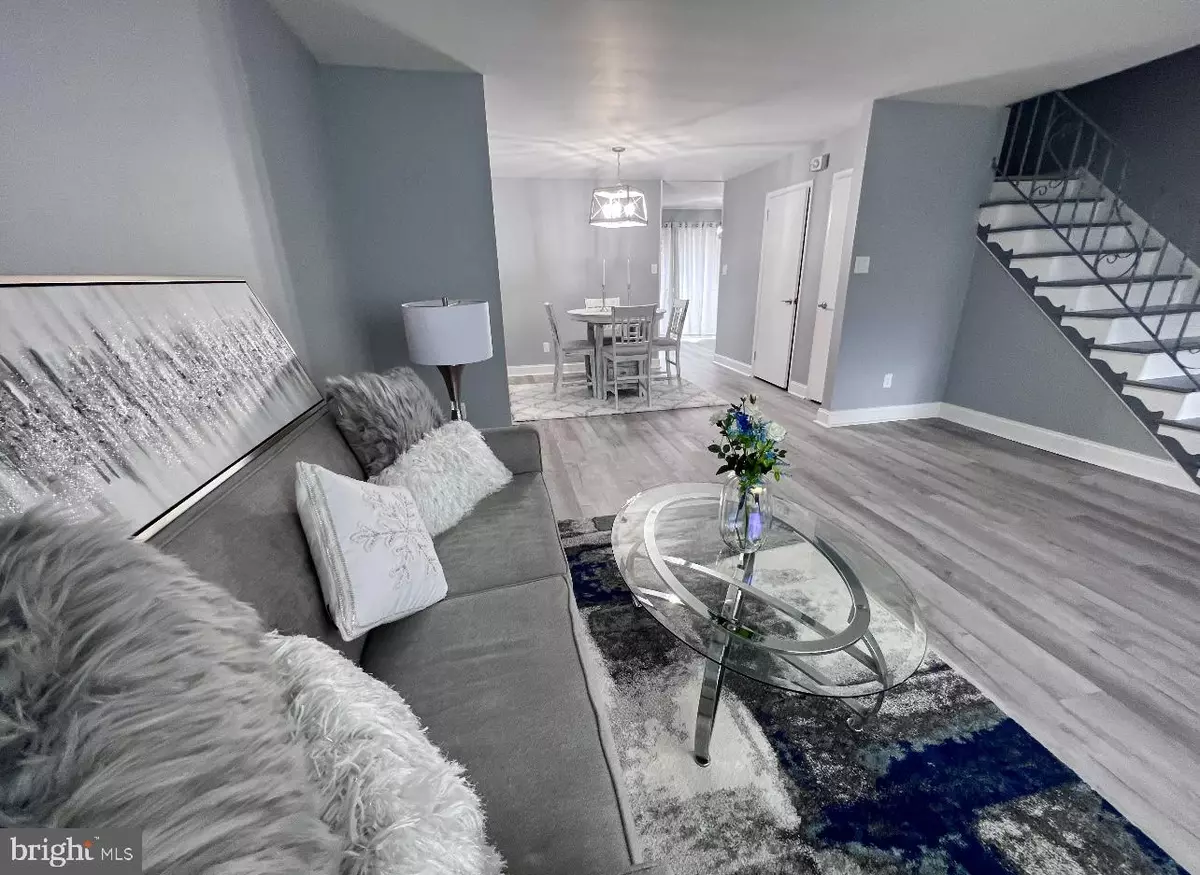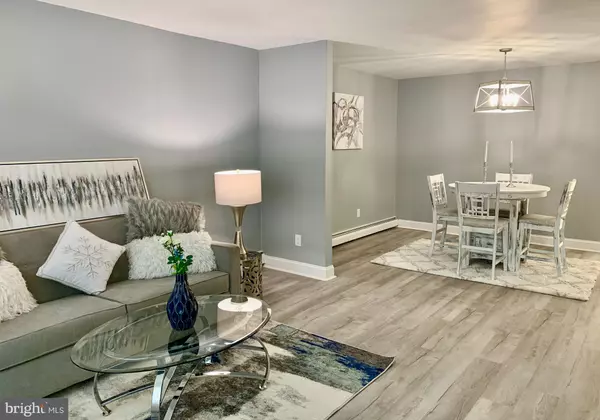$359,900
$359,900
For more information regarding the value of a property, please contact us for a free consultation.
3 Beds
3 Baths
1,940 SqFt
SOLD DATE : 04/22/2022
Key Details
Sold Price $359,900
Property Type Townhouse
Sub Type End of Row/Townhouse
Listing Status Sold
Purchase Type For Sale
Square Footage 1,940 sqft
Price per Sqft $185
Subdivision Modena Park
MLS Listing ID PAPH2094782
Sold Date 04/22/22
Style AirLite
Bedrooms 3
Full Baths 1
Half Baths 2
HOA Y/N N
Abv Grd Liv Area 1,440
Originating Board BRIGHT
Year Built 1966
Annual Tax Amount $2,869
Tax Year 2022
Lot Size 3,134 Sqft
Acres 0.07
Lot Dimensions 33.00 x 96.00
Property Description
End Unit Parkwood home with deck and garage beautifully renovated and ready for the next new owner! Welcome to 12038 Covert Road in sought after Parkwood Neighborhood in the far Northeast. Walk into this house, you will see beautiful brand new flooring throughout every room on both levels. The walk up living room is large and spacious, also leads to the open dining room with new designer lighting. The brand new custom designed eat-in Kitchen has quartz counter top, Samsung appliance package, all Stainless Steel dishwasher, refrigerator, range and microwave. The kitchen also has glass doors that open to a large deck with stairs to your clear level side and back yards. You also have a half bath on this level for your guests convenience. The upper level boasts 3 good sized bedrooms with ample closet space, bedroom #1 has a walk=in closet, Bedroom 2 has a large closet and the main bedroom has two closets with plenty of space for storage. The hall full bath has designer lighting, custom tile work with large shower head, marble sink vanity top, porcelain floor. There is also a linen closet on this level for your storage needs. The lower level has a half bath, along with a laundry area, and the hall leads you to the finished room with walk out to the back yard. You also have access to the garage from this level. Parking is not a problem ; not only do you have the garage with garage door opener, you have a 2 car drive way and this street is a cul=de-sac with additional parking. Enjoy your new move-in ready home, end unit and fully renovated!
Location
State PA
County Philadelphia
Area 19154 (19154)
Zoning RSA4
Rooms
Other Rooms Living Room, Dining Room, Bedroom 3, Kitchen, Bedroom 1, Laundry, Bathroom 2, Bonus Room
Basement Daylight, Partial, Garage Access, Heated, Interior Access, Rear Entrance, Windows, Fully Finished
Interior
Interior Features Dining Area, Formal/Separate Dining Room, Kitchen - Eat-In, Kitchen - Table Space, Skylight(s), Tub Shower
Hot Water Natural Gas
Heating Baseboard - Hot Water
Cooling Wall Unit
Flooring Luxury Vinyl Plank
Equipment Built-In Microwave, Dishwasher, Disposal, Energy Efficient Appliances, Oven - Self Cleaning, Oven/Range - Gas, Refrigerator, Stainless Steel Appliances
Appliance Built-In Microwave, Dishwasher, Disposal, Energy Efficient Appliances, Oven - Self Cleaning, Oven/Range - Gas, Refrigerator, Stainless Steel Appliances
Heat Source Natural Gas
Laundry Basement
Exterior
Exterior Feature Deck(s), Patio(s), Breezeway
Garage Additional Storage Area, Garage Door Opener, Garage - Front Entry
Garage Spaces 3.0
Fence Fully
Waterfront N
Water Access N
Roof Type Shingle,Rubber
Accessibility None
Porch Deck(s), Patio(s), Breezeway
Parking Type Attached Garage, Driveway
Attached Garage 1
Total Parking Spaces 3
Garage Y
Building
Lot Description Rear Yard
Story 2
Foundation Block
Sewer Public Sewer
Water Public
Architectural Style AirLite
Level or Stories 2
Additional Building Above Grade, Below Grade
New Construction N
Schools
School District The School District Of Philadelphia
Others
Senior Community No
Tax ID 662157300
Ownership Fee Simple
SqFt Source Assessor
Acceptable Financing Cash, Conventional, FHA, VA
Listing Terms Cash, Conventional, FHA, VA
Financing Cash,Conventional,FHA,VA
Special Listing Condition Standard
Read Less Info
Want to know what your home might be worth? Contact us for a FREE valuation!

Our team is ready to help you sell your home for the highest possible price ASAP

Bought with Sheena George • Keller Williams Real Estate Tri-County

Making real estate fast, fun, and stress-free!






