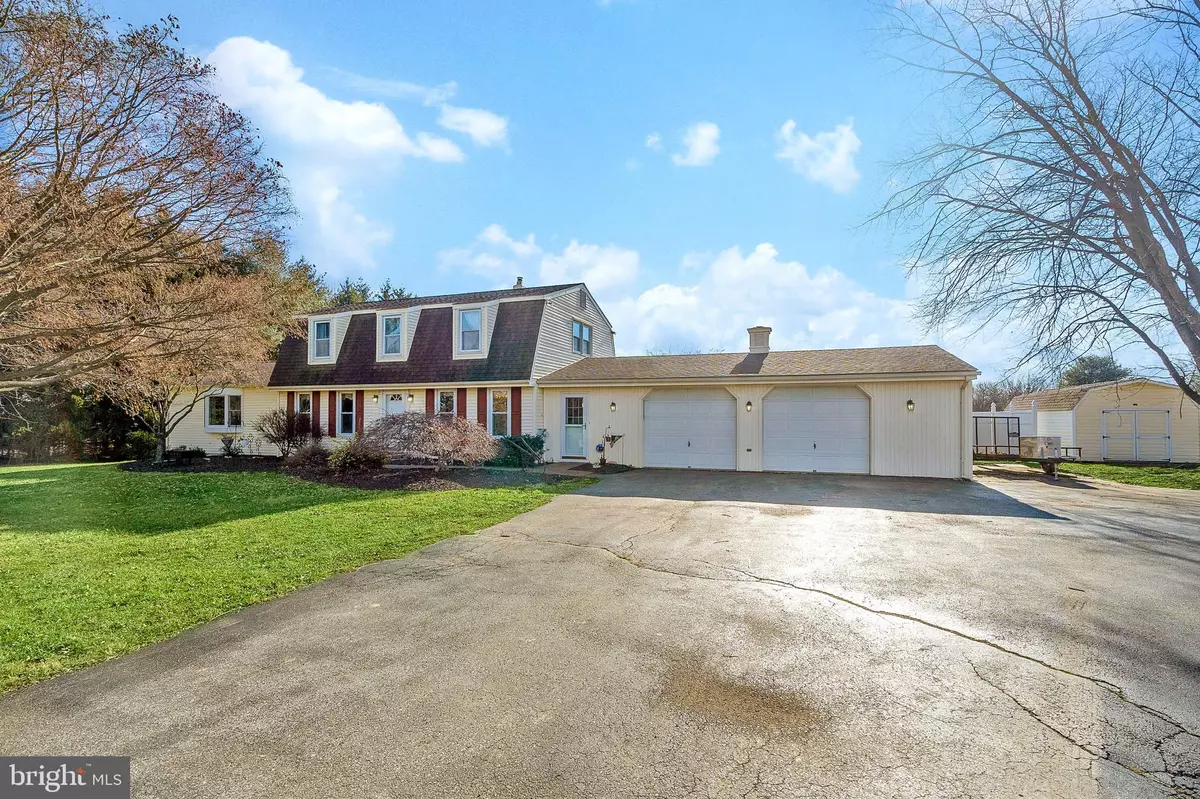$431,251
$385,000
12.0%For more information regarding the value of a property, please contact us for a free consultation.
4 Beds
3 Baths
2,383 SqFt
SOLD DATE : 01/21/2022
Key Details
Sold Price $431,251
Property Type Single Family Home
Sub Type Detached
Listing Status Sold
Purchase Type For Sale
Square Footage 2,383 sqft
Price per Sqft $180
Subdivision None Available
MLS Listing ID PACT2014106
Sold Date 01/21/22
Style Raised Ranch/Rambler,Colonial
Bedrooms 4
Full Baths 2
Half Baths 1
HOA Y/N N
Abv Grd Liv Area 2,383
Originating Board BRIGHT
Year Built 1977
Annual Tax Amount $5,569
Tax Year 2021
Lot Size 2.100 Acres
Acres 2.1
Lot Dimensions 0.00 x 0.00
Property Description
Gorgeous 4 bed 3 bath home situated on 2+ acres in the much sought after Avon Grove School District. The house has a 1st floor master suite with a high vaulted ceiling, wall to wall carpet, and a full bathroom. Adjacent to the master suite is a nice sized office (potentially a 5th bedroom) with a nearby full bathroom. The 1st floor also has a living room with hardwood floors, a formal dining room featuring chair rail, and a kitchen with custom cabinets, Corian countertops, and attractive black appliances! Completing the 1st floor is a must see large sunroom featuring a gas fireplace, full bar area for entertaining guests, and lots of glass providing panoramic views of the back yard! The 2nd floor has 3 bedrooms with beautiful flooring and a stunning full bathroom. The property has an attached, oversized, 2 car garage, a custom storage shed, an above ground pool with pool shed, a garden area, and an oversized driveway & lovely brick patio.
Location
State PA
County Chester
Area Penn Twp (10358)
Zoning RESIDENTIAL R10
Rooms
Other Rooms Living Room, Dining Room, Bedroom 2, Bedroom 3, Bedroom 4, Kitchen, Foyer, Bedroom 1, Sun/Florida Room, Office
Basement Partial
Main Level Bedrooms 1
Interior
Hot Water Electric
Heating Hot Water, Heat Pump - Electric BackUp
Cooling Central A/C, Other
Fireplaces Number 1
Fireplaces Type Gas/Propane
Fireplace Y
Heat Source Oil
Exterior
Garage Oversized
Garage Spaces 2.0
Waterfront N
Water Access N
Accessibility None
Parking Type Driveway, Attached Garage
Attached Garage 2
Total Parking Spaces 2
Garage Y
Building
Story 2
Foundation Block
Sewer On Site Septic
Water Well
Architectural Style Raised Ranch/Rambler, Colonial
Level or Stories 2
Additional Building Above Grade, Below Grade
New Construction N
Schools
School District Avon Grove
Others
Senior Community No
Tax ID 58-02 -0019.01H0
Ownership Fee Simple
SqFt Source Assessor
Acceptable Financing Conventional, FHA, Cash
Listing Terms Conventional, FHA, Cash
Financing Conventional,FHA,Cash
Special Listing Condition Standard
Read Less Info
Want to know what your home might be worth? Contact us for a FREE valuation!

Our team is ready to help you sell your home for the highest possible price ASAP

Bought with Kathleen A Pigliacampi • Patterson-Schwartz - Greenville

Making real estate fast, fun, and stress-free!






