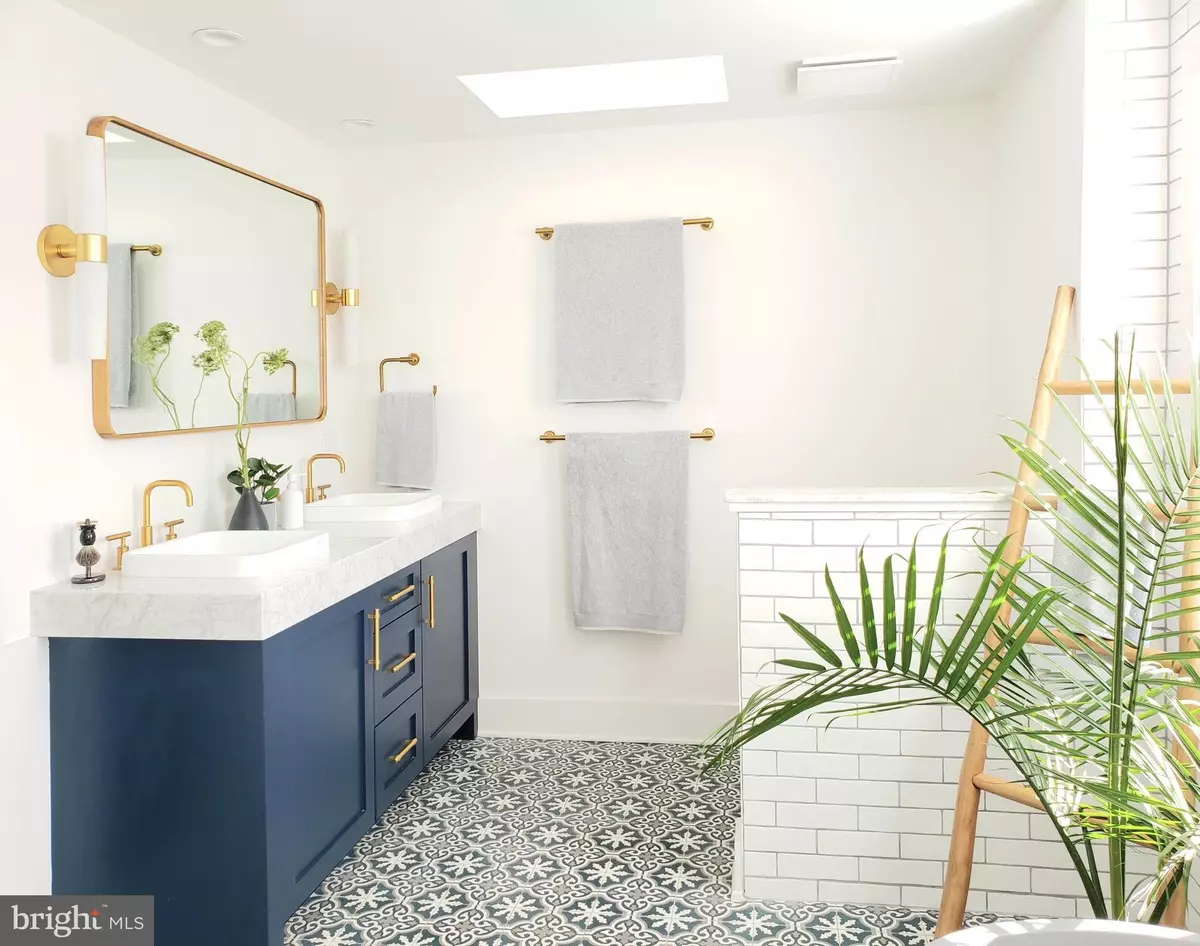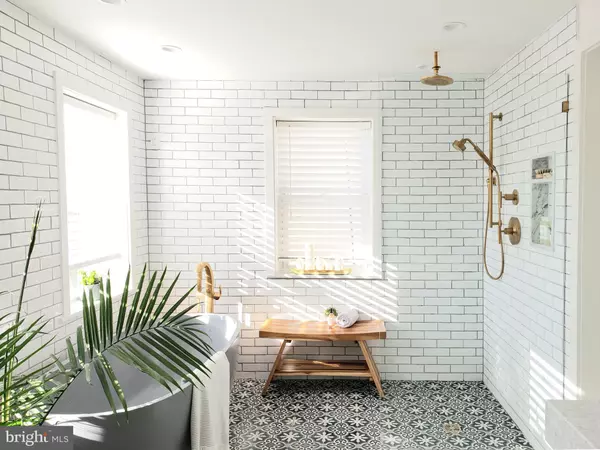$500,000
$499,850
For more information regarding the value of a property, please contact us for a free consultation.
4 Beds
2 Baths
2,229 SqFt
SOLD DATE : 07/22/2022
Key Details
Sold Price $500,000
Property Type Townhouse
Sub Type End of Row/Townhouse
Listing Status Sold
Purchase Type For Sale
Square Footage 2,229 sqft
Price per Sqft $224
Subdivision Fishtown
MLS Listing ID PAPH2115680
Sold Date 07/22/22
Style Side-by-Side
Bedrooms 4
Full Baths 2
HOA Y/N N
Abv Grd Liv Area 2,229
Originating Board BRIGHT
Year Built 1875
Annual Tax Amount $4,651
Tax Year 2022
Lot Size 891 Sqft
Acres 0.02
Lot Dimensions 17.00 x 54.00
Property Description
This amazing Fishtown home sits on the corner lot of one of the most beautiful, tree-lined blocks in the entire neighborhood. Philly charm and character meet imported luxury in this spacious, welcoming home. The first floor offers an enormous, light-filled great room and dining area that is perfect for entertaining large groups for any occasion. Just off the dining room is the huge kitchen with TONS of full height cabinetry, quartz countertops, subway tile backsplash, newer appliances, and TWO ovens for those who truly love to entertain the masses. Off the kitchen is an adorable private patio for alfresco dining and grilling. The second floor is home to two enormous bedrooms that can also serve as den or office space and an equally large hall bath with brand new vanity and flooring. But it's the third floor that will truly have you sold. Completely renovated in 2020, the third floor was transformed into a master suite that feels more like a spa retreat! Complete with fireplace and custom designer closets, the master bedroom is sure to become your favorite place to relax. The bedroom features a stunning en-suite master bath with custom made vanity, Italian-imported sinks and tile, luxurious soaking tub and rainfall shower, all lit by skylight with unobstructed views of the Center City skyline. An additional bedroom on the third floor serves as a perfect nursery or office space. Take time to enjoy the SKYLINE VIEW from the newer 2019 roof deck with even more space for entertaining or taking in the breeze. NEW Dual Zone HVAC plus existing gas-fired radiator hot water heat on the first two floors provide lots of flexibility to suit your specific comfort needs. This is the one you've been waiting for. Come see it while it lasts!
Location
State PA
County Philadelphia
Area 19125 (19125)
Zoning RSA5
Rooms
Basement Full, Unfinished, Workshop
Interior
Hot Water Natural Gas
Heating Forced Air, Radiator
Cooling Central A/C
Heat Source Natural Gas
Exterior
Waterfront N
Water Access N
View City, Trees/Woods
Accessibility None
Garage N
Building
Story 3
Foundation Stone, Brick/Mortar
Sewer Public Sewer
Water Public
Architectural Style Side-by-Side
Level or Stories 3
Additional Building Above Grade, Below Grade
New Construction N
Schools
School District The School District Of Philadelphia
Others
Senior Community No
Tax ID 312030800
Ownership Fee Simple
SqFt Source Assessor
Special Listing Condition Standard
Read Less Info
Want to know what your home might be worth? Contact us for a FREE valuation!

Our team is ready to help you sell your home for the highest possible price ASAP

Bought with Cecile S Steinriede • Elfant Wissahickon-Rittenhouse Square

Making real estate fast, fun, and stress-free!






