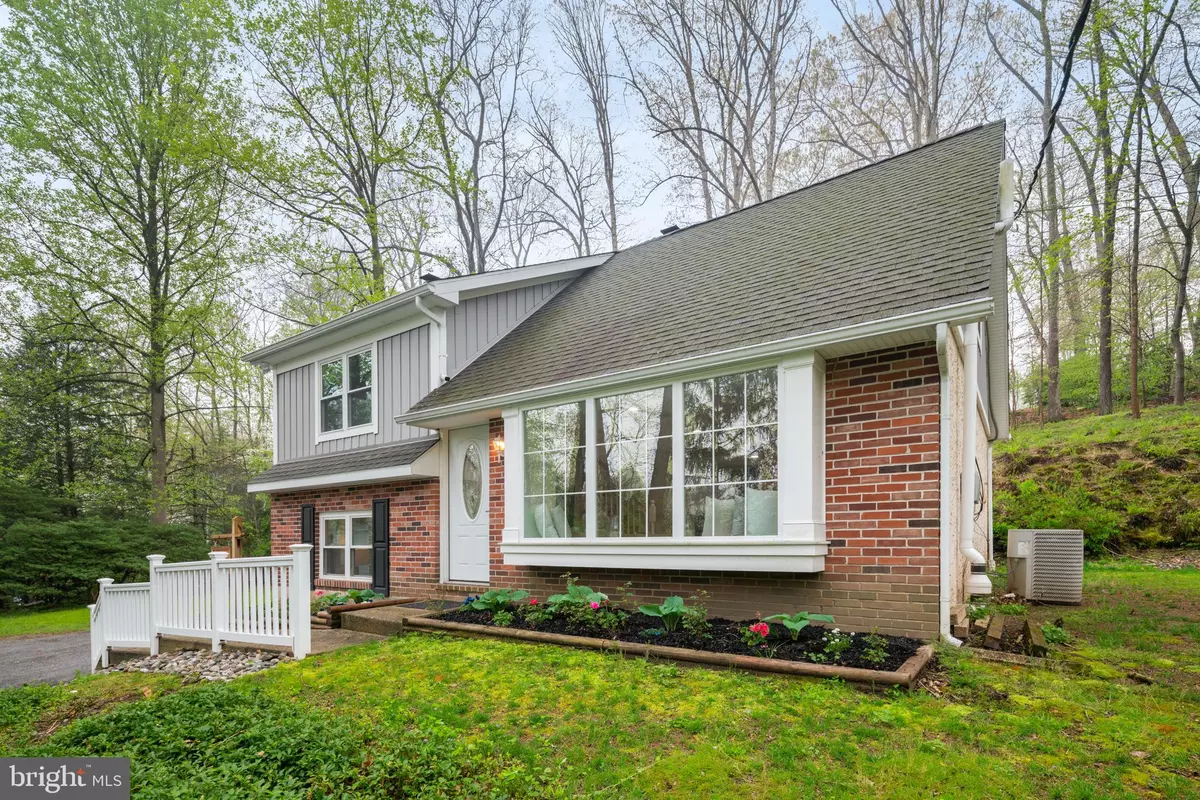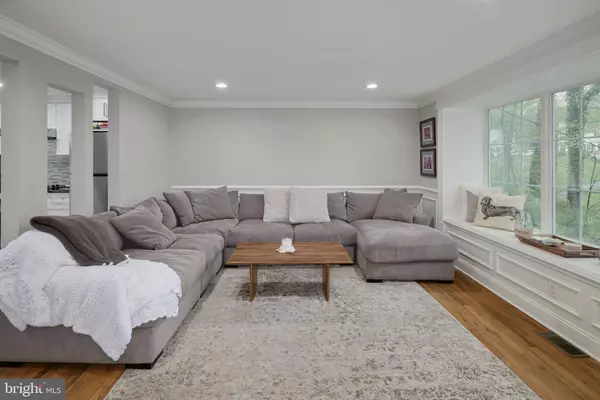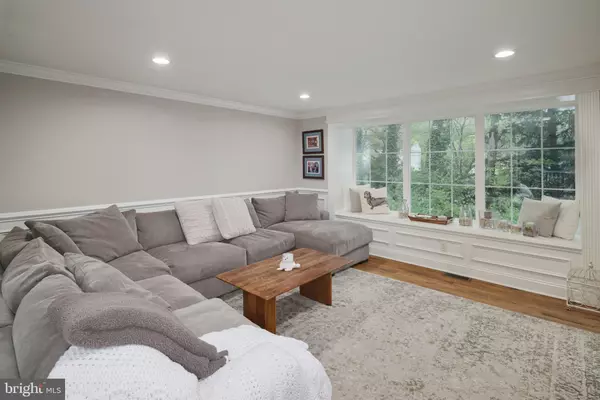$448,500
$419,900
6.8%For more information regarding the value of a property, please contact us for a free consultation.
3 Beds
2 Baths
1,456 SqFt
SOLD DATE : 07/01/2022
Key Details
Sold Price $448,500
Property Type Single Family Home
Sub Type Detached
Listing Status Sold
Purchase Type For Sale
Square Footage 1,456 sqft
Price per Sqft $308
Subdivision None Available
MLS Listing ID PACT2023118
Sold Date 07/01/22
Style Split Level
Bedrooms 3
Full Baths 2
HOA Y/N N
Abv Grd Liv Area 1,456
Originating Board BRIGHT
Year Built 1969
Annual Tax Amount $4,443
Tax Year 2022
Lot Size 0.666 Acres
Acres 0.67
Lot Dimensions 0.00 x 0.00
Property Description
TOTALLY RENOVATED IN 2018! Gorgeous 3 bedroom, 2 bathroom home situated on a private, wooded lot. Main level features a modern eat-in kitchen with stainless steel appliances, granite countertops, and sliders to rear deck. The sun-filled living room boasts a large picture window with deep sill and custom millwork. The Lower Level (currently used as hair salon) is perfect for a den/family room and includes a wood-burning fireplace & sliding door. This level also has its own full bathroom and laundry room with garage access. The upper levels have three nice-sized bedrooms each with great closet space, a full hall bathroom with tub, and walk-up attic for additional storage. New roof, new heat & A/C, new water heater, new deck, new everything in 2018! Attached one-car garage. Tranquil setting and convenient location. Proximity to major routes (Rt 322/30) and just a few minutes from Brandywine Trail and Highland Orchards. Call to schedule your showing today!
Location
State PA
County Chester
Area West Bradford Twp (10350)
Zoning R1
Rooms
Other Rooms Living Room, Primary Bedroom, Bedroom 2, Kitchen, Den, Bedroom 1, Laundry, Full Bath
Basement Fully Finished, Daylight, Full, Outside Entrance, Side Entrance, Garage Access
Interior
Interior Features Chair Railings, Crown Moldings, Kitchen - Eat-In, Kitchen - Table Space, Upgraded Countertops, Wood Floors, Attic, Floor Plan - Open, Recessed Lighting
Hot Water Electric
Heating Heat Pump - Electric BackUp
Cooling Central A/C
Flooring Hardwood
Fireplaces Number 1
Fireplaces Type Brick
Equipment Built-In Range, Stainless Steel Appliances, Dishwasher, Refrigerator
Fireplace Y
Window Features Energy Efficient
Appliance Built-In Range, Stainless Steel Appliances, Dishwasher, Refrigerator
Heat Source Electric
Laundry Lower Floor
Exterior
Exterior Feature Deck(s)
Garage Garage - Front Entry, Garage Door Opener
Garage Spaces 5.0
Waterfront N
Water Access N
View Trees/Woods
Roof Type Architectural Shingle
Accessibility Level Entry - Main
Porch Deck(s)
Parking Type Attached Garage, Driveway, Off Street
Attached Garage 1
Total Parking Spaces 5
Garage Y
Building
Lot Description Not In Development, Partly Wooded, Private
Story 3.5
Foundation Crawl Space
Sewer On Site Septic
Water Public
Architectural Style Split Level
Level or Stories 3.5
Additional Building Above Grade, Below Grade
New Construction N
Schools
Elementary Schools Bradford Hights
Middle Schools Downington
High Schools Downingtown High School West Campus
School District Downingtown Area
Others
Senior Community No
Tax ID 50-06E-0049
Ownership Fee Simple
SqFt Source Assessor
Acceptable Financing Cash, Conventional, FHA, VA
Listing Terms Cash, Conventional, FHA, VA
Financing Cash,Conventional,FHA,VA
Special Listing Condition Standard
Read Less Info
Want to know what your home might be worth? Contact us for a FREE valuation!

Our team is ready to help you sell your home for the highest possible price ASAP

Bought with Matthew James Fleming • Realty Mark Cityscape

Making real estate fast, fun, and stress-free!






