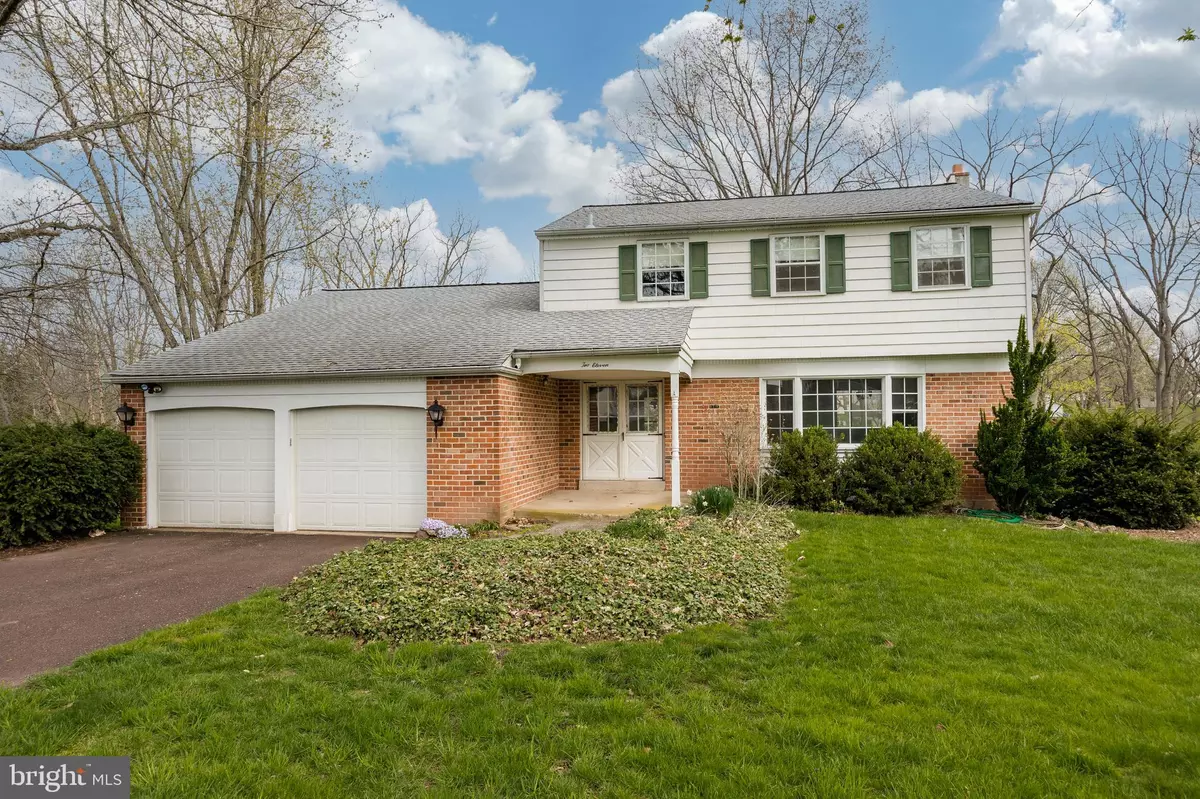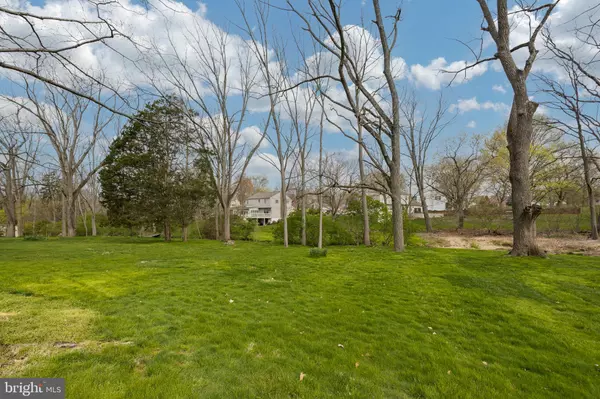$420,000
$385,000
9.1%For more information regarding the value of a property, please contact us for a free consultation.
4 Beds
3 Baths
2,203 SqFt
SOLD DATE : 05/24/2022
Key Details
Sold Price $420,000
Property Type Single Family Home
Sub Type Detached
Listing Status Sold
Purchase Type For Sale
Square Footage 2,203 sqft
Price per Sqft $190
Subdivision None Available
MLS Listing ID PAMC2035576
Sold Date 05/24/22
Style Colonial
Bedrooms 4
Full Baths 2
Half Baths 1
HOA Y/N N
Abv Grd Liv Area 2,203
Originating Board BRIGHT
Year Built 1969
Annual Tax Amount $6,040
Tax Year 2021
Lot Size 0.657 Acres
Acres 0.66
Lot Dimensions 110.00 x 0.00
Property Description
Opportunity awaits! This spacious 4BR, 2.5 Bath Colonial needs some updating - just bring your creativity and you can make it the home of your dreams! Wonderful location in the heart of Harleysville close to the township walking trail, parks and turnpike access. This home features a large entry foyer, living room with bow window and formal dining room. The eat-in kitchen includes a dishwasher, garbage disposal, gas cooking and pantry. Adjacent to to the kitchen is a spacious family room , perfect for large gatherings. The family room features sliding glass doors overlooking the peaceful backyard with a meandering creek. There is a handy first floor laundry with sink and cabinets. Upstairs you will find the main bedroom with a full bath featuring a tiled shower stall. Three additional bedrooms and a hall bath round out the second floor. There are original hardwood floors under the carpeting throughout the house! Roof was replaced in May 2014. Pull down attic storage and basement with outside exit. Quick settlement possible!
Location
State PA
County Montgomery
Area Lower Salford Twp (10650)
Zoning R1
Rooms
Other Rooms Living Room, Dining Room, Primary Bedroom, Bedroom 2, Bedroom 3, Bedroom 4, Kitchen, Family Room, Laundry, Full Bath, Half Bath
Basement Walkout Stairs, Unfinished
Interior
Interior Features Family Room Off Kitchen, Floor Plan - Traditional, Formal/Separate Dining Room, Kitchen - Eat-In, Pantry
Hot Water Natural Gas
Heating Baseboard - Hot Water
Cooling None
Flooring Laminated, Carpet, Hardwood
Fireplaces Number 1
Fireplaces Type Wood
Equipment Dishwasher, Disposal, Dryer, Refrigerator, Stove, Washer
Fireplace Y
Appliance Dishwasher, Disposal, Dryer, Refrigerator, Stove, Washer
Heat Source Natural Gas
Laundry Main Floor
Exterior
Garage Garage - Front Entry
Garage Spaces 2.0
Waterfront N
Water Access N
Roof Type Architectural Shingle
Accessibility None
Parking Type Attached Garage
Attached Garage 2
Total Parking Spaces 2
Garage Y
Building
Lot Description Rear Yard, Stream/Creek
Story 2
Foundation Block
Sewer Public Sewer
Water Public
Architectural Style Colonial
Level or Stories 2
Additional Building Above Grade, Below Grade
New Construction N
Schools
School District Souderton Area
Others
Senior Community No
Tax ID 50-00-02233-003
Ownership Fee Simple
SqFt Source Assessor
Special Listing Condition Standard
Read Less Info
Want to know what your home might be worth? Contact us for a FREE valuation!

Our team is ready to help you sell your home for the highest possible price ASAP

Bought with Jonathan C Christopher • Christopher Real Estate Services

Making real estate fast, fun, and stress-free!






