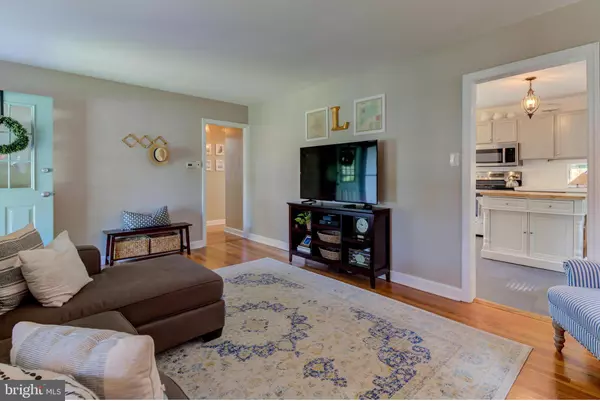$480,000
$439,000
9.3%For more information regarding the value of a property, please contact us for a free consultation.
4 Beds
2 Baths
1,351 SqFt
SOLD DATE : 09/23/2021
Key Details
Sold Price $480,000
Property Type Single Family Home
Sub Type Detached
Listing Status Sold
Purchase Type For Sale
Square Footage 1,351 sqft
Price per Sqft $355
Subdivision None Available
MLS Listing ID PACT2004958
Sold Date 09/23/21
Style Cape Cod
Bedrooms 4
Full Baths 2
HOA Y/N N
Abv Grd Liv Area 1,351
Originating Board BRIGHT
Year Built 1950
Annual Tax Amount $4,226
Tax Year 2021
Lot Size 0.441 Acres
Acres 0.44
Lot Dimensions 0.00 x 0.00
Property Description
HOT West Chester Borough Cape Cod! Walking distance to Everhart Park, Nields Street Park, restaurants, shopping and much more!
As you pull up to this West Chester Borough Cape Cod, you will first notice the spacious 2 car detached garage with a NEW ROOF and numerous parking spots on the recently seal-coated driveway. The flower boxes and front porch will welcome you inside. The charming interior includes a working wood burning fireplace with a NEW chimney. The sunlit eat-in kitchen has NEW GE appliances, fresh neutral paint colors and slate flooring. The kitchen leads you to the backyard through sliding glass doors to a deck and flat half acre of yard with a NEW privacy fence. The backyard also features pavers for the dining area and NEW raised flower or garden beds. A great space to host and relax with the recently updated landscaping on almost half an acre!
There are 4 spacious bedrooms with solid gleaming hard wood floors, 2 bedrooms have new Hunter ceiling fans. Current owners have converted one of the bedrooms into a playroom. There are 2 updated bathrooms with beautiful tile work in the showers. The upstairs boasts the adorable Cape Cod charm with a built-in bookshelf, built-in dresser and Jack and Jill bathroom.
A NEW Air Conditioning unit was installed in 2020. The dry, clean, painted basement is where the laundry area is located and includes a washing machine, dryer and sink. The basement is a great space for a home gym, playroom and has ample storage space.
What more could you want? A charming, gracious and tastefully appointed home plus SUPER LOW TAXES!
Showings will start on 8/12.
Location
State PA
County Chester
Area West Chester Boro (10301)
Zoning R
Direction West
Rooms
Other Rooms Living Room, Primary Bedroom, Bedroom 2, Bedroom 3, Bedroom 4, Kitchen, Basement, Other, Bathroom 1, Bathroom 2
Basement Full
Main Level Bedrooms 2
Interior
Interior Features Breakfast Area, Ceiling Fan(s), Combination Kitchen/Dining, Entry Level Bedroom, Floor Plan - Traditional, Kitchen - Island, Kitchen - Table Space, Kitchen - Eat-In, Primary Bath(s), Stall Shower, Tub Shower, Upgraded Countertops, Window Treatments, Wood Floors, Other
Hot Water S/W Changeover
Heating Baseboard - Hot Water, Summer/Winter Changeover
Cooling Central A/C, Ceiling Fan(s), Dehumidifier
Flooring Hardwood, Slate
Fireplaces Number 1
Fireplaces Type Wood, Brick
Equipment Water Heater, Washer, Stove, Stainless Steel Appliances, Refrigerator, Exhaust Fan, Dryer, Dishwasher
Fireplace Y
Window Features Double Hung,Double Pane,Energy Efficient,Screens
Appliance Water Heater, Washer, Stove, Stainless Steel Appliances, Refrigerator, Exhaust Fan, Dryer, Dishwasher
Heat Source Oil
Laundry Basement
Exterior
Exterior Feature Deck(s), Patio(s), Brick, Porch(es)
Garage Garage - Front Entry, Garage Door Opener
Garage Spaces 10.0
Fence Wood, Rear
Utilities Available Cable TV, Phone
Waterfront N
Water Access N
View Street
Roof Type Shingle
Accessibility None
Porch Deck(s), Patio(s), Brick, Porch(es)
Total Parking Spaces 10
Garage Y
Building
Lot Description Front Yard, Rear Yard
Story 3
Foundation Block
Sewer Public Sewer
Water Public
Architectural Style Cape Cod
Level or Stories 3
Additional Building Above Grade, Below Grade
Structure Type Plaster Walls
New Construction N
Schools
Elementary Schools Hillsdale
Middle Schools E N Pierce
High Schools Henderson
School District West Chester Area
Others
Senior Community No
Tax ID 01-11 -0126
Ownership Fee Simple
SqFt Source Assessor
Acceptable Financing Cash, Conventional, FHA
Horse Property N
Listing Terms Cash, Conventional, FHA
Financing Cash,Conventional,FHA
Special Listing Condition Standard
Read Less Info
Want to know what your home might be worth? Contact us for a FREE valuation!

Our team is ready to help you sell your home for the highest possible price ASAP

Bought with Gary A Turner • C21 Pierce & Bair-Kennett

Making real estate fast, fun, and stress-free!






