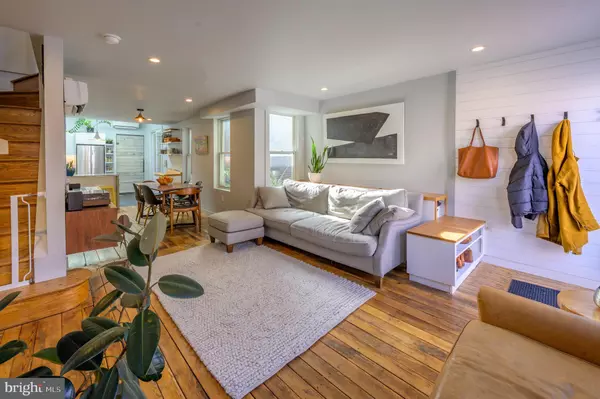$569,000
$525,000
8.4%For more information regarding the value of a property, please contact us for a free consultation.
3 Beds
3 Baths
1,615 SqFt
SOLD DATE : 03/08/2022
Key Details
Sold Price $569,000
Property Type Townhouse
Sub Type Interior Row/Townhouse
Listing Status Sold
Purchase Type For Sale
Square Footage 1,615 sqft
Price per Sqft $352
Subdivision Fishtown
MLS Listing ID PAPH2058276
Sold Date 03/08/22
Style Other
Bedrooms 3
Full Baths 2
Half Baths 1
HOA Y/N N
Abv Grd Liv Area 1,615
Originating Board BRIGHT
Year Built 1920
Annual Tax Amount $2,469
Tax Year 2021
Lot Size 1,557 Sqft
Acres 0.04
Lot Dimensions 24.33 x 64.00
Property Description
Welcome to 610 Belgrade Street, a one-of-a-kind home ideally located in the heart of Philadelphia's beloved Fishtown neighborhood. This unique 3 bedroom and 2.5 bathroom is a head-turner and beautiful option for anyone who appreciates history and contemporary design. One of Fishtown's remaining historical wooden framed houses, it's nearly fully detached and positioned on a double-wide lot. The home was given a complete gut and custom renovation by internationally-recognized designer and architect Jeffery McMahon in 2016. Experience a modern home with thoughtfully and creatively retained charm from its past - original wood exterior with Shou Sugi Ban treatment, pine floors, beams, and repurposed wood laths. Walking into the home, you'll see natural light flood the first-floor open-concept space, which includes an entry coat area and boot bench, living room, dining space, powder room, and kitchen. The kitchen offers a high ceiling and huge skylight, custom concrete countertops, a buffet/drink bar, a water filtration system, a gas range, and stainless steel appliances. Exit the kitchen's large sliding glass door into an outdoor extension of the first floor's living space, including a striking covered patio and side courtyard for relaxation, entertainment, and play. A modern cedar and steel shed offers storage for garbage, recycling, bikes, strollers, and more, while the matching side gate offers easy, keyless entry and exit to and from the property. The first floor is complete with a beautiful primary bedroom, boasting an en-suite bath and backyard garden. On the second floor, find two bedrooms and a full bath. The second bedroom offers a peaceful retreat with stunning high ceilings, skylights, exposed beams, and a decorative brick chimney. Downstairs, a small basement offers laundry and additional storage space. The home's 2016 gut renovation replaced and covered all major essentials - a new roof, new electrical wiring, new plumbing, new windows, Fujitsu air conditioning and heat split units, spray foam insulation, and more - which also benefits the new owners with remaining years of a 10-year tax abatement. The home is nestled in a prime residential location while being a short walk to everything this popping neighborhood has to offer - local grocery store favorite Riverwards Produce, many coffee shops, book and record stores, music venues, parks, and some of Philadelphia's (and the country's) top restaurants - Pizzeria Beddia, Suraya, Laser Wolf, Middle Child Clubhouse, Johnny Brenda's - and more. It's located in the Adaire catchment and just a couple of blocks from the newly renovated Fishtown Rec Center, which includes a playground, running track, skating rink, basketball courts, and public pool. The new Delaware Ave bike trail, nearby public transportation, and I-95 allow for quick and easy access to Center City and other Philadelphia neighborhoods. This house is a beloved home that is move-in ready and awaiting its next lucky owner(s)!
Seller have requested that all interested Buyers submit their highest and best offer by 7PM on Sunday January 9. Showing period will end on Sunday, January 9 at 3PM. Thanks for checking us out!
Location
State PA
County Philadelphia
Area 19125 (19125)
Zoning RSA5
Rooms
Other Rooms Living Room, Dining Room, Bedroom 2, Bedroom 3, Kitchen, Bedroom 1
Basement Partial
Main Level Bedrooms 1
Interior
Hot Water Natural Gas
Heating Hot Water
Cooling Central A/C, Ductless/Mini-Split
Flooring Wood, Slate
Fireplace N
Heat Source Electric
Laundry Basement
Exterior
Exterior Feature Patio(s), Roof
Waterfront N
Water Access N
Roof Type Architectural Shingle,Built-Up
Accessibility None
Porch Patio(s), Roof
Garage N
Building
Story 2
Foundation Stone
Sewer Public Sewer
Water Public
Architectural Style Other
Level or Stories 2
Additional Building Above Grade, Below Grade
New Construction N
Schools
School District The School District Of Philadelphia
Others
Pets Allowed Y
Senior Community No
Tax ID 181428600
Ownership Fee Simple
SqFt Source Assessor
Acceptable Financing Cash, Conventional, FHA, VA
Listing Terms Cash, Conventional, FHA, VA
Financing Cash,Conventional,FHA,VA
Special Listing Condition Standard
Pets Description No Pet Restrictions
Read Less Info
Want to know what your home might be worth? Contact us for a FREE valuation!

Our team is ready to help you sell your home for the highest possible price ASAP

Bought with Gregory M Eleftherakis • Compass RE

Making real estate fast, fun, and stress-free!






