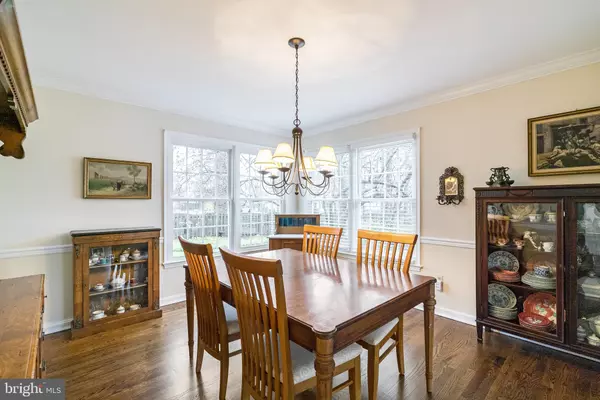$840,000
$840,000
For more information regarding the value of a property, please contact us for a free consultation.
4 Beds
3 Baths
3,524 SqFt
SOLD DATE : 06/16/2022
Key Details
Sold Price $840,000
Property Type Single Family Home
Listing Status Sold
Purchase Type For Sale
Square Footage 3,524 sqft
Price per Sqft $238
Subdivision Fairfield At Farmv
MLS Listing ID PABU2023726
Sold Date 06/16/22
Style Colonial
Bedrooms 4
Full Baths 2
Half Baths 1
HOA Y/N N
Abv Grd Liv Area 3,524
Originating Board BRIGHT
Year Built 1992
Annual Tax Amount $14,029
Tax Year 2021
Lot Size 0.417 Acres
Acres 0.42
Lot Dimensions 99.00 x 134.00
Property Description
This spacious center hall colonial on a quiet cul-de-sac is located in the desirable development of Fairfield at Farmview. Some of the features include a 2-story entry foyer with hardwood flooring and a formal living with a gas fireplace that opens to the dining room with crown molding and accent trim. The tastefully updated kitchen has no stone unturned. The eat-in kitchen offers an island that features microwave Drawer, Bosch appliances, white cabinetry with cabinet to ceiling Crown molding, glass tile backsplash, quartz stone countertops and accents ,large picture window overlooking a park-like setting. Off the breakfast room is a large great room with a stone fireplace, bar area, large windows, and an open conservatory area. The conservatory could be very cost-efficiency and converted to a first-floor master bed/ in-law suite with a bath. Completing the first floor you will find an office /den area, laundry room/mudroom with interior access to the 2-car side entry garage. Once going upstairs, you will find 4 well-appointed bedrooms and two full bathrooms. The master suite has a gorgeous, coffered ceiling, recessed lighting, a large sitting area that could be converted to a 5th bedroom and 2 walk-in closets. The master bath is an oasis that has an abundance of custom tile work, dual sinks, and tons of style. The unfinished basement is a full footprint of the first floor including the conservatory area adding almost another 2000 sq ft of flex space. The location of this home and rear yard with a partially wooded lot makes you feel like you’re in a private park. The pride of ownership has not missed a step on extensive landscaping, a 1,900 + gallon aquascape low maintenance koi pond with waterfall and paver patio. This meticulously maintained home awaits you! Award-winning Pennsbury School District, convenient to all major roads and transportation, fine dining, and perfectly located between downtown Newtown and Yardley.
Location
State PA
County Bucks
Area Lower Makefield Twp (10120)
Zoning R1
Rooms
Basement Poured Concrete
Interior
Hot Water Natural Gas
Heating Forced Air
Cooling Central A/C
Fireplaces Number 2
Fireplaces Type Gas/Propane, Wood, Stone
Furnishings No
Fireplace Y
Heat Source Natural Gas
Laundry Main Floor
Exterior
Garage Garage - Side Entry, Garage Door Opener
Garage Spaces 2.0
Waterfront N
Water Access N
View Pond, Trees/Woods
Accessibility None
Parking Type Attached Garage
Attached Garage 2
Total Parking Spaces 2
Garage Y
Building
Lot Description Backs to Trees, Pond, Premium, Rear Yard
Story 3
Sewer Public Sewer
Water Public
Architectural Style Colonial
Level or Stories 3
Additional Building Above Grade, Below Grade
New Construction N
Schools
School District Pennsbury
Others
Senior Community No
Tax ID 20-007-085
Ownership Fee Simple
SqFt Source Assessor
Horse Property N
Special Listing Condition Standard
Read Less Info
Want to know what your home might be worth? Contact us for a FREE valuation!

Our team is ready to help you sell your home for the highest possible price ASAP

Bought with Alisha Bowman • BHHS Keystone Properties

Making real estate fast, fun, and stress-free!






