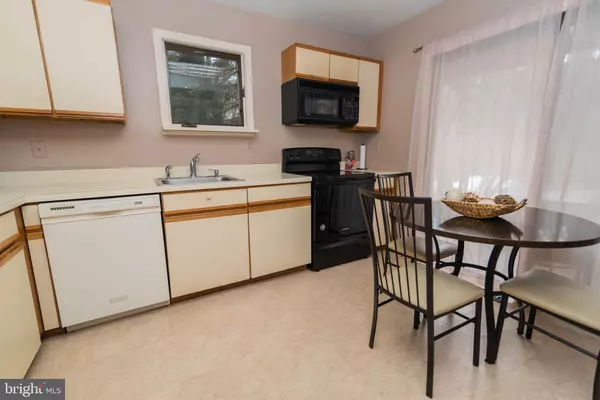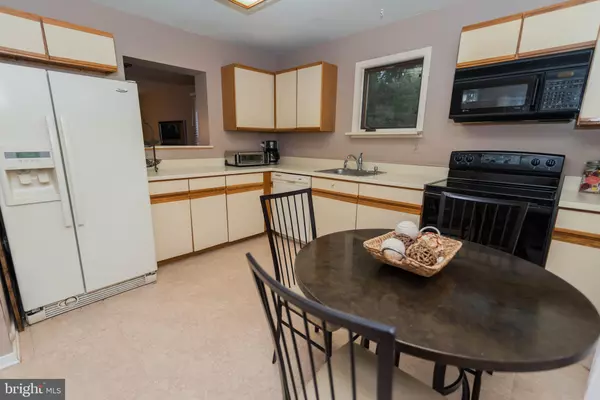$302,000
$289,000
4.5%For more information regarding the value of a property, please contact us for a free consultation.
3 Beds
3 Baths
1,513 SqFt
SOLD DATE : 03/15/2022
Key Details
Sold Price $302,000
Property Type Townhouse
Sub Type End of Row/Townhouse
Listing Status Sold
Purchase Type For Sale
Square Footage 1,513 sqft
Price per Sqft $199
Subdivision Arrowhead
MLS Listing ID PAMC2024992
Sold Date 03/15/22
Style Contemporary
Bedrooms 3
Full Baths 2
Half Baths 1
HOA Fees $138/qua
HOA Y/N Y
Abv Grd Liv Area 1,513
Originating Board BRIGHT
Year Built 1985
Annual Tax Amount $5,973
Tax Year 2021
Lot Size 2,400 Sqft
Acres 0.06
Lot Dimensions 30.00 x 0.00
Property Description
Affordable 3 bedroom, 2.5 bath end-unit townhome located in the community of Arrowhead in the township of Upper Dublin and the award-winning Upper Dublin School District. As you enter the home through the private front porch, you will find a half bath and entryway with hardwood floors that continue into the main living area. In the kitchen you will notice plenty of cabinet and counter space and a sliding door to the front porch area. The kitchen has ample room to accommodate an island or a small table and chairs. The main floor is open and spacious, with hardwood flooring, and allows for several options for a dining area and living room configurations. Upstairs you will find 3 nice-sized bedrooms, with vaulted ceilings, and lots of closet space. Primary bath boasts more storage space with a linen closet and also a vanity cabinet. The upstairs hallway leads to the full hall bath and 2nd floor laundry. There is a mostly finished basement with an open floor plan for added living space. There is a one car garage and ample visitor parking throughout the neighborhood. A quick walk to downtown Ambler to enjoy the many restaurants, theater, and shopping. Easy access to 309, turnpike, other major highways, plus bus and train traveling makes for an easy commute. This home could be yours. Showings begin Friday 1/28/22.
Location
State PA
County Montgomery
Area Upper Dublin Twp (10654)
Zoning RESIDENTIAL
Rooms
Basement Improved
Main Level Bedrooms 3
Interior
Hot Water Natural Gas
Heating Forced Air
Cooling Central A/C
Fireplaces Number 1
Heat Source Natural Gas
Exterior
Garage Garage - Front Entry
Garage Spaces 2.0
Waterfront N
Water Access N
Accessibility None
Parking Type Attached Garage, Driveway
Attached Garage 1
Total Parking Spaces 2
Garage Y
Building
Story 2
Foundation Other
Sewer Public Sewer
Water Public
Architectural Style Contemporary
Level or Stories 2
Additional Building Above Grade, Below Grade
New Construction N
Schools
Elementary Schools Maple Glen
Middle Schools Sandy Run
High Schools Upper Dublin
School District Upper Dublin
Others
Senior Community No
Tax ID 54-00-04167-009
Ownership Fee Simple
SqFt Source Assessor
Special Listing Condition Standard
Read Less Info
Want to know what your home might be worth? Contact us for a FREE valuation!

Our team is ready to help you sell your home for the highest possible price ASAP

Bought with Steven T Hull • RE/MAX One Realty

Making real estate fast, fun, and stress-free!






