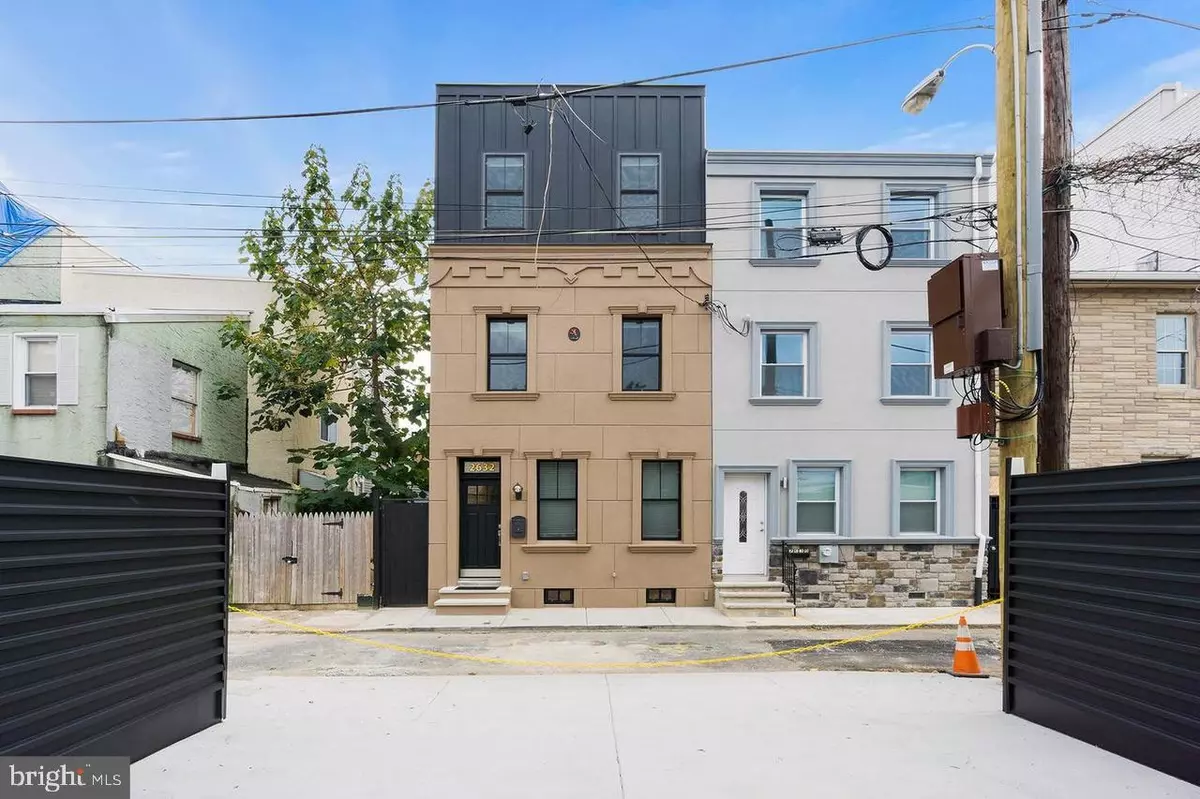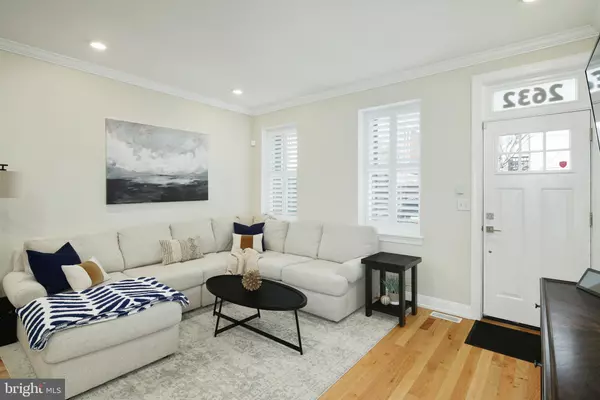$547,500
$547,500
For more information regarding the value of a property, please contact us for a free consultation.
3 Beds
3 Baths
2,000 SqFt
SOLD DATE : 03/01/2022
Key Details
Sold Price $547,500
Property Type Townhouse
Sub Type End of Row/Townhouse
Listing Status Sold
Purchase Type For Sale
Square Footage 2,000 sqft
Price per Sqft $273
Subdivision Fishtown
MLS Listing ID PAPH2067032
Sold Date 03/01/22
Style Straight Thru
Bedrooms 3
Full Baths 2
Half Baths 1
HOA Y/N N
Abv Grd Liv Area 2,000
Originating Board BRIGHT
Annual Tax Amount $1,748
Tax Year 2021
Lot Size 720 Sqft
Acres 0.02
Lot Dimensions 16.00 x 45.00
Property Description
2632 E Harold St is a meticulously rehabbed, like-new 3 bed, 2.5 bath home, complete with a third-floor addition, rooftop deck, finished basement, oversized 2-car parking, and tax abatement. Tucked away on a low traffic block in Phillys lively Fishtown neighborhood, this home greets you with a stately concrete facade and a well-integrated third level. Inside, recessed lights, crown molding, and hardwood floors extend throughout the open main level. Two tall windows, flanked by custom shutters, fill the space with natural light. The homes stunning, monochrome kitchen is fitted with white shaker-style cabinets, gray quartz countertops, stainless steel appliances, a white herringbone backsplash, and gray 24x24 tile flooring. Thoughtful touches include a pot filler over the stove, USB outlets, built-in wine storage, and a huge peninsula with breakfast bar seating. A powder room sits off the kitchen. Outback, theres a private patio that acts as a serene oasis from the hustle of the city. The finished lower level of the home is ideal for a gym, playroom, or home theater. On the second level, there are two carpeted bedrooms, a full hall bathroom, and a conveniently placed laundry room with a linen closet and cabinetry. The homes third level is dedicated to the primary suite. At the front, theres a large bedroom with hardwood floors, a board and batten feature wall, and dual closets. At the rear, the spa-like ensuite has double vanities, a dressing table, designer tile surrounds, and a rainfall shower. A final set of stairs, anchored by a wet bar, leads to the spectacular roof deck. This is the perfect outdoor space to entertain, offering unobstructed city views and tons of space to spread out. Additional features of the home include deeded 2-car parking right across the street, dual-zone HVAC, and upgraded Xfinity security system (with cameras at the front and back), and a tax abatement with 8 years remaining. 2632 E Harold St's spectacular Fishtown location earns a Walk Score of 87 with tons of friendly shops, restaurants, and entertainment nearby. Theres also easy access to Delaware Ave, I-95, and South Jersey. Schedule your tour today!
Location
State PA
County Philadelphia
Area 19125 (19125)
Zoning RSA5
Rooms
Basement Fully Finished
Interior
Interior Features Ceiling Fan(s), Combination Dining/Living, Floor Plan - Open, Kitchen - Island, Primary Bath(s), Recessed Lighting, Wet/Dry Bar
Hot Water Natural Gas
Heating Forced Air
Cooling Central A/C, Roof Mounted, Zoned
Flooring Hardwood
Equipment Built-In Microwave, Built-In Range, Dishwasher, Disposal, Dryer, Icemaker, Stainless Steel Appliances, Washer
Fireplace N
Appliance Built-In Microwave, Built-In Range, Dishwasher, Disposal, Dryer, Icemaker, Stainless Steel Appliances, Washer
Heat Source Natural Gas
Laundry Upper Floor
Exterior
Exterior Feature Roof
Garage Spaces 2.0
Carport Spaces 2
Waterfront N
Water Access N
Roof Type Fiberglass
Accessibility None
Porch Roof
Total Parking Spaces 2
Garage N
Building
Story 3
Foundation Other
Sewer Public Sewer
Water Public
Architectural Style Straight Thru
Level or Stories 3
Additional Building Above Grade, Below Grade
New Construction N
Schools
School District The School District Of Philadelphia
Others
Senior Community No
Tax ID 314177600
Ownership Fee Simple
SqFt Source Assessor
Special Listing Condition Standard
Read Less Info
Want to know what your home might be worth? Contact us for a FREE valuation!

Our team is ready to help you sell your home for the highest possible price ASAP

Bought with Lucas O Pfaff • Compass RE

Making real estate fast, fun, and stress-free!






