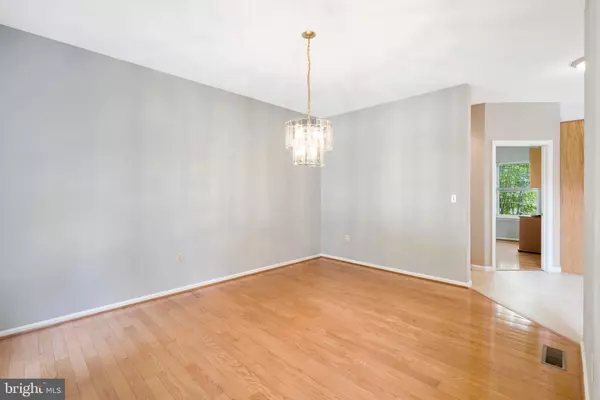$565,000
$549,900
2.7%For more information regarding the value of a property, please contact us for a free consultation.
4 Beds
3 Baths
3,491 SqFt
SOLD DATE : 08/18/2021
Key Details
Sold Price $565,000
Property Type Single Family Home
Sub Type Detached
Listing Status Sold
Purchase Type For Sale
Square Footage 3,491 sqft
Price per Sqft $161
Subdivision Hunter Ridge
MLS Listing ID PAMC2001148
Sold Date 08/18/21
Style Colonial
Bedrooms 4
Full Baths 2
Half Baths 1
HOA Fees $70/mo
HOA Y/N Y
Abv Grd Liv Area 3,491
Originating Board BRIGHT
Year Built 2001
Annual Tax Amount $8,989
Tax Year 2020
Lot Size 10,625 Sqft
Acres 0.24
Property Description
Welcome to this impressive colonial in wonderful Hunter Ridge community and highly sought after Perkiomen Valley School District! This charming and well-cared for 4-bedroom 2.1-bath single-family home in scenic Skippack Township is located on a cul-de-sac and is move-in ready. Enter through a 2-story Foyer to the formal Living Room on your right and the formal Dining Room to your left.
The Foyer leads you to an open concept upgraded Eat-in Kitchen with a Breakfast Area that directly flows into the Family Room. The soaring 2-story Family Room features a gas fireplace, new ceiling fan, large windows for plenty of natural light, and a 2nd staircase. You will love the beautiful, upgraded spacious kitchen with granite countertops, custom tile backsplash, custom cabinets, plenty of counter space, large island with extra seating, gas cooking, stainless-steel appliances, and pantry. The Breakfast area with sliding doors leads to the rear large, maintenance-free deck, perfect for BBQs and entertaining. The fenced backyard offers plenty of room for additional fun, recreation, or gardening.
The first floor also offers an Office, a half bath, and Laundry/Mudroom with 2-car garage access. Upstairs,
enjoy a gorgeous Master Suite with cathedral ceiling, sitting area, large walk-in closet, and a spacious Master Bath featuring double sinks, stall shower, Jacuzzi tub, and spacious linen closet. The 3 additional generous size bedrooms with ceiling fans are well lit with natural light and offer plenty of storage space. A large full hall bath with double sinks completes the 2nd floor. Both main level and 2nd floor have high 9 ft ceilings. Entire house has been painted in 2019 and includes hardwood floors in the Foyer, Dining Room, Living Room, Office, Family Room, and Upstairs Hallway. Huge 1450+ sq ft unfinished basement with 8 ft ceilings offers plenty of storage space and ideal for several possibilities.
Historic Skippack Village, the majestic Perkiomen Trail, and Evansburg State Park are all within a 10-minute drive. Don’t miss this wonderful opportunity to make this special home your own!
Location
State PA
County Montgomery
Area Skippack Twp (10651)
Zoning R1
Rooms
Other Rooms Kitchen
Basement Unfinished
Interior
Interior Features Family Room Off Kitchen, Kitchen - Island, Upgraded Countertops, Walk-in Closet(s), Carpet, Ceiling Fan(s), Dining Area, Formal/Separate Dining Room, Pantry
Hot Water Natural Gas
Heating Forced Air
Cooling Central A/C
Flooring Hardwood, Carpet
Fireplaces Number 1
Equipment Washer, Dryer, Refrigerator
Appliance Washer, Dryer, Refrigerator
Heat Source Natural Gas
Exterior
Exterior Feature Deck(s)
Garage Garage Door Opener, Garage - Front Entry, Garage - Side Entry, Inside Access
Garage Spaces 5.0
Fence Wood
Waterfront N
Water Access N
Accessibility None
Porch Deck(s)
Parking Type Attached Garage, Driveway
Attached Garage 2
Total Parking Spaces 5
Garage Y
Building
Lot Description Cul-de-sac, Front Yard, Rear Yard, SideYard(s)
Story 2
Sewer Public Sewer
Water Public
Architectural Style Colonial
Level or Stories 2
Additional Building Above Grade, Below Grade
New Construction N
Schools
School District Perkiomen Valley
Others
HOA Fee Include Common Area Maintenance,Trash
Senior Community No
Tax ID 51-00-01713-045
Ownership Fee Simple
SqFt Source Assessor
Acceptable Financing Cash, Conventional
Listing Terms Cash, Conventional
Financing Cash,Conventional
Special Listing Condition Standard
Read Less Info
Want to know what your home might be worth? Contact us for a FREE valuation!

Our team is ready to help you sell your home for the highest possible price ASAP

Bought with Kara Stenger • Keller Williams Real Estate-Horsham

Making real estate fast, fun, and stress-free!






