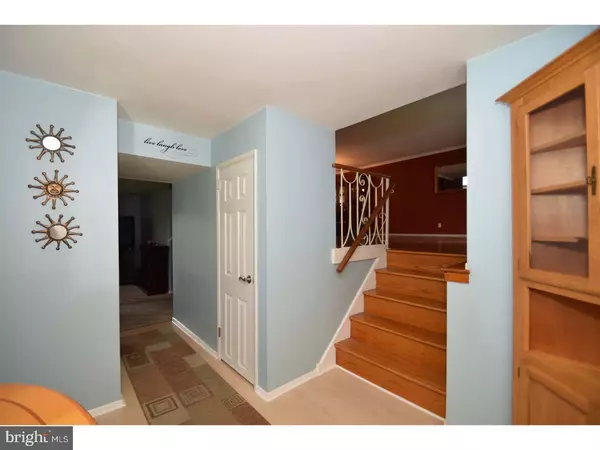$319,000
$319,000
For more information regarding the value of a property, please contact us for a free consultation.
3 Beds
3 Baths
1,706 SqFt
SOLD DATE : 10/20/2017
Key Details
Sold Price $319,000
Property Type Single Family Home
Sub Type Detached
Listing Status Sold
Purchase Type For Sale
Square Footage 1,706 sqft
Price per Sqft $186
Subdivision Glen View Park
MLS Listing ID 1000456161
Sold Date 10/20/17
Style Traditional,Split Level
Bedrooms 3
Full Baths 2
Half Baths 1
HOA Y/N N
Abv Grd Liv Area 1,706
Originating Board TREND
Year Built 1963
Annual Tax Amount $4,459
Tax Year 2017
Lot Size 0.390 Acres
Acres 0.39
Lot Dimensions 75X152
Property Description
Don't miss out on an amazing opportunity to own this gorgeous split level home in the Glen View Park neighborhood! Walk into the airy living room with an abundance of natural lighting; updated kitchen featuring beautiful maple cabinets and large dining area. The second floor offers three spacious bedrooms with lots of closet space and a roomy hall bath. The lower level features a huge family room, powder room and laundry area. The home has fresh paint throughout, hardwood floors on the main floor, newer roof, siding and water heater plus so much more. Prepare to be in awe as you step out back. This yard is large, secluded and backs up to a beautiful corn field! The covered patio is perfect for BBQs and entertaining family and friends! Great location in close proximity to schools, shopping, train station and major commuting routes.Come see for yourself! You are sure to fall in love!STOP BY OUR OPEN HOUSE THIS SUNDAY 8/27 FROM 1PM TO 3PM! ** Square footage on public record is inaccurate. Appraised square footage is 1706 sq. feet.**
Location
State PA
County Bucks
Area Warminster Twp (10149)
Zoning R2
Rooms
Other Rooms Living Room, Dining Room, Primary Bedroom, Bedroom 2, Kitchen, Family Room, Bedroom 1
Interior
Interior Features Primary Bath(s), Ceiling Fan(s), Stall Shower, Kitchen - Eat-In
Hot Water Natural Gas
Heating Forced Air
Cooling Central A/C
Flooring Wood, Fully Carpeted, Tile/Brick
Equipment Oven - Self Cleaning, Dishwasher, Disposal, Energy Efficient Appliances, Built-In Microwave
Fireplace N
Window Features Bay/Bow,Energy Efficient
Appliance Oven - Self Cleaning, Dishwasher, Disposal, Energy Efficient Appliances, Built-In Microwave
Heat Source Natural Gas
Laundry Lower Floor
Exterior
Exterior Feature Patio(s)
Utilities Available Cable TV
Waterfront N
Water Access N
Accessibility None
Porch Patio(s)
Garage N
Building
Lot Description Front Yard, Rear Yard
Story Other
Sewer Public Sewer
Water Public
Architectural Style Traditional, Split Level
Level or Stories Other
Additional Building Above Grade
New Construction N
Schools
High Schools William Tennent
School District Centennial
Others
Senior Community No
Tax ID 49-017-341
Ownership Fee Simple
Read Less Info
Want to know what your home might be worth? Contact us for a FREE valuation!

Our team is ready to help you sell your home for the highest possible price ASAP

Bought with Fran Kealey • RE/MAX 440 - Doylestown

Making real estate fast, fun, and stress-free!






