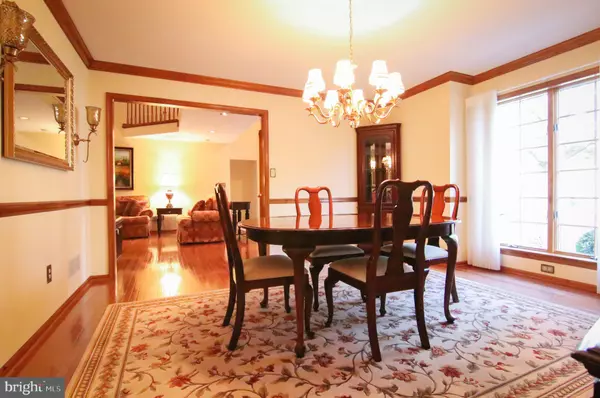$509,900
$487,500
4.6%For more information regarding the value of a property, please contact us for a free consultation.
4 Beds
5 Baths
4,008 SqFt
SOLD DATE : 12/22/2021
Key Details
Sold Price $509,900
Property Type Single Family Home
Sub Type Detached
Listing Status Sold
Purchase Type For Sale
Square Footage 4,008 sqft
Price per Sqft $127
Subdivision Brookside Farms
MLS Listing ID PAMC2015394
Sold Date 12/22/21
Style Colonial
Bedrooms 4
Full Baths 4
Half Baths 1
HOA Fees $6/ann
HOA Y/N Y
Abv Grd Liv Area 3,252
Originating Board BRIGHT
Year Built 1990
Annual Tax Amount $8,472
Tax Year 2021
Lot Size 0.391 Acres
Acres 0.39
Lot Dimensions 115.00 x 0.00
Property Description
Don't miss this custom 4 bedroom, 4.1 bath home in the desirable Brookside Farms neighborhood. This wonderful home has been lovingly maintained by original owners for the last 31 years. Gleaming hardwood floors and millwork grace this home. The lovely ceramic tile foyer welcomes you into a spacious 2 story great room featuring a lovely stone fireplace. The amply sized formal dining room can easily accommodate all your big holiday dinners with family and friends. The kitchen has plenty of space to move around and also boasts storage space galore, an island, granite counters, a wall oven, and an electric cooktop. Adjacent is an informal dining space perfect for more intimate gatherings that overlooks a beautiful deck and nicely manicured backyard perfect for all your summer barbeque and entertaining needs. Walk down the hall to a nicely appointed powder room and generously sized main floor laundry room, the 1st of 2 laundry rooms in this home, with tons of storage. A cozy den/sitting room off the kitchen dining area is great for relaxing with a book or movie watching. Rounding out the main level is a first-floor master suite something not found in a house of this type in this neighborhood and a private study perfect for those who work remotely. Up the grand staircase, you will find 2 Jack and Jill-style bedrooms with a full bath between them and a princess suite bedroom with a private bath, great for guests or your own princess. The lower level has a huge finished room that would be a wonderful hang-out space and can easily accommodate all your game tables or even a home theater. It also features a 4th full bathroom and 2nd laundry room. But wait...there's more....beyond the laundry room you will find plenty of unfinished space for all your storage and workshop needs as well as Bilco door egress to the backyard. Did I also mention the 3 car side entry garage? No more parking your cars in the driveway in this home. 1653 Potter Drive is a custom home and one of the few not built by the builder of the majority of homes in Brookside Farms. Conveniently located to Route 422 and area shopping. Make your appointment today. Do not miss this one!
Location
State PA
County Montgomery
Area Lower Pottsgrove Twp (10642)
Zoning RESIDENTIAL
Rooms
Other Rooms Living Room, Dining Room, Primary Bedroom, Sitting Room, Bedroom 2, Bedroom 3, Bedroom 4, Kitchen, Game Room, Breakfast Room, Study, Laundry
Basement Fully Finished, Sump Pump, Walkout Stairs
Main Level Bedrooms 1
Interior
Interior Features Breakfast Area, Ceiling Fan(s), Chair Railings, Crown Moldings, Entry Level Bedroom, Formal/Separate Dining Room, Recessed Lighting, Skylight(s), Soaking Tub, Wood Floors
Hot Water Natural Gas
Heating Forced Air
Cooling Central A/C
Flooring Hardwood, Carpet, Ceramic Tile, Vinyl
Fireplaces Number 1
Fireplaces Type Stone
Equipment Built-In Microwave, Cooktop, Disposal, Dishwasher, Oven - Wall
Fireplace Y
Appliance Built-In Microwave, Cooktop, Disposal, Dishwasher, Oven - Wall
Heat Source Natural Gas
Laundry Basement, Main Floor
Exterior
Exterior Feature Deck(s)
Garage Garage - Side Entry
Garage Spaces 7.0
Waterfront N
Water Access N
Accessibility None
Porch Deck(s)
Parking Type Attached Garage, Driveway
Attached Garage 3
Total Parking Spaces 7
Garage Y
Building
Story 2
Foundation Concrete Perimeter
Sewer Public Sewer
Water Public
Architectural Style Colonial
Level or Stories 2
Additional Building Above Grade, Below Grade
New Construction N
Schools
High Schools Pottsgrove Senior
School District Pottsgrove
Others
HOA Fee Include Common Area Maintenance
Senior Community No
Tax ID 42-00-03670-968
Ownership Fee Simple
SqFt Source Assessor
Acceptable Financing Cash, Conventional, FHA, VA
Listing Terms Cash, Conventional, FHA, VA
Financing Cash,Conventional,FHA,VA
Special Listing Condition Standard
Read Less Info
Want to know what your home might be worth? Contact us for a FREE valuation!

Our team is ready to help you sell your home for the highest possible price ASAP

Bought with Nicole J Roman • RE/MAX Achievers-Collegeville

Making real estate fast, fun, and stress-free!






