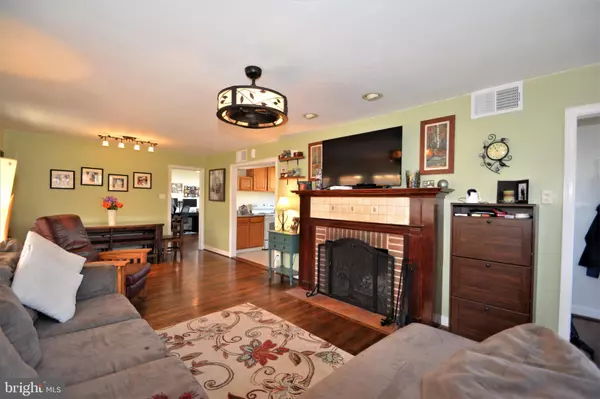$305,000
$299,000
2.0%For more information regarding the value of a property, please contact us for a free consultation.
2 Beds
2 Baths
1,204 SqFt
SOLD DATE : 04/30/2020
Key Details
Sold Price $305,000
Property Type Single Family Home
Sub Type Detached
Listing Status Sold
Purchase Type For Sale
Square Footage 1,204 sqft
Price per Sqft $253
Subdivision None Available
MLS Listing ID PAMC644582
Sold Date 04/30/20
Style Ranch/Rambler
Bedrooms 2
Full Baths 2
HOA Y/N N
Abv Grd Liv Area 1,204
Originating Board BRIGHT
Year Built 1947
Annual Tax Amount $3,252
Tax Year 2019
Lot Size 0.331 Acres
Acres 0.33
Lot Dimensions 80.00 x 0.00
Property Description
Move right into 822 Renel Rd. Foyer with coat closet brings you into large, bright, open concept with Living room /Dining room with tile fireplace, custom ceiling fan and wall of windows and entrance to lovely screened-in porch. Kitchen has been completely renovated with new wood cabinetry, new appliances, pantry and tiled dry bar. Entry into Laundry room with new stack washer and dryer, second access to attached garage. Entry from Living room to bright Office/Den area which can be used as a third Bedroom. Guest tiled full Bath in Study. Master Bedroom has Master Bath with shower. Second Bedroom is spacious with outside entrance to deck area and lovely, large fenced-in yard. This home has beautiful hardwood floors throughout. Wonderful schools, close to shopping, transportation and major highways. Don't miss this gem!
Location
State PA
County Montgomery
Area Plymouth Twp (10649)
Zoning BR
Rooms
Main Level Bedrooms 2
Interior
Interior Features Combination Dining/Living, Ceiling Fan(s), Floor Plan - Open, Primary Bath(s), Window Treatments, Wood Floors
Hot Water 60+ Gallon Tank
Heating Baseboard - Electric
Cooling Central A/C
Flooring Wood
Fireplaces Number 1
Fireplaces Type Non-Functioning
Equipment Cooktop, Disposal, Oven - Self Cleaning, Range Hood, Refrigerator, Stove
Fireplace Y
Appliance Cooktop, Disposal, Oven - Self Cleaning, Range Hood, Refrigerator, Stove
Heat Source Electric
Laundry Main Floor
Exterior
Exterior Feature Patio(s), Porch(es), Screened
Garage Built In
Garage Spaces 1.0
Utilities Available Cable TV Available
Waterfront N
Water Access N
Roof Type Asphalt
Street Surface Paved
Accessibility None
Porch Patio(s), Porch(es), Screened
Parking Type Attached Garage, Driveway
Attached Garage 1
Total Parking Spaces 1
Garage Y
Building
Lot Description Rear Yard
Story 1
Sewer Public Sewer
Water Public
Architectural Style Ranch/Rambler
Level or Stories 1
Additional Building Above Grade, Below Grade
New Construction N
Schools
School District Colonial
Others
Senior Community No
Tax ID 49-00-09955-004
Ownership Fee Simple
SqFt Source Assessor
Security Features Smoke Detector
Acceptable Financing Conventional
Listing Terms Conventional
Financing Conventional
Special Listing Condition Standard
Read Less Info
Want to know what your home might be worth? Contact us for a FREE valuation!

Our team is ready to help you sell your home for the highest possible price ASAP

Bought with Michael J Sroka • Keller Williams Main Line

Making real estate fast, fun, and stress-free!






