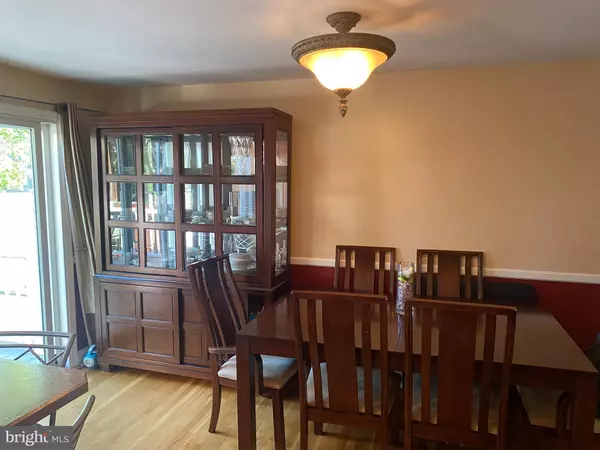$210,000
$199,900
5.1%For more information regarding the value of a property, please contact us for a free consultation.
3 Beds
2 Baths
1,152 SqFt
SOLD DATE : 11/16/2021
Key Details
Sold Price $210,000
Property Type Townhouse
Sub Type Interior Row/Townhouse
Listing Status Sold
Purchase Type For Sale
Square Footage 1,152 sqft
Price per Sqft $182
Subdivision Westbrook Park
MLS Listing ID PADE2008700
Sold Date 11/16/21
Style Straight Thru
Bedrooms 3
Full Baths 2
HOA Y/N N
Abv Grd Liv Area 1,152
Originating Board BRIGHT
Year Built 1950
Annual Tax Amount $5,619
Tax Year 2021
Lot Size 1,742 Sqft
Acres 0.04
Lot Dimensions 16.00 x 117.00
Property Description
Be the first to see this beautifully renovated, brick townhouse with plenty of improvements! The owners have made renovations to practically everything inside the home, brand new kitchen installed upon their purchase, updates to the 2nd Fl bathroom, newer roof, newer deck. Plus, they replaced the HVAC (2013) and Water heater (2017) during their ownership as well. The kitchen boasts an abundance of cabinets, a picture window to the living room, a bump-out island that seats 4, plus stainless-steel appliances with tiled flooring. Rounding out the 1st floor is access through a slider to the high-quality Trex deck that spans 14 x 14. Enjoy the outdoors and unwind after a long day with this gorgeous deck. Heading downstairs, you will be greeted with a fantastic and spacious finished basement with ample seating for movie night or to watch the big game. The basement has a 3 piece bathroom, laundry room, mechanical room, and extra storage space or mini-gym in the rear of the basement. The walkout basement door provides easy access to the driveway and shed. The 2nd floor features 3 classic-sized rooms with a nicely appointed, updated hall bathroom. This home comes with plenty of inclusions: all window treatments (hardware and blinds/curtains) wall-mounted TV in the kitchen, tv wall mount in the basement (TV not included) and other items may be considered. with the sale of the home. Don’t miss this opportunity for comfort and convenience. Book your showing today!
Location
State PA
County Delaware
Area Upper Darby Twp (10416)
Zoning RESIDENTIAL
Rooms
Basement Fully Finished
Main Level Bedrooms 3
Interior
Hot Water Natural Gas
Heating Forced Air
Cooling Central A/C
Equipment Oven - Self Cleaning, Dishwasher
Fireplace N
Appliance Oven - Self Cleaning, Dishwasher
Heat Source Natural Gas
Exterior
Exterior Feature Patio(s)
Utilities Available Natural Gas Available
Waterfront N
Water Access N
Roof Type Flat
Accessibility None
Porch Patio(s)
Parking Type Driveway, On Street
Garage N
Building
Story 2
Foundation Concrete Perimeter
Sewer Public Sewer
Water Public
Architectural Style Straight Thru
Level or Stories 2
Additional Building Above Grade, Below Grade
New Construction N
Schools
High Schools Upper Darby Senior
School District Upper Darby
Others
Pets Allowed Y
Senior Community No
Tax ID 16-13-03853-00
Ownership Fee Simple
SqFt Source Estimated
Acceptable Financing Cash, Conventional, FHA
Listing Terms Cash, Conventional, FHA
Financing Cash,Conventional,FHA
Special Listing Condition Standard
Pets Description No Pet Restrictions
Read Less Info
Want to know what your home might be worth? Contact us for a FREE valuation!

Our team is ready to help you sell your home for the highest possible price ASAP

Bought with Janelle Dunn • Weichert Realtors

Making real estate fast, fun, and stress-free!






