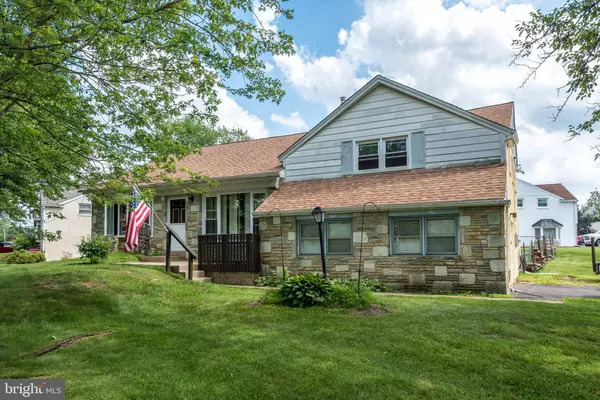$375,000
$374,900
For more information regarding the value of a property, please contact us for a free consultation.
4 Beds
3 Baths
2,580 SqFt
SOLD DATE : 08/16/2021
Key Details
Sold Price $375,000
Property Type Single Family Home
Sub Type Detached
Listing Status Sold
Purchase Type For Sale
Square Footage 2,580 sqft
Price per Sqft $145
Subdivision Meadow Wood
MLS Listing ID PABU530506
Sold Date 08/16/21
Style Split Level
Bedrooms 4
Full Baths 2
Half Baths 1
HOA Y/N N
Abv Grd Liv Area 2,080
Originating Board BRIGHT
Year Built 1960
Annual Tax Amount $6,491
Tax Year 2020
Lot Size 0.330 Acres
Acres 0.33
Lot Dimensions 110.00 x 130.00
Property Description
Welcome to this wonderfully maintained four bedroom, two and one half bath split level style home in Warminster Township. The floor plan provides a great flow as you move from room to room. The eat in kitchen boasts a abundance of cabinetry with ample counter space, along with recessed lighting that adds the perfect touch of illumination to the area. A sliding slider from the kitchen leads out to the fenced in backyard with a pool for all to enjoy. The large lower level has new floors and a wood burning insert for all the cold winter days and a sliding glass door leading to a covered porch, creating a great place to entertain. Completing the lower level is the laundry room that includes a convenient half bath and access door to the attached two car garage. The upstairs boosts four spacious bedrooms and two full baths. The main bedroom features ample closet space and a newly remodeled bathroom. Three additional bedrooms each with ample closet space and a second full bath that completes this level. Two of the bedrooms have newer carpet installed. Outside, the backyard is fully fenced in for your furry friend and the inground pool will be prefect for the summer fun, barbeques and plenty of space for entertaining.
Location
State PA
County Bucks
Area Warminster Twp (10149)
Zoning R2
Rooms
Other Rooms Living Room, Dining Room, Primary Bedroom, Bedroom 2, Bedroom 3, Bedroom 4, Kitchen, Family Room, Primary Bathroom, Full Bath, Half Bath
Basement Partial
Interior
Interior Features Carpet, Ceiling Fan(s), Combination Dining/Living, Dining Area, Kitchen - Eat-In, Recessed Lighting, Wood Stove
Hot Water Natural Gas
Heating Forced Air
Cooling Central A/C, Ceiling Fan(s)
Fireplaces Number 1
Fireplaces Type Insert, Wood
Equipment Dishwasher, Oven/Range - Gas
Fireplace Y
Window Features Bay/Bow
Appliance Dishwasher, Oven/Range - Gas
Heat Source Natural Gas
Laundry Lower Floor
Exterior
Garage Inside Access, Garage - Front Entry, Garage Door Opener
Garage Spaces 6.0
Pool In Ground
Waterfront N
Water Access N
Roof Type Shingle
Accessibility None
Attached Garage 2
Total Parking Spaces 6
Garage Y
Building
Lot Description Corner
Story 2
Sewer Public Sewer
Water Public
Architectural Style Split Level
Level or Stories 2
Additional Building Above Grade, Below Grade
New Construction N
Schools
Middle Schools Log College
High Schools William Tennent
School District Centennial
Others
Senior Community No
Tax ID 49-040-306
Ownership Fee Simple
SqFt Source Estimated
Acceptable Financing Cash, Conventional, FHA, VA
Listing Terms Cash, Conventional, FHA, VA
Financing Cash,Conventional,FHA,VA
Special Listing Condition Standard
Read Less Info
Want to know what your home might be worth? Contact us for a FREE valuation!

Our team is ready to help you sell your home for the highest possible price ASAP

Bought with Arsen Khurshudyan • New Century Real Estate

Making real estate fast, fun, and stress-free!






