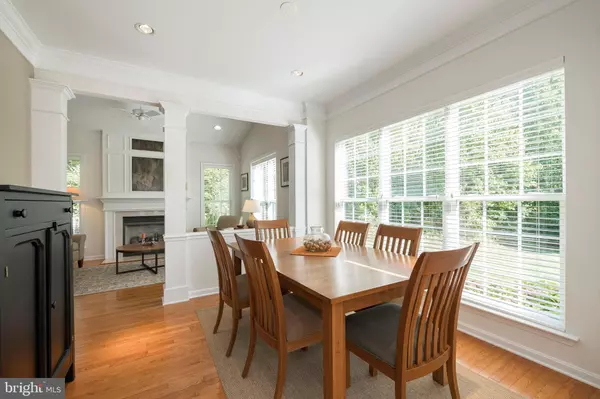$504,000
$504,000
For more information regarding the value of a property, please contact us for a free consultation.
3 Beds
3 Baths
2,267 SqFt
SOLD DATE : 11/18/2021
Key Details
Sold Price $504,000
Property Type Townhouse
Sub Type End of Row/Townhouse
Listing Status Sold
Purchase Type For Sale
Square Footage 2,267 sqft
Price per Sqft $222
Subdivision Windsor Ridge
MLS Listing ID PACT2008250
Sold Date 11/18/21
Style Traditional
Bedrooms 3
Full Baths 2
Half Baths 1
HOA Fees $185/mo
HOA Y/N Y
Abv Grd Liv Area 2,267
Originating Board BRIGHT
Year Built 2005
Annual Tax Amount $6,125
Tax Year 2021
Lot Size 6,923 Sqft
Acres 0.16
Lot Dimensions 0.00 x 0.00
Property Description
Windsor Ridge WOW! Back on market as buyers got "cold feet". Don't miss this truly special, end carriage home on an exquisite, premium home site in this sought-after Chester Springs neighborhood! The delightful setting boasts treed open space to the rear, lush lawn and refreshed landscaping. The wonderful home site allows extra parking and the appealing aura of outdoor space. The spacious deck enjoys pleasant seasonal vistas. The exceptional, brick-accented residence features a large, first floor primary bedroom suite; an open, sun-brightened interior and a multitude of fine appointments and tasteful decor. Enter the elegant foyer accented by crown molding and gleaming hardwood floors. The inviting living room boasts hardwoods, crown molding and ample windows. The formal, yet open dining room also features crown molding and polished hardwoods. The impressive, adjoining family room is highlighted by a striking gas fireplace, hardwoods and dramatic volume ceiling. The adjacent, light-drenched breakfast room opens to the expanded deck and enjoys scenic rear views. The sleek white kitchen has hardwood floors, rich granite counters/dining bar, gas cooking, pantry and a custom, designer tile backsplash! A stylish powder room with pretty hardwood floors and efficient laundry room are also found on level one. The serene, well-sized first floor primary suite touts a sumptuous bath with soaking tub, shower, custom tile and double vanity plus a smartly organized walk-in closet. Upstairs, the loft sitting area/office gives that desirable hideaway for the "work from home" or "homework" spots so necessary today! Tranquil bedrooms 2 and 3 share a charming full bath on this upper level. Don't miss the custom organized closet! The large, unfinished basement and attached two car garage add to the allure of this rarely-found end carriage home. Gas heating/cooking and water heating are efficient and economical. The convenient Chester Springs location easily reaches the PA turnpike, major routes, business centers, shopping, dining spots, spectacular Marsh Creek Lake/Park and charming township parks! Popular Windsor Ridge has marvelous community open space and recreational facilities--What a wonderful life!
Location
State PA
County Chester
Area Upper Uwchlan Twp (10332)
Zoning RESIDENTIAL
Rooms
Other Rooms Living Room, Dining Room, Primary Bedroom, Bedroom 2, Bedroom 3, Kitchen, Family Room, Foyer, Breakfast Room, Laundry, Loft, Primary Bathroom, Full Bath, Half Bath
Basement Poured Concrete
Main Level Bedrooms 1
Interior
Interior Features Carpet, Breakfast Area, Ceiling Fan(s), Chair Railings, Crown Moldings, Entry Level Bedroom, Family Room Off Kitchen, Floor Plan - Open, Formal/Separate Dining Room, Pantry, Primary Bath(s), Recessed Lighting, Soaking Tub, Stall Shower, Tub Shower, Upgraded Countertops, Walk-in Closet(s), Wood Floors
Hot Water Natural Gas
Heating Forced Air
Cooling Central A/C
Flooring Carpet, Ceramic Tile, Hardwood
Fireplaces Number 1
Fireplaces Type Gas/Propane, Mantel(s)
Equipment Built-In Microwave, Dishwasher, Oven - Self Cleaning, Refrigerator, Water Heater
Fireplace Y
Window Features Double Pane
Appliance Built-In Microwave, Dishwasher, Oven - Self Cleaning, Refrigerator, Water Heater
Heat Source Natural Gas
Laundry Main Floor
Exterior
Exterior Feature Deck(s)
Garage Garage - Side Entry, Garage Door Opener, Inside Access
Garage Spaces 6.0
Utilities Available Cable TV
Amenities Available Club House, Common Grounds, Jog/Walk Path, Pool - Outdoor, Tennis Courts, Tot Lots/Playground
Waterfront N
Water Access N
View Garden/Lawn, Trees/Woods
Roof Type Shingle
Accessibility None
Porch Deck(s)
Parking Type Attached Garage, Driveway
Attached Garage 2
Total Parking Spaces 6
Garage Y
Building
Lot Description Backs - Open Common Area
Story 2
Foundation Concrete Perimeter
Sewer Public Sewer
Water Public
Architectural Style Traditional
Level or Stories 2
Additional Building Above Grade, Below Grade
Structure Type High,2 Story Ceilings
New Construction N
Schools
School District Downingtown Area
Others
HOA Fee Include Common Area Maintenance,Lawn Maintenance,Pool(s)
Senior Community No
Tax ID 32-02 -0188
Ownership Fee Simple
SqFt Source Assessor
Security Features Security System
Horse Property N
Special Listing Condition Standard
Read Less Info
Want to know what your home might be worth? Contact us for a FREE valuation!

Our team is ready to help you sell your home for the highest possible price ASAP

Bought with Katie Kincade • Compass RE

Making real estate fast, fun, and stress-free!






