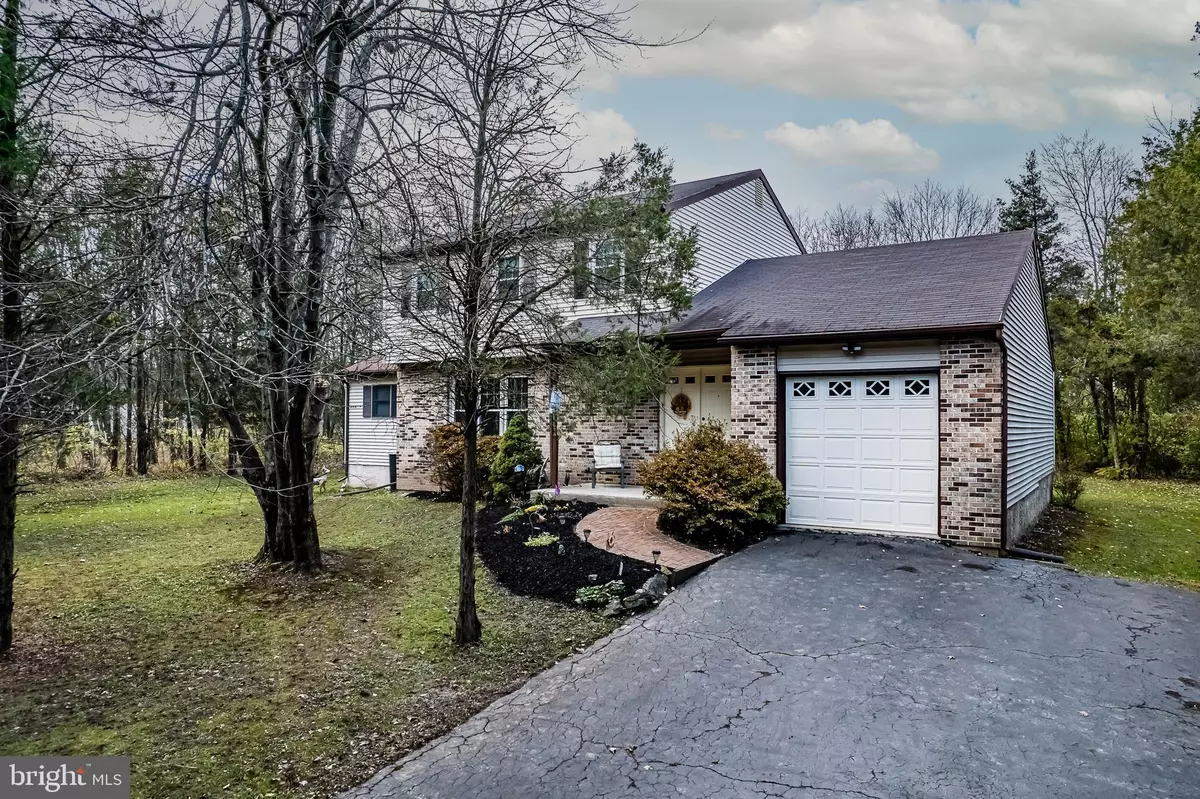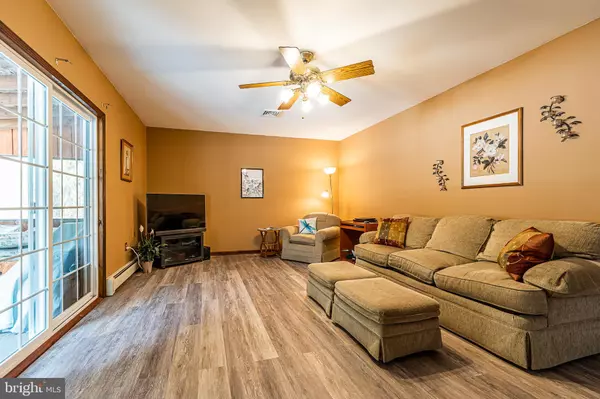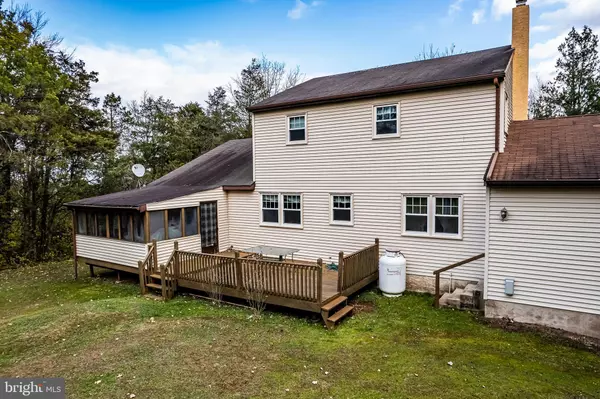$510,000
$510,000
For more information regarding the value of a property, please contact us for a free consultation.
4 Beds
4 Baths
2,318 SqFt
SOLD DATE : 05/26/2022
Key Details
Sold Price $510,000
Property Type Single Family Home
Sub Type Detached
Listing Status Sold
Purchase Type For Sale
Square Footage 2,318 sqft
Price per Sqft $220
Subdivision None Available
MLS Listing ID PAMC2026556
Sold Date 05/26/22
Style Colonial
Bedrooms 4
Full Baths 3
Half Baths 1
HOA Y/N N
Abv Grd Liv Area 2,318
Originating Board BRIGHT
Year Built 1985
Annual Tax Amount $6,775
Tax Year 2022
Lot Size 2.940 Acres
Acres 2.94
Lot Dimensions 287.00 x 0.00
Property Description
This beautifully updated home, set on a lovely 2.94 acre lot in a quiet neighborhood in Harleysville, offers the laid-back lifestyle I have been dreaming of. This private residence surrounded by mature trees will welcome me each and every day while inside, the generous layout is bright and inviting with space to kick back and relax. There are four sunlit bedrooms and 3.5 baths which include an in-law suite for my loved ones conveniently located on the main level with its own kitchen and full bath. At the end of the day, I look forward to retiring to my master suite with a renovated master bath set on the upper level. New windows draw natural light into the main floor including the large living room, dining room and eat-in kitchen. As the lucky new owner, I am also treated to a whole-house water filter, three-zone heat on both floors, new paint in nine rooms and so much more. I can finally enjoy the outdoors on my spacious and private lot featuring an oversized shed and I cannot wait to host gatherings on the screened porch and sunny back deck. This home is everything I have been dreaming of and more!
Location
State PA
County Montgomery
Area Upper Salford Twp (10662)
Zoning R2
Rooms
Other Rooms In-Law/auPair/Suite
Basement Full
Main Level Bedrooms 1
Interior
Interior Features 2nd Kitchen, Attic/House Fan, Carpet, Combination Dining/Living, Dining Area, Entry Level Bedroom, Kitchenette, Water Treat System
Hot Water Propane
Heating Hot Water, Steam
Cooling Central A/C
Flooring Laminate Plank, Partially Carpeted
Equipment Built-In Microwave, Dryer, Washer, Refrigerator
Appliance Built-In Microwave, Dryer, Washer, Refrigerator
Heat Source Oil
Exterior
Garage Built In, Garage - Front Entry, Inside Access
Garage Spaces 1.0
Waterfront N
Water Access N
Roof Type Shingle
Accessibility Level Entry - Main
Parking Type Attached Garage, Driveway
Attached Garage 1
Total Parking Spaces 1
Garage Y
Building
Story 2
Foundation Concrete Perimeter
Sewer On Site Septic, Holding Tank, Septic Pump, Private Septic Tank
Water Well
Architectural Style Colonial
Level or Stories 2
Additional Building Above Grade, Below Grade
New Construction N
Schools
Elementary Schools L Salford
Middle Schools Indian Valley
High Schools Souderton
School District Souderton Area
Others
Senior Community No
Tax ID 62-00-01206-307
Ownership Fee Simple
SqFt Source Assessor
Acceptable Financing Cash, Conventional
Listing Terms Cash, Conventional
Financing Cash,Conventional
Special Listing Condition Standard
Read Less Info
Want to know what your home might be worth? Contact us for a FREE valuation!

Our team is ready to help you sell your home for the highest possible price ASAP

Bought with Raymond D Arnold • Realty One Group Restore - Collegeville

Making real estate fast, fun, and stress-free!






