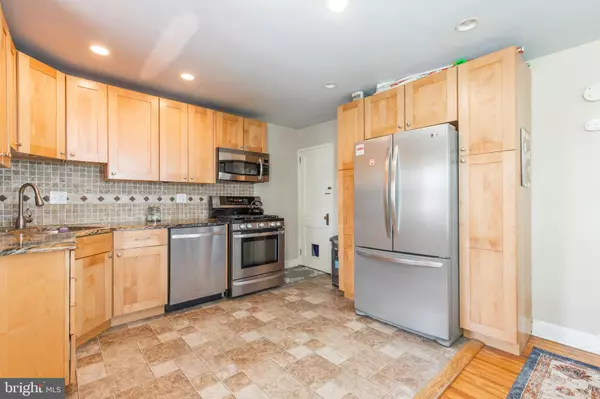$240,000
$239,900
For more information regarding the value of a property, please contact us for a free consultation.
3 Beds
1 Bath
1,422 SqFt
SOLD DATE : 05/15/2020
Key Details
Sold Price $240,000
Property Type Single Family Home
Sub Type Detached
Listing Status Sold
Purchase Type For Sale
Square Footage 1,422 sqft
Price per Sqft $168
Subdivision None Available
MLS Listing ID PADE515098
Sold Date 05/15/20
Style Colonial
Bedrooms 3
Full Baths 1
HOA Y/N N
Abv Grd Liv Area 1,422
Originating Board BRIGHT
Year Built 1950
Annual Tax Amount $6,615
Tax Year 2020
Lot Size 6,142 Sqft
Acres 0.14
Lot Dimensions 60.00 x 100.00
Property Description
Spacious and updated stone colonial home in the sought after Wallingford-Swarthmore School District! The first floor features a nice sized living room, bright all-season sun-room, updated eat-in kitchen with a large bay window, granite counters, natural stone backsplash, maple cabinets, under cabinet lighting, and stainless steel appliances, as well as access to the 22x10 rear deck and fenced backyard. The second floor features an open hallway with pull-down stairs to a floored attic, three generously sized bedrooms and an updated full hall bathroom with tile flooring and a ceramic tile shower enclosure. There are beautiful pine wood floors throughout on 1st and 2nd floors. The full basement offers a laundry area and lots of storage space. The gas HVAC system was brand new in 2018 and there are replacement windows throughout! The convenient location to all major routes and it's award-winning schools make this home an absolute must-see!
Location
State PA
County Delaware
Area Nether Providence Twp (10434)
Zoning RESIDENTIAL
Direction Northeast
Rooms
Other Rooms Living Room, Kitchen, Sun/Florida Room
Basement Full
Interior
Interior Features Wood Floors, Ceiling Fan(s), Floor Plan - Open, Kitchen - Eat-In, Attic
Hot Water Natural Gas
Heating Radiant, Hot Water
Cooling Window Unit(s)
Flooring Hardwood
Equipment Washer, Dryer, Refrigerator, Microwave, Stove, Oven - Self Cleaning
Fireplace N
Window Features Replacement,Bay/Bow
Appliance Washer, Dryer, Refrigerator, Microwave, Stove, Oven - Self Cleaning
Heat Source Natural Gas
Laundry Basement
Exterior
Exterior Feature Deck(s)
Utilities Available Cable TV
Waterfront N
Water Access N
Roof Type Pitched,Shingle
Accessibility None
Porch Deck(s)
Parking Type Driveway, Off Street
Garage N
Building
Lot Description Corner, Front Yard, SideYard(s), Rear Yard
Story 2
Sewer Public Sewer
Water Public
Architectural Style Colonial
Level or Stories 2
Additional Building Above Grade, Below Grade
New Construction N
Schools
Middle Schools Strath Haven
High Schools Strath Haven
School District Wallingford-Swarthmore
Others
Senior Community No
Tax ID 34-00-02425-00
Ownership Fee Simple
SqFt Source Assessor
Acceptable Financing Cash, Conventional, FHA, VA
Listing Terms Cash, Conventional, FHA, VA
Financing Cash,Conventional,FHA,VA
Special Listing Condition Standard
Read Less Info
Want to know what your home might be worth? Contact us for a FREE valuation!

Our team is ready to help you sell your home for the highest possible price ASAP

Bought with John Knisely • Keller Williams Real Estate - Media

Making real estate fast, fun, and stress-free!






