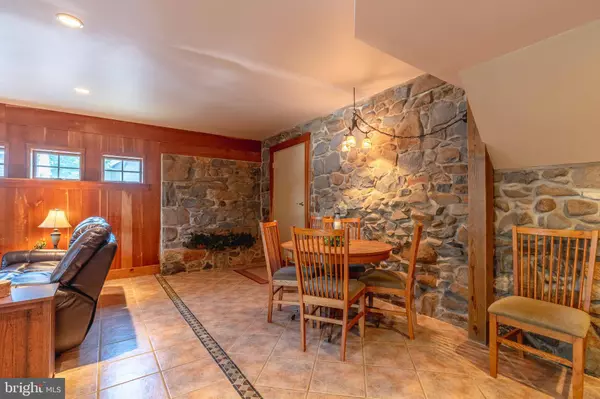$565,000
$599,900
5.8%For more information regarding the value of a property, please contact us for a free consultation.
3 Beds
2 Baths
2,295 SqFt
SOLD DATE : 03/23/2022
Key Details
Sold Price $565,000
Property Type Single Family Home
Sub Type Detached
Listing Status Sold
Purchase Type For Sale
Square Footage 2,295 sqft
Price per Sqft $246
Subdivision None Available
MLS Listing ID PACT2006832
Sold Date 03/23/22
Style Farmhouse/National Folk,Colonial
Bedrooms 3
Full Baths 2
HOA Y/N N
Abv Grd Liv Area 2,295
Originating Board BRIGHT
Year Built 1800
Annual Tax Amount $5,128
Tax Year 2021
Lot Size 1.400 Acres
Acres 1.4
Lot Dimensions 0.00 x 0.00
Property Description
Welcome to 1129 W Strasburg Road, a gorgeous Farmhouse with tons of character and original craftsmanship! Take in the charming characteristics of the home from the moment you enter into the impressive family room featuring a beautiful stone wall, dining area, and a wet bar with a mini fridge for entertaining and relaxing! There is plenty of storage space in the unfinished area which is also home to the laundry area. Continue up the small set of stairs to the bright kitchen boasting an abundance of Oak cabinets, Corian countertops, large pantry, stainless steel appliances, dining area and a slider to the rear deck. The living space continues to the second floor where youll find the inviting living room with a cozy reading nook, gorgeous wide plank Pine flooring and built-in shelving and cupboards! A cozy study off the living room would be perfect for a home office and the bright sunroom features scenic views from every angle! There are two bedrooms with skylights and a full hall bath also on this floor. Ascend to the third story and meet the grand master suite with 3 closets, sitting/dressing area and a full bath with clawfoot tub! The gorgeous features of this home continue outdoors. Enjoy entertaining and relaxing on the decks or slate patio surrounded by mature landscaping and impressive, hand built stone walls! Additional features include: freshly paved driveway, storage shed, 1.4 acres, and the seller has architectural plans for the garage to include an apartment above! Great location close to major roadways for commuting. This one of a kind property is ready to be yours!
Location
State PA
County Chester
Area West Bradford Twp (10350)
Zoning R1
Direction South
Rooms
Other Rooms Living Room, Primary Bedroom, Bedroom 2, Kitchen, Family Room, Bedroom 1, Study, Sun/Florida Room, Laundry, Primary Bathroom
Basement Walkout Level, Partially Finished
Interior
Interior Features Primary Bath(s), Skylight(s), Ceiling Fan(s), Wet/Dry Bar, Kitchen - Eat-In, Wood Floors
Hot Water Electric
Heating Forced Air, Wood Burn Stove
Cooling Central A/C
Fireplaces Number 2
Fireplaces Type Stone, Non-Functioning
Equipment Built-In Microwave, Built-In Range, Dishwasher
Fireplace Y
Appliance Built-In Microwave, Built-In Range, Dishwasher
Heat Source Propane - Leased, Electric, Wood
Laundry Basement
Exterior
Exterior Feature Patio(s), Deck(s)
Garage Spaces 4.0
Waterfront N
Water Access N
View Creek/Stream
Accessibility None
Porch Patio(s), Deck(s)
Parking Type Driveway
Total Parking Spaces 4
Garage N
Building
Story 3
Foundation Stone
Sewer On Site Septic
Water Well
Architectural Style Farmhouse/National Folk, Colonial
Level or Stories 3
Additional Building Above Grade, Below Grade
New Construction N
Schools
School District Downingtown Area
Others
Senior Community No
Tax ID 50-06 -0086
Ownership Fee Simple
SqFt Source Estimated
Special Listing Condition Standard
Read Less Info
Want to know what your home might be worth? Contact us for a FREE valuation!

Our team is ready to help you sell your home for the highest possible price ASAP

Bought with Darren Neff • Manor West Realty

Making real estate fast, fun, and stress-free!






