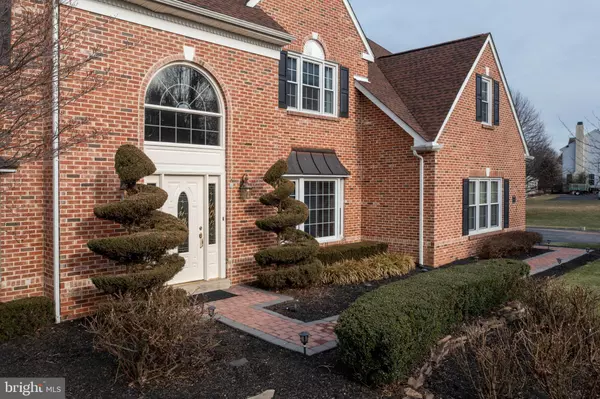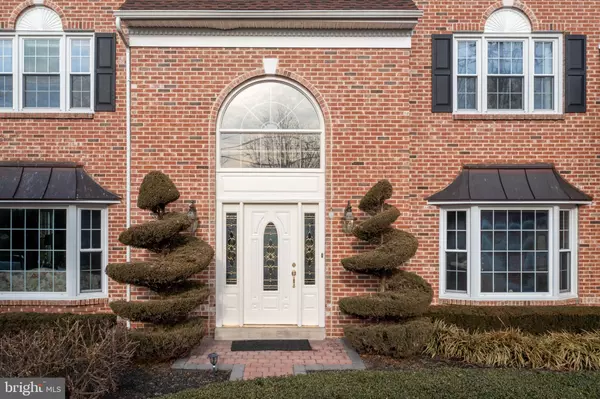$850,000
$850,000
For more information regarding the value of a property, please contact us for a free consultation.
4 Beds
5 Baths
4,761 SqFt
SOLD DATE : 03/15/2022
Key Details
Sold Price $850,000
Property Type Single Family Home
Sub Type Detached
Listing Status Sold
Purchase Type For Sale
Square Footage 4,761 sqft
Price per Sqft $178
Subdivision Providence Ridge
MLS Listing ID PAMC2024462
Sold Date 03/15/22
Style Colonial
Bedrooms 4
Full Baths 3
Half Baths 2
HOA Y/N N
Abv Grd Liv Area 3,461
Originating Board BRIGHT
Year Built 1996
Annual Tax Amount $10,724
Tax Year 2021
Lot Size 0.920 Acres
Acres 0.92
Lot Dimensions 223.00 x 0.00
Property Description
Welcome to 128 S Mennonite Rd located in the highly sought after Spring-Ford School District! As you enter this stunning home, you will be greeted with a SPACIOUS two-story foyer, with a formal living room to the left and private office to the right. As you walk to the back of the home you see the upgraded GOURMET eat-in kitchen featuring custom 50" cabinets with lighting under and in the cabinets, high end stainless appliances and island with granite countertops, seating and storage. The kitchen overlooks the BEAUTIFUL backyard including the INGROUND POOL!!!! Surrounding the kitchen you have a formal dining room, hall bath, laundry room leading to the 3-car garage and MAGNIFICENT great room with a gorgeous floor-to-ceiling stone fireplace and cathedral ceiling, recess lighting, plentiful windows allowing plenty of natural light. This room has dual doors leading you to the large deck. Perfect for summer entertaining and grilling. The second floor features a huge primary bedroom suite with double door entrance, large dual walk-in closets, separate sitting room and a bright en suite bath with dual sinks, tile floor, walk-in shower, closet and soaking tub. Three more nicely sized bedrooms, one with its own full bath and the other two with a jack & jill. The large FINISHED BASEMENT offers a ton of extra living space. Including a bar area, exercise room, pool table/gaming room and additional living space. Located within minutes to the Providence Shopping Center which includes restaurants, shopping, Wegman's, and a Movie Tavern. Also, easy to get to downtown Phoenixville and Collegeville and just minutes to Rt 422. Schedule your showing today as this home won't last long!!!!!
Location
State PA
County Montgomery
Area Upper Providence Twp (10661)
Zoning R1
Rooms
Basement Full, Fully Finished
Interior
Interior Features Additional Stairway, Bar, Butlers Pantry, Carpet, Ceiling Fan(s), Dining Area, Family Room Off Kitchen, Formal/Separate Dining Room, Kitchen - Eat-In, Kitchen - Gourmet, Pantry, Recessed Lighting, Skylight(s), Soaking Tub, Tub Shower, Stall Shower, Upgraded Countertops, Walk-in Closet(s), Wet/Dry Bar
Hot Water Natural Gas
Heating Central
Cooling Central A/C
Fireplaces Number 1
Fireplaces Type Stone
Equipment Built-In Microwave, Built-In Range, Dishwasher, Dryer, Oven/Range - Gas, Refrigerator, Stainless Steel Appliances, Washer - Front Loading, Water Heater
Fireplace Y
Appliance Built-In Microwave, Built-In Range, Dishwasher, Dryer, Oven/Range - Gas, Refrigerator, Stainless Steel Appliances, Washer - Front Loading, Water Heater
Heat Source Natural Gas
Laundry Main Floor
Exterior
Garage Garage - Side Entry, Built In, Garage Door Opener
Garage Spaces 9.0
Pool Fenced, In Ground
Waterfront N
Water Access N
Roof Type Shingle
Accessibility 2+ Access Exits
Parking Type Attached Garage, Driveway, On Street
Attached Garage 3
Total Parking Spaces 9
Garage Y
Building
Story 2
Foundation Concrete Perimeter
Sewer Public Sewer
Water Public
Architectural Style Colonial
Level or Stories 2
Additional Building Above Grade, Below Grade
New Construction N
Schools
School District Spring-Ford Area
Others
Senior Community No
Tax ID 61-00-03679-265
Ownership Fee Simple
SqFt Source Assessor
Acceptable Financing Cash, Conventional, FHA, VA
Listing Terms Cash, Conventional, FHA, VA
Financing Cash,Conventional,FHA,VA
Special Listing Condition Standard
Read Less Info
Want to know what your home might be worth? Contact us for a FREE valuation!

Our team is ready to help you sell your home for the highest possible price ASAP

Bought with John R. Salkowski • The JRS Realty Group

Making real estate fast, fun, and stress-free!






