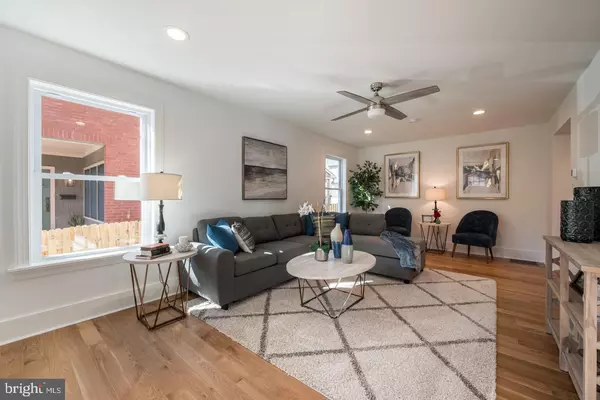$552,500
$575,000
3.9%For more information regarding the value of a property, please contact us for a free consultation.
3 Beds
2 Baths
1,870 SqFt
SOLD DATE : 01/14/2022
Key Details
Sold Price $552,500
Property Type Single Family Home
Sub Type Twin/Semi-Detached
Listing Status Sold
Purchase Type For Sale
Square Footage 1,870 sqft
Price per Sqft $295
Subdivision None Available
MLS Listing ID PACT2010488
Sold Date 01/14/22
Style Colonial
Bedrooms 3
Full Baths 2
HOA Y/N N
Abv Grd Liv Area 1,870
Originating Board BRIGHT
Year Built 2021
Annual Tax Amount $2,843
Tax Year 2021
Lot Size 1,600 Sqft
Acres 0.04
Lot Dimensions 0.00 x 0.00
Property Description
Brand new construction in the heart of downtown West Chester! Be the first to live in this sophisticated and beautifully designed and rebuilt home. This is unlike any other home in the Borough. Other than a few existing structures, EVERYTHING is brand new to include: all exterior and interior framing, electrical system, insulation, plumbing system, mechanical system (high efficiency gas heat and central air, hot water heater), new high-end appliances and custom cabinetry, hardwood flooring and carpet, windows and doors, masonry, siding, roof, steps, gutters, railings, lighting, and every single. fixture. ALL with the manufacturers warranty. You wont find anything that compares to this pristine and contemporary home in such a prime West Chester location. Straight out of a magazine, this sleek, yet elegant West Chester home offers the best of both worlds. Not only is its location ideal, but every interior detail has been hand-selected and custom-designed to reflect the most current and pleasing design trends. Hardwood floors and recessed lighting extend throughout the main living spaces on the first level, beginning with the bright and spacious living room. The galley-style kitchen is stunning with white cabinetry and gold fixtures, white quartz countertops, white subway tile backsplash, and stainless-steel appliances and hood to include a double wall oven/microwave. A lovely dining room offers the ideal space for entertaining and dining indoors, while for outdoor dining and relaxing, you can step outside to the private Trex deck to enjoy the sunshine year-round. Completing the main level is a first-floor office space which could also host a playroom, mudroom, or whatever your needs require, with a gorgeous full bath attached. Hardwood floors extend throughout the upstairs hallway, where you will find all 3 bedrooms (all with double closets), a gorgeous full bath, and a linen closet. A full basement offers plenty of storage space or extra living space in the future, if you so choose. Enjoy the convenience of 2 private parking spaces with this property, for absolutely no worries with parking. Every single detail and amenity within this bright & up-beat home is brand new, so you can move in and start taking advantage of the very best that West Chester has to offer. Within walking distance to local markets, cafes, pubs, parks, shops, renowned downtown restaurants, and West Chester University. Live your very best life here, in this brand new, professionally designed home in the heart of West Chester. Be sure to view the floorplans, virtual tour, and schedule a showing today.
Location
State PA
County Chester
Area West Chester Boro (10301)
Zoning R-10
Rooms
Other Rooms Living Room, Dining Room, Primary Bedroom, Bedroom 2, Bedroom 3, Kitchen, Office, Bathroom 1
Basement Interior Access, Partial, Sump Pump
Interior
Interior Features Ceiling Fan(s), Family Room Off Kitchen, Formal/Separate Dining Room, Kitchen - Galley, Kitchen - Gourmet, Recessed Lighting, Tub Shower, Upgraded Countertops, Wood Floors
Hot Water Electric
Heating Forced Air
Cooling Central A/C, Ceiling Fan(s)
Flooring Hardwood, Ceramic Tile, Concrete, Carpet
Equipment Built-In Microwave, Built-In Range, Cooktop, Dishwasher, Disposal, Energy Efficient Appliances, Oven - Self Cleaning, Oven - Single, Oven - Wall, Oven/Range - Gas, Range Hood, Refrigerator, Stainless Steel Appliances, Washer/Dryer Hookups Only, Water Heater
Fireplace N
Window Features Double Hung,Energy Efficient,Insulated,Replacement,Screens,Vinyl Clad
Appliance Built-In Microwave, Built-In Range, Cooktop, Dishwasher, Disposal, Energy Efficient Appliances, Oven - Self Cleaning, Oven - Single, Oven - Wall, Oven/Range - Gas, Range Hood, Refrigerator, Stainless Steel Appliances, Washer/Dryer Hookups Only, Water Heater
Heat Source Natural Gas
Laundry Main Floor
Exterior
Exterior Feature Deck(s)
Garage Spaces 2.0
Fence Privacy
Waterfront N
Water Access N
Roof Type Pitched,Shingle
Accessibility None
Porch Deck(s)
Parking Type Off Site, Other
Total Parking Spaces 2
Garage N
Building
Lot Description Level
Story 2
Foundation Stone
Sewer Public Sewer
Water Public
Architectural Style Colonial
Level or Stories 2
Additional Building Above Grade, Below Grade
Structure Type 9'+ Ceilings,Dry Wall
New Construction Y
Schools
School District West Chester Area
Others
Senior Community No
Tax ID 01-04 -0147
Ownership Fee Simple
SqFt Source Assessor
Acceptable Financing Cash, Conventional, FHA, VA
Listing Terms Cash, Conventional, FHA, VA
Financing Cash,Conventional,FHA,VA
Special Listing Condition Standard
Read Less Info
Want to know what your home might be worth? Contact us for a FREE valuation!

Our team is ready to help you sell your home for the highest possible price ASAP

Bought with Noah Scott • VRA Realty

Making real estate fast, fun, and stress-free!






