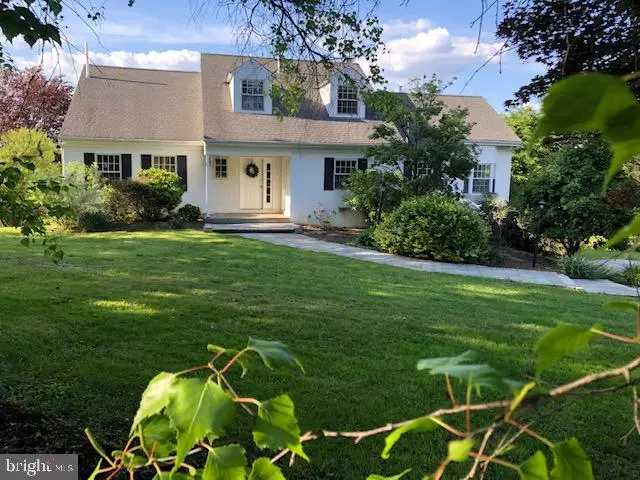$1,600,000
$1,600,000
For more information regarding the value of a property, please contact us for a free consultation.
4 Beds
4 Baths
3,200 SqFt
SOLD DATE : 09/15/2021
Key Details
Sold Price $1,600,000
Property Type Single Family Home
Sub Type Detached
Listing Status Sold
Purchase Type For Sale
Square Footage 3,200 sqft
Price per Sqft $500
Subdivision None Available
MLS Listing ID PACT535538
Sold Date 09/15/21
Style Traditional
Bedrooms 4
Full Baths 3
Half Baths 1
HOA Y/N N
Abv Grd Liv Area 2,555
Originating Board BRIGHT
Year Built 1987
Annual Tax Amount $3,879
Tax Year 2021
Lot Size 10.800 Acres
Acres 10.8
Lot Dimensions 0.00 x 0.00
Property Description
This property is all about the view, location and the privacy! Open field offers hilltop views in Chester County perfect for pasture or recreation in Unionville School district. 10.8 acre lot is located on the highest point of Bragg Hill Rd. Equidistant 15 minute drive to the center of West Chester or Kennett and under 10 minute drive to Unionville High School or Pocopson Elementary School. Bragg Hill Road is closed to through traffic; gravel road part has now become a riding/hiking/biking trail. It is in essence a cul de sac neighborhood of twelve lots ranging from 10 to 35 acres all of which are deed restricted (or are in the process) from further subdivision. Great access to horse riding, hiking and bike trails, ride out and walkout access to the 314 acres of Red Clay Alliance/BVA Conservancy and to Chester County Radnor Hunt meeting sites. Lot is under preferential tax rates of Act 319. House is a bright Cape Cod with large bedrooms on both 2nd floor and ground floor. Large great room with great light at all times of day with windows to north, east and south. Wood floors throughout with slate in mudroom and carpet in finished part of basement. Deck looks out over North view of Brandywine River and where the historic Trimble’s ford lies, eastern view overlooks a neighbor’s vineyard while southern view is of Baker’s Woods. Areas available for pool, barn and pasture. Part of the original farm owned by Joel Baily featuring the Baily/Hickman House circa 1767. See attached documents in trend for aerial view of the lot and surrounding land. Sale contingent upon completion of deed restriction. A portion of the lower level is finished making the total of finished square footage 3200.
Location
State PA
County Chester
Area Pocopson Twp (10363)
Zoning R-10
Direction South
Rooms
Other Rooms Living Room, Primary Bedroom, Bedroom 2, Bedroom 3, Bedroom 4, Kitchen, Other
Basement Full, Fully Finished, Outside Entrance
Main Level Bedrooms 2
Interior
Interior Features Butlers Pantry, Central Vacuum, Kitchen - Eat-In, Kitchen - Island, Primary Bath(s), Water Treat System
Hot Water Electric
Heating Heat Pump(s)
Cooling Central A/C
Flooring Fully Carpeted, Hardwood
Fireplaces Number 1
Fireplaces Type Stone
Equipment Cooktop, Dishwasher, Disposal, Oven - Double, Oven - Self Cleaning, Refrigerator
Furnishings No
Fireplace Y
Window Features Bay/Bow
Appliance Cooktop, Dishwasher, Disposal, Oven - Double, Oven - Self Cleaning, Refrigerator
Heat Source Electric
Laundry Basement
Exterior
Exterior Feature Deck(s)
Utilities Available Cable TV
Waterfront N
Water Access N
View Panoramic, Pond
Roof Type Shingle
Accessibility None
Porch Deck(s)
Garage N
Building
Lot Description Corner, Front Yard, Open, Rear Yard, SideYard(s)
Story 2
Sewer On Site Septic
Water Well
Architectural Style Traditional
Level or Stories 2
Additional Building Above Grade, Below Grade
Structure Type Cathedral Ceilings
New Construction N
Schools
School District Unionville-Chadds Ford
Others
Pets Allowed Y
Senior Community No
Tax ID 63-01 -0043.0200
Ownership Fee Simple
SqFt Source Assessor
Acceptable Financing Cash, Conventional
Listing Terms Cash, Conventional
Financing Cash,Conventional
Special Listing Condition Standard
Pets Description Case by Case Basis
Read Less Info
Want to know what your home might be worth? Contact us for a FREE valuation!

Our team is ready to help you sell your home for the highest possible price ASAP

Bought with Kimberly L Rolph • BHHS Fox & Roach Wayne-Devon

Making real estate fast, fun, and stress-free!






