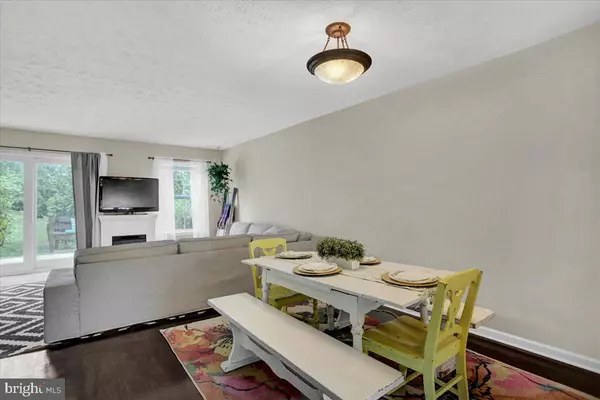$155,000
$155,000
For more information regarding the value of a property, please contact us for a free consultation.
2 Beds
3 Baths
1,300 SqFt
SOLD DATE : 09/23/2021
Key Details
Sold Price $155,000
Property Type Townhouse
Sub Type Interior Row/Townhouse
Listing Status Sold
Purchase Type For Sale
Square Footage 1,300 sqft
Price per Sqft $119
Subdivision Chartwood Manor
MLS Listing ID PADA2001752
Sold Date 09/23/21
Style Traditional
Bedrooms 2
Full Baths 2
Half Baths 1
HOA Fees $56/mo
HOA Y/N Y
Abv Grd Liv Area 1,300
Originating Board BRIGHT
Year Built 1988
Annual Tax Amount $2,309
Tax Year 2021
Lot Size 1,742 Sqft
Acres 0.04
Property Description
Light and bright, lovingly maintained townhome with functional and open floor plan and neutral tones throughout. Enter on ground-level with a stylish entry. A Den/Office/Flex Space and Laundry Room with washer and dryer are also located on the first level. A sun-kissed Living Room with sliding glass doors, leads to a private rear deck w/built-in seating and a tree-lined backyard. The spacious, eat-in Kitchen is flooded with sunlight, features a cozy Breakfast Area, a full pantry, stainless steel appliance package and tons of storage/counterspace! The Dining Room is perfect for entertaining. The second level also features a powder room and beautiful hardwood floors. The Master Suite is spacious, and features a ceiling fan, double closets, tons of light and a full 3-piece Bathroom. The second Bedroom is large with a ceiling fan and walk-in closet. A full hall Bathroom is also located on this level. Enjoy the convenience of having the snow removed and your lawn maintained with a low monthly HOA fee! Don't delay, call to make your appointment today. This lovely home is the REAL DEAL!
Location
State PA
County Dauphin
Area Swatara Twp (14063)
Zoning RESIDENTIAL
Rooms
Other Rooms Living Room, Dining Room, Primary Bedroom, Bedroom 2, Kitchen, Laundry, Office, Bathroom 2, Primary Bathroom
Basement Walkout Level, Full, Partially Finished
Interior
Interior Features Carpet, Ceiling Fan(s), Combination Dining/Living, Floor Plan - Traditional, Floor Plan - Open, Pantry, Tub Shower, Walk-in Closet(s), Window Treatments, Wood Floors
Hot Water Electric
Heating Forced Air
Cooling Central A/C
Equipment Dishwasher, Oven/Range - Electric, Dryer - Electric, Washer, Microwave, Extra Refrigerator/Freezer, Refrigerator
Fireplace N
Appliance Dishwasher, Oven/Range - Electric, Dryer - Electric, Washer, Microwave, Extra Refrigerator/Freezer, Refrigerator
Heat Source Electric
Exterior
Exterior Feature Deck(s)
Garage Garage - Front Entry
Garage Spaces 5.0
Utilities Available Cable TV Available
Waterfront N
Water Access N
Roof Type Composite
Accessibility None
Porch Deck(s)
Road Frontage Boro/Township, City/County
Parking Type Off Street, On Street, Driveway, Attached Garage
Attached Garage 1
Total Parking Spaces 5
Garage Y
Building
Story 3
Sewer Public Sewer
Water Public
Architectural Style Traditional
Level or Stories 3
Additional Building Above Grade, Below Grade
New Construction N
Schools
High Schools Central Dauphin East
School District Central Dauphin
Others
HOA Fee Include Lawn Maintenance,Snow Removal
Senior Community No
Tax ID 63-079-074-000-0000
Ownership Fee Simple
SqFt Source Estimated
Acceptable Financing Conventional, VA, FHA, Cash
Horse Property N
Listing Terms Conventional, VA, FHA, Cash
Financing Conventional,VA,FHA,Cash
Special Listing Condition Standard
Read Less Info
Want to know what your home might be worth? Contact us for a FREE valuation!

Our team is ready to help you sell your home for the highest possible price ASAP

Bought with JENNIFER L PROL • Coldwell Banker Realty

Making real estate fast, fun, and stress-free!






