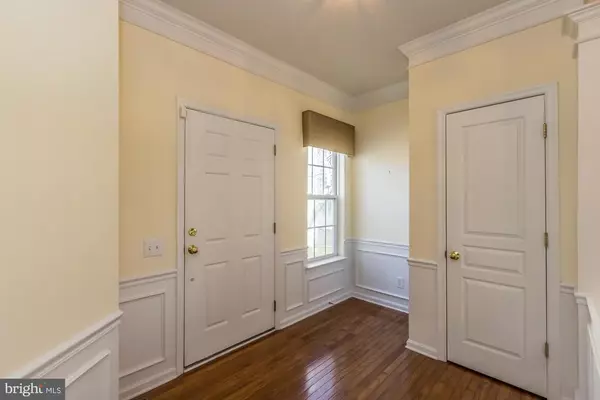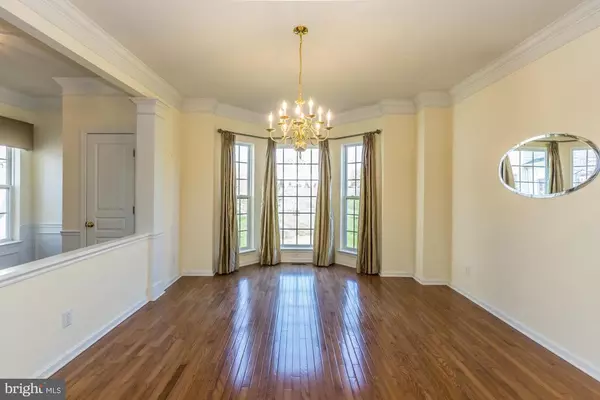$476,000
$449,000
6.0%For more information regarding the value of a property, please contact us for a free consultation.
3 Beds
2 Baths
2,468 SqFt
SOLD DATE : 06/22/2021
Key Details
Sold Price $476,000
Property Type Townhouse
Sub Type End of Row/Townhouse
Listing Status Sold
Purchase Type For Sale
Square Footage 2,468 sqft
Price per Sqft $192
Subdivision Longford Crossing
MLS Listing ID PAMC691556
Sold Date 06/22/21
Style Carriage House
Bedrooms 3
Full Baths 2
HOA Fees $98/mo
HOA Y/N Y
Abv Grd Liv Area 2,468
Originating Board BRIGHT
Year Built 2006
Annual Tax Amount $6,843
Tax Year 2020
Lot Size 2,145 Sqft
Acres 0.05
Lot Dimensions 33.00 x 0.00
Property Description
Don't miss this incredible Carriage home being offered for all types of buyers! A spacious 2 gar garage greets you as you pull into your driveway. The main entrance into the home offers a view of the maintained open space as it is an end unit with many upgrades! Take in the interior that surrounds you as you enter into the Kitchen area with ample space on the center island along with stainless steel appliances and the joy of cooking with gas! Adjacent to the Kitchen is a Breakfast room with a door to your oversized deck! The view is serene as you do not look into any one else's property behind you. Your great room is truly relaxing as your enjoy your gas fireplace with a decorator flair on the molding above the mantel. An oversized laundry room allows access to the 2 car garage. As you climb the stairs to your 2nd floor you can not help but notice the huge primary bedroom! The room has a wooden divider the former owner used to give some delineation in order to have a separate office area, but could also be a nursery, sitting room or work-out area! From your bedroom, you will enter a spacious primary bathroom, also boasting a view with no other homes behind it. 2 generous sized bedrooms and a lovely hall bath complete the 2nd floor! A basement that is unfinished allows for all kids of options with an egress window and plumbing ready for your finishing touches! The first floor offers an upgraded lighting package, some hardwood flooring and crown molding! A playground and walking trail offer desirable activities for all! Easy access to Rt. 422, shopping centers and restaurants make this home a must see!
Location
State PA
County Montgomery
Area Upper Providence Twp (10661)
Zoning R4
Rooms
Other Rooms Living Room, Dining Room, Primary Bedroom, Bedroom 2, Kitchen, Basement, Bedroom 1, Laundry
Basement Full
Interior
Interior Features Kitchen - Eat-In, Kitchen - Island
Hot Water Natural Gas
Heating Forced Air
Cooling Central A/C
Fireplaces Number 1
Equipment Built-In Range, Dishwasher, Disposal
Fireplace Y
Appliance Built-In Range, Dishwasher, Disposal
Heat Source Natural Gas
Exterior
Garage Garage - Front Entry
Garage Spaces 2.0
Utilities Available Cable TV
Waterfront N
Water Access N
Accessibility None
Parking Type Attached Garage
Attached Garage 2
Total Parking Spaces 2
Garage Y
Building
Story 2
Sewer Public Sewer
Water Public
Architectural Style Carriage House
Level or Stories 2
Additional Building Above Grade, Below Grade
New Construction N
Schools
School District Spring-Ford Area
Others
HOA Fee Include Common Area Maintenance
Senior Community No
Tax ID 61-00-00529-235
Ownership Fee Simple
SqFt Source Assessor
Special Listing Condition Standard
Read Less Info
Want to know what your home might be worth? Contact us for a FREE valuation!

Our team is ready to help you sell your home for the highest possible price ASAP

Bought with Joseph Fallon • RE/MAX Main Line-Kimberton

Making real estate fast, fun, and stress-free!






