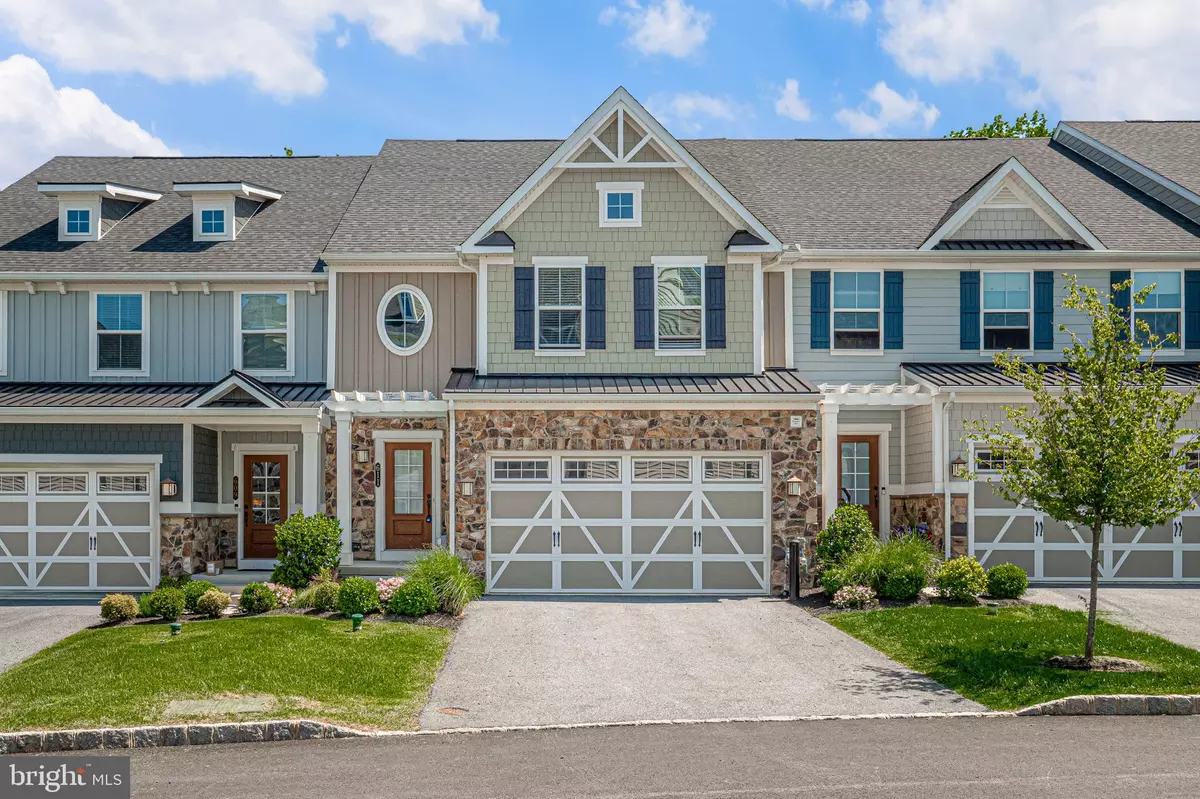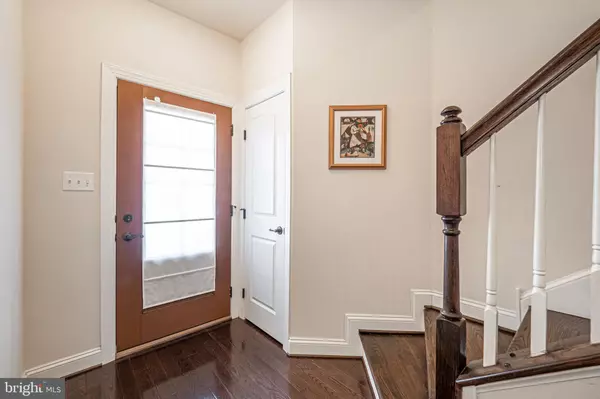$585,000
$584,900
For more information regarding the value of a property, please contact us for a free consultation.
3 Beds
4 Baths
3,804 SqFt
SOLD DATE : 07/23/2021
Key Details
Sold Price $585,000
Property Type Townhouse
Sub Type Interior Row/Townhouse
Listing Status Sold
Purchase Type For Sale
Square Footage 3,804 sqft
Price per Sqft $153
Subdivision Atwater
MLS Listing ID PACT536246
Sold Date 07/23/21
Style Carriage House
Bedrooms 3
Full Baths 3
Half Baths 1
HOA Fees $205/mo
HOA Y/N Y
Abv Grd Liv Area 2,604
Originating Board BRIGHT
Year Built 2016
Annual Tax Amount $7,341
Tax Year 2020
Lot Size 1,960 Sqft
Acres 0.04
Lot Dimensions 0.00 x 0.00
Property Description
Opportunity knocks for carefree living in the popular and convenient Atwater community. This turn key ready property features a first floor master bedroom and bath, hardwood floors on the first level, stunning gourmet eat in kitchen with granite counter tops and island bar area, upgraded stainless steel appliances, double wall oven. and under cabinet lighting. The second floor features 2 bedrooms and a loft area. The basement is finished with a full bath and large family room or game room and office area for that work from home situation. 2 car garage. Franklin model, premium location with privacy and nice views. This carriage home is waiting for it's new owner. These properties do not last long. Better hurry.
Location
State PA
County Chester
Area East Whiteland Twp (10342)
Zoning RES
Rooms
Other Rooms Living Room, Dining Room, Primary Bedroom, Bedroom 2, Bedroom 3, Kitchen, Laundry, Mud Room, Primary Bathroom
Basement Full
Main Level Bedrooms 1
Interior
Hot Water Natural Gas
Heating Forced Air
Cooling Central A/C
Flooring Hardwood, Carpet, Ceramic Tile
Heat Source Natural Gas
Exterior
Garage Garage Door Opener, Garage - Front Entry
Garage Spaces 4.0
Waterfront N
Water Access N
Roof Type Asphalt
Accessibility None
Parking Type Attached Garage, Driveway
Attached Garage 2
Total Parking Spaces 4
Garage Y
Building
Story 3
Sewer Public Sewer
Water Public
Architectural Style Carriage House
Level or Stories 3
Additional Building Above Grade, Below Grade
New Construction N
Schools
School District Great Valley
Others
HOA Fee Include Lawn Maintenance,Snow Removal,Trash
Senior Community No
Tax ID 42-02 -0165
Ownership Fee Simple
SqFt Source Assessor
Acceptable Financing Conventional
Listing Terms Conventional
Financing Conventional
Special Listing Condition Standard
Read Less Info
Want to know what your home might be worth? Contact us for a FREE valuation!

Our team is ready to help you sell your home for the highest possible price ASAP

Bought with John Proctor Child • Springer Realty Group

Making real estate fast, fun, and stress-free!






