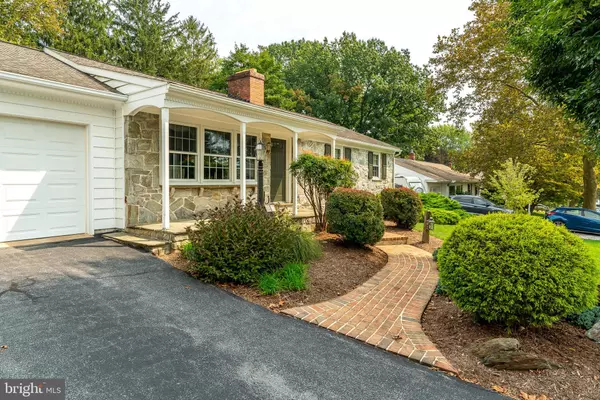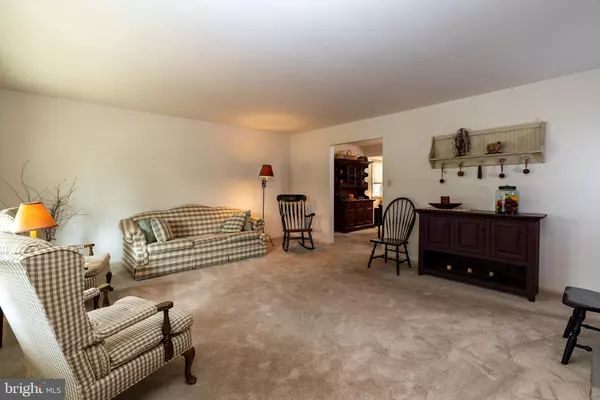$285,000
$265,000
7.5%For more information regarding the value of a property, please contact us for a free consultation.
3 Beds
1 Bath
1,994 SqFt
SOLD DATE : 11/05/2021
Key Details
Sold Price $285,000
Property Type Single Family Home
Sub Type Detached
Listing Status Sold
Purchase Type For Sale
Square Footage 1,994 sqft
Price per Sqft $142
Subdivision Colonial Manor
MLS Listing ID PALA2005292
Sold Date 11/05/21
Style Ranch/Rambler
Bedrooms 3
Full Baths 1
HOA Y/N N
Abv Grd Liv Area 1,474
Originating Board BRIGHT
Year Built 1959
Annual Tax Amount $3,595
Tax Year 2021
Lot Size 10,454 Sqft
Acres 0.24
Lot Dimensions 0.00 x 0.00
Property Description
Looking for a charming, adorable one-story home with a covered full front porch? Here it is! This sweet home has been lovingly cared for by the current owners and pride of ownership shows from the exterior to the interior. Two cozy wood-burning fireplaces will be wonderful for the upcoming chilly evenings. Triple windows in the living room allow for lots of natural light. Step into the spacious family room and you'll love the vaulted ceiling accented with wood beams and skylights. Underneath the carpet in the bedrooms and living room you will find hardwood floors. The finished lower level features rustic wooden beams and wooden built-ins and it is where you'll be able to entertain your family and friends. There is a stairway leading from the garage to the finished lower level in addition to stairs leading from the family room to the lower level. Expansive unfinished section of the basement has a cedar closet and is where the laundry is located. Washer, dryer, refrigerator and curtains are included for the new owner. You'll just love the backyard; it's so private and park-like. Make this your next Home Sweet Home because you are going to fall in love with this one!
Location
State PA
County Lancaster
Area Manor Twp (10541)
Zoning RES
Rooms
Other Rooms Living Room, Dining Room, Bedroom 2, Bedroom 3, Kitchen, Family Room, Bedroom 1, Laundry, Bathroom 1, Half Bath
Basement Partially Finished, Sump Pump, Walkout Stairs, Windows
Main Level Bedrooms 3
Interior
Interior Features Additional Stairway, Carpet, Cedar Closet(s), Attic, Entry Level Bedroom, Floor Plan - Open, Formal/Separate Dining Room, Kitchen - Eat-In, Kitchen - Table Space, Skylight(s), Window Treatments, Wood Floors
Hot Water Electric
Heating Forced Air
Cooling Central A/C
Flooring Hardwood, Carpet, Vinyl
Fireplaces Number 2
Fireplaces Type Wood
Equipment Built-In Range, Dryer, Oven/Range - Electric, Refrigerator
Furnishings No
Fireplace Y
Appliance Built-In Range, Dryer, Oven/Range - Electric, Refrigerator
Heat Source Oil
Laundry Basement, Washer In Unit, Dryer In Unit
Exterior
Garage Garage - Front Entry, Garage Door Opener
Garage Spaces 3.0
Waterfront N
Water Access N
Roof Type Composite
Accessibility Level Entry - Main
Parking Type Attached Garage, Driveway
Attached Garage 1
Total Parking Spaces 3
Garage Y
Building
Story 1
Foundation Active Radon Mitigation, Block
Sewer Public Sewer
Water Public
Architectural Style Ranch/Rambler
Level or Stories 1
Additional Building Above Grade, Below Grade
New Construction N
Schools
Middle Schools Manor
High Schools Penn Manor H.S.
School District Penn Manor
Others
Senior Community No
Tax ID 410-70887-0-0000
Ownership Fee Simple
SqFt Source Assessor
Acceptable Financing Cash, Conventional, FHA
Horse Property N
Listing Terms Cash, Conventional, FHA
Financing Cash,Conventional,FHA
Special Listing Condition Standard
Read Less Info
Want to know what your home might be worth? Contact us for a FREE valuation!

Our team is ready to help you sell your home for the highest possible price ASAP

Bought with Julie Nelson • Kingsway Realty - Lancaster

Making real estate fast, fun, and stress-free!






