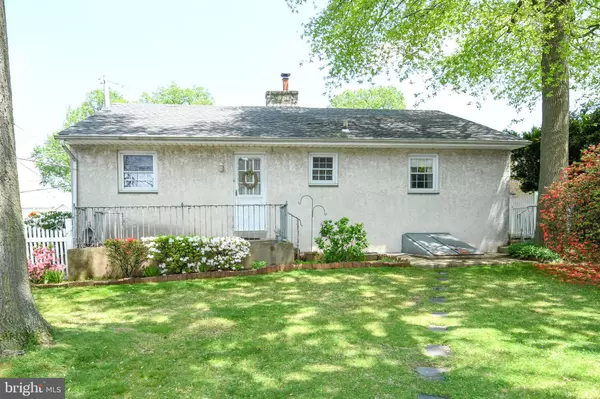$345,000
$330,000
4.5%For more information regarding the value of a property, please contact us for a free consultation.
3 Beds
2 Baths
1,196 SqFt
SOLD DATE : 07/23/2021
Key Details
Sold Price $345,000
Property Type Single Family Home
Sub Type Detached
Listing Status Sold
Purchase Type For Sale
Square Footage 1,196 sqft
Price per Sqft $288
Subdivision Torresdale
MLS Listing ID PAPH1013034
Sold Date 07/23/21
Style Raised Ranch/Rambler,Ranch/Rambler
Bedrooms 3
Full Baths 2
HOA Y/N N
Abv Grd Liv Area 1,196
Originating Board BRIGHT
Year Built 1961
Annual Tax Amount $3,099
Tax Year 2021
Lot Size 5,000 Sqft
Acres 0.11
Lot Dimensions 50.00 x 100.00
Property Description
Welcome to this beautiful Torresdale Rancher! 3 beds and 2 full bathrooms. First you walk in to the well maintained living room, with beautiful hardwood floors. Next we go to the open kitchen which was completed in 2013. Down the hall we have the full bathroom with tons of space to be upgraded to your clients liking. Next to the bathroom we have the hall closet which has a cedar closet compartment. 3 nice sized bedrooms are down the hall on the first floor. Next to the basement we have a fully finished basement with a separate kitchen area! The basement is a really nice size with a ton of potential. Included in the sale is your very own pool table! A full bathroom was added a few years ago right next to the washer & dryer. Out back we have a nice patio for those nice fall, spring and summer nights to enjoy the quiet outside or a BBQ with the family or friends. A newer fenced in yard with shed and your own parking spot completes the backyard. Upgrades for the property include Kitchen 2013, Roof 2016, Heater in 2011 and Driveway in 2010. This house is just waiting for your clients finishing touches! Schedule your showing as soon as possible as this beautiful property will not last in this sellers market. Showings start Monday 5/10
Location
State PA
County Philadelphia
Area 19114 (19114)
Zoning RSA3
Rooms
Other Rooms Basement
Basement Fully Finished
Main Level Bedrooms 3
Interior
Interior Features 2nd Kitchen, Carpet, Cedar Closet(s), Combination Kitchen/Dining, Entry Level Bedroom, Kitchen - Eat-In
Hot Water Natural Gas
Heating Baseboard - Hot Water
Cooling Window Unit(s)
Flooring Carpet, Hardwood, Vinyl
Equipment Dishwasher, Dryer, Microwave, Oven/Range - Gas, Refrigerator, Washer
Furnishings No
Fireplace N
Appliance Dishwasher, Dryer, Microwave, Oven/Range - Gas, Refrigerator, Washer
Heat Source Natural Gas
Laundry Basement
Exterior
Exterior Feature Patio(s)
Garage Spaces 1.0
Fence Picket
Waterfront N
Water Access N
Roof Type Shingle
Accessibility None
Porch Patio(s)
Parking Type Driveway, On Street
Total Parking Spaces 1
Garage N
Building
Story 2
Sewer Public Sewer
Water Public
Architectural Style Raised Ranch/Rambler, Ranch/Rambler
Level or Stories 2
Additional Building Above Grade, Below Grade
New Construction N
Schools
School District The School District Of Philadelphia
Others
Pets Allowed Y
Senior Community No
Tax ID 652148500
Ownership Fee Simple
SqFt Source Assessor
Security Features Smoke Detector
Acceptable Financing Cash, Conventional, FHA, VA
Horse Property N
Listing Terms Cash, Conventional, FHA, VA
Financing Cash,Conventional,FHA,VA
Special Listing Condition Standard
Pets Description No Pet Restrictions
Read Less Info
Want to know what your home might be worth? Contact us for a FREE valuation!

Our team is ready to help you sell your home for the highest possible price ASAP

Bought with Terri Drew • RE/MAX 2000

Making real estate fast, fun, and stress-free!






