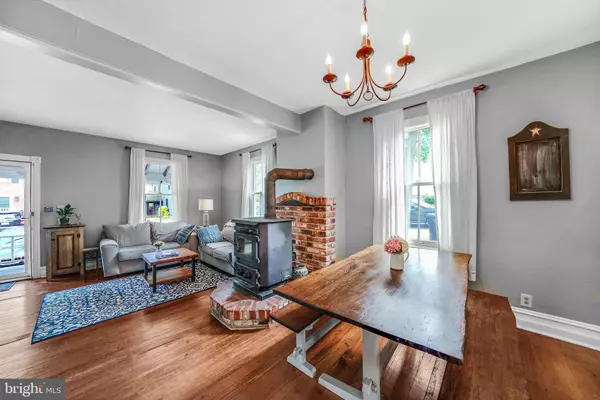$365,000
$345,000
5.8%For more information regarding the value of a property, please contact us for a free consultation.
3 Beds
2 Baths
1,152 SqFt
SOLD DATE : 07/01/2021
Key Details
Sold Price $365,000
Property Type Townhouse
Sub Type End of Row/Townhouse
Listing Status Sold
Purchase Type For Sale
Square Footage 1,152 sqft
Price per Sqft $316
Subdivision Unionville
MLS Listing ID PACT534920
Sold Date 07/01/21
Style Other
Bedrooms 3
Full Baths 1
Half Baths 1
HOA Y/N N
Abv Grd Liv Area 1,152
Originating Board BRIGHT
Year Built 1900
Annual Tax Amount $2,954
Tax Year 2020
Lot Size 5,445 Sqft
Acres 0.13
Lot Dimensions 0.00 x 0.00
Property Description
Click the camera on MLS listing to check out newly release video!!! RARE OPPORTUNITY in award winning Unionville-Chaddsford School District! Welcome home to 1670 W Doe Run Road in the quaint Village of Unionville, where charming is the theme! Be charmed the moment you walk in to this adorable home that has been updated in just the right places while keeping the rustic charm of this 1900's built property. Original wood floors, wood burning stove and original built-ins fill the home with character. The updated kitchen boasts beautiful granite countertops, stainless steel appliances, newer cabinets and a gorgeous tile floors into the main laundry area and 1/2 bath, as well. French doors open to a EP Henry patio, perfect outdoor space to enjoy the easy to maintain beautiful backyard that is partially fenced with added privacy between properties. A shed for storage, lush vegetable and flower gardens make this a gardener's delight. Walk up to that second level and be amazed by the character and charm of this floor. The inviting open area works great for an office, a quaint nook for reading or simply enjoy the loveliness of this space to take in the views of the beautiful backyard. Wood floors have been refinished on 2 and 3rd levels. Both the primary and second bedrooms, have large windows (Pella) and are nicely situated on the 2nd floor along with a fully tiled bathroom with tub and shower. An architectural staircase takes you up to the 3rd level/loft area where you will fall in love with the character of this space and the possibilities of its uses. Be dazzled by the original wood beams, sky light, large windows and original wood floors. Currently set up as a bedroom, this spacious room and uniquely designed space easily converts to a great office, playroom, hobby room, zoom room or home gym... the possibilities are endless. Along with many other upgrades, this property recently had a new roof installed in 2019! Enjoy the perks of living in the heart of horse country, where your surroundings are picturesque, delightful and conveniently located. Enjoy a short walk for a delicious meal at Hood's Barbeque. Want an extra special dining experience? Also a short walk is Catherine's, an upscale casual restaurant and BYOB! For more charming options, a short car ride will take you to places like The Whip Tavern, Four Dogs Tavern and to the trending borough of Kennett Square or within 20 minutes you can be in West Chester. This is one that won't last long. Schedule your appointment before it is too late!
Location
State PA
County Chester
Area East Marlborough Twp (10361)
Zoning RESIDENTIAL
Rooms
Basement Partially Finished
Interior
Interior Features Additional Stairway, Built-Ins, Combination Dining/Living, Wood Floors, Wood Stove, Window Treatments, Upgraded Countertops, Attic, Skylight(s)
Hot Water Electric
Heating Hot Water
Cooling None
Flooring Hardwood, Ceramic Tile
Equipment Dishwasher, Oven/Range - Electric, Refrigerator, Stainless Steel Appliances, Washer, Dryer
Fireplace N
Window Features Double Hung
Appliance Dishwasher, Oven/Range - Electric, Refrigerator, Stainless Steel Appliances, Washer, Dryer
Heat Source Oil
Laundry Main Floor
Exterior
Exterior Feature Patio(s), Porch(es)
Garage Spaces 4.0
Fence Privacy, Partially
Utilities Available Cable TV Available, Electric Available, Sewer Available, Water Available, Other
Waterfront N
Water Access N
View Garden/Lawn
Accessibility 2+ Access Exits
Porch Patio(s), Porch(es)
Parking Type Driveway
Total Parking Spaces 4
Garage N
Building
Story 2.5
Sewer Public Sewer
Water Well-Shared, Filter
Architectural Style Other
Level or Stories 2.5
Additional Building Above Grade, Below Grade
New Construction N
Schools
Elementary Schools Unionville
Middle Schools Cf Patton
High Schools Unionville
School District Unionville-Chadds Ford
Others
Senior Community No
Tax ID 61-02N-0026.0100
Ownership Fee Simple
SqFt Source Assessor
Acceptable Financing Cash, Conventional, FHA
Listing Terms Cash, Conventional, FHA
Financing Cash,Conventional,FHA
Special Listing Condition Standard
Read Less Info
Want to know what your home might be worth? Contact us for a FREE valuation!

Our team is ready to help you sell your home for the highest possible price ASAP

Bought with Jeffrey Allen Sanders • Keller Williams Real Estate -Exton

Making real estate fast, fun, and stress-free!






