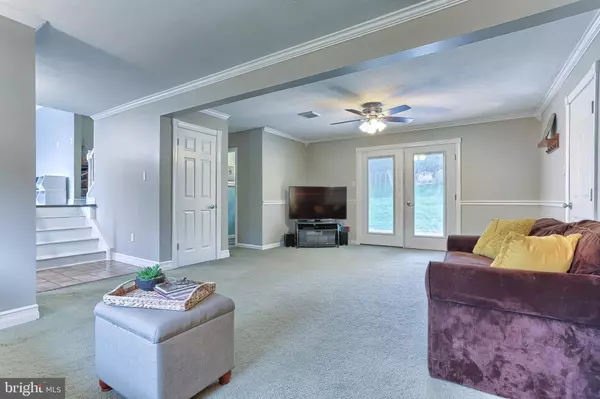$275,000
$249,900
10.0%For more information regarding the value of a property, please contact us for a free consultation.
3 Beds
3 Baths
2,394 SqFt
SOLD DATE : 05/14/2021
Key Details
Sold Price $275,000
Property Type Single Family Home
Sub Type Detached
Listing Status Sold
Purchase Type For Sale
Square Footage 2,394 sqft
Price per Sqft $114
Subdivision Indian Creek
MLS Listing ID PACB133788
Sold Date 05/14/21
Style Split Level
Bedrooms 3
Full Baths 2
Half Baths 1
HOA Y/N N
Abv Grd Liv Area 1,594
Originating Board BRIGHT
Year Built 1969
Annual Tax Amount $2,440
Tax Year 2020
Lot Size 0.290 Acres
Acres 0.29
Property Description
Welcome Home to this lovingly maintained split-level in desirable Indian Creek. Dreaming of relaxing by a pool this summer? You are only 1-block away from the Community Pool. Want to take the kids and the dogs to the park? You are close to that too! This inviting home has 3 great living spaces; perfect for entertaining and working from home. The lower level offers a spacious family room with a stately brick fireplace and patio doors that lead to your huge, private, level backyard. Your sunlit living room, just off the kitchen, is currently used as both an office and a play space for the kids. With newly installed, luxury vinyl plank floors, this room is as practical as it is versatile. The cute, eat-in kitchen features stainless steel appliances and direct access to your deck and oversized paver patio. Just imagine the cookouts you could host here! Upstairs youll find a large owners retreat with both an en suite bath and a walk-in-closet not typically found in a home of this size. Two additional bedrooms and another full bath finish off this level. Still need more space? Your finished basement provides plenty of room for a man-cave, workout space, playroom, theatre room and more! Your laundry room is convenient tucked away downstairs as well. Great location in CVSD and with quick access to Carlisle Pike. Homes located in this active community dont last long. Schedule your tour today!
Location
State PA
County Cumberland
Area Hampden Twp (14410)
Zoning RESIDENTIAL
Rooms
Basement Fully Finished
Interior
Hot Water Electric
Heating Heat Pump(s)
Cooling Central A/C
Heat Source Electric
Exterior
Garage Garage - Front Entry
Garage Spaces 2.0
Waterfront N
Water Access N
Accessibility None
Parking Type Attached Garage
Attached Garage 2
Total Parking Spaces 2
Garage Y
Building
Story 2
Sewer Public Sewer
Water Public
Architectural Style Split Level
Level or Stories 2
Additional Building Above Grade, Below Grade
New Construction N
Schools
High Schools Cumberland Valley
School District Cumberland Valley
Others
Senior Community No
Tax ID 10-19-1600-051
Ownership Fee Simple
SqFt Source Estimated
Acceptable Financing Cash, Conventional, FHA, VA
Listing Terms Cash, Conventional, FHA, VA
Financing Cash,Conventional,FHA,VA
Special Listing Condition Standard
Read Less Info
Want to know what your home might be worth? Contact us for a FREE valuation!

Our team is ready to help you sell your home for the highest possible price ASAP

Bought with Carrie Karper • Keller Williams of Central PA

Making real estate fast, fun, and stress-free!






