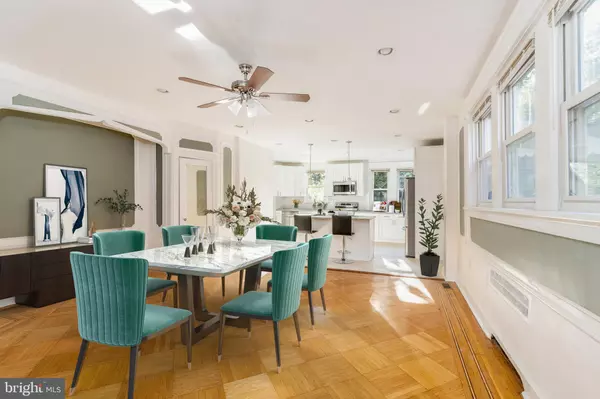$345,000
$349,900
1.4%For more information regarding the value of a property, please contact us for a free consultation.
4 Beds
4 Baths
2,300 SqFt
SOLD DATE : 11/17/2022
Key Details
Sold Price $345,000
Property Type Single Family Home
Sub Type Twin/Semi-Detached
Listing Status Sold
Purchase Type For Sale
Square Footage 2,300 sqft
Price per Sqft $150
Subdivision None Available
MLS Listing ID PADE2034232
Sold Date 11/17/22
Style Traditional
Bedrooms 4
Full Baths 3
Half Baths 1
HOA Y/N N
Abv Grd Liv Area 2,300
Originating Board BRIGHT
Year Built 1940
Annual Tax Amount $5,633
Tax Year 2021
Lot Size 3,049 Sqft
Acres 0.07
Property Description
Welcome to 911 MacDade Blvd - This beautifully rehabbed twin boasts 4 bedrooms, 3.5 baths and a large front porch as well as a side patio off of the kitchen area. It has been totally renovated from top to bottom and won't disappoint! The grand staircase separates the floor plan of the entry way as you walk in. To the left is the large family room that has a stone fireplace and to the right is the spacious combination formal dining room and beautifully rehabbed kitchen which has a ton of countertop and cabinets and a kitchen island. There is a patio off of the kitchen area - perfect for grilling and getting some fresh air. You won't have any issues having large gatherings for family and friends with this much space. Upstairs on the second floor are 4 spacious bedrooms and 2 full modern bathrooms. Downstairs is a huge fully finished basement which has many options - use as a second living area, a playroom, entertainment area with a bar and so many other usability options. Washer/dryer room resides on this level as well. There is a full bathroom as well! This home boasts over approx. 2,300 sq ft that doesn't include the basement. New AC/Heating, electrical and plumbing. There is an attached garage that you can enter the home from. There is additional parking in the driveway. Make this your home today!
Location
State PA
County Delaware
Area Yeadon Boro (10448)
Zoning RESIDENTIAL R-10
Rooms
Basement Fully Finished
Interior
Interior Features Crown Moldings, Wood Floors, Combination Kitchen/Dining, Floor Plan - Open, Kitchen - Island, Recessed Lighting, Window Treatments
Hot Water Natural Gas
Heating Hot Water
Cooling Central A/C
Equipment Dishwasher, Dryer, Microwave, Oven/Range - Gas, Refrigerator, Stainless Steel Appliances, Washer
Appliance Dishwasher, Dryer, Microwave, Oven/Range - Gas, Refrigerator, Stainless Steel Appliances, Washer
Heat Source Natural Gas
Exterior
Garage Garage - Rear Entry, Garage Door Opener
Garage Spaces 2.0
Waterfront N
Water Access N
Accessibility Level Entry - Main
Parking Type Attached Garage, On Street, Driveway
Attached Garage 1
Total Parking Spaces 2
Garage Y
Building
Story 2
Foundation Permanent
Sewer Public Sewer
Water Public
Architectural Style Traditional
Level or Stories 2
Additional Building Above Grade, Below Grade
New Construction N
Schools
School District William Penn
Others
Senior Community No
Tax ID 48-00-02297-00
Ownership Fee Simple
SqFt Source Estimated
Special Listing Condition Standard
Read Less Info
Want to know what your home might be worth? Contact us for a FREE valuation!

Our team is ready to help you sell your home for the highest possible price ASAP

Bought with Alison Simon • KW Philly

Making real estate fast, fun, and stress-free!






