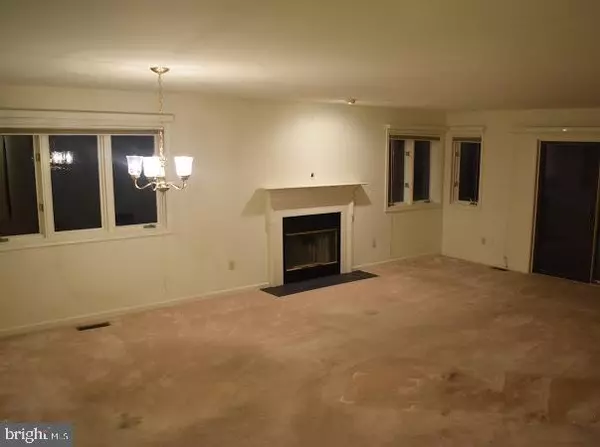$281,500
$305,000
7.7%For more information regarding the value of a property, please contact us for a free consultation.
2 Beds
3 Baths
1,284 SqFt
SOLD DATE : 03/18/2020
Key Details
Sold Price $281,500
Property Type Townhouse
Sub Type End of Row/Townhouse
Listing Status Sold
Purchase Type For Sale
Square Footage 1,284 sqft
Price per Sqft $219
Subdivision Hersheys Mill
MLS Listing ID PACT492758
Sold Date 03/18/20
Style Traditional
Bedrooms 2
Full Baths 3
HOA Fees $507/qua
HOA Y/N Y
Abv Grd Liv Area 1,284
Originating Board BRIGHT
Year Built 1989
Annual Tax Amount $4,401
Tax Year 2020
Lot Size 1,284 Sqft
Acres 0.03
Lot Dimensions 0.00 x 0.00
Property Description
Welcome to 1127 Merrifield Dr. Located in the highly sought after Hersheys Mill community. This end-unit home features 2 bedrooms and 2 full baths located on the main floor, as well as 1 full bathroom in the basement. Upon entering the house you will appreciate the large living room with fireplace. Sliding glass doors open to the large porch which is half screened in and half open. The kitchen features an eat in breakfast area as well as a closet to house washer and dryer. Off the main hallway is located a full bathroom with shower/tub combo. The master bedroom has a beautiful bay window. The on suite has a standing shower and large vanity with ample storage. Master bedroom also features a large walk-in closet. The other bedroom on the main floor also has a large double closet. The basement is home to large office and an additional full bathroom. Also located in the basement is one very large unfinished storage area, as well as another unfinished room that could also be used for additional storage. The home also has a one car detached garage as well as an assigned parking spot directly out front. This home is waiting for you to come along and make it your own.
Location
State PA
County Chester
Area East Goshen Twp (10353)
Zoning R2
Rooms
Other Rooms Living Room, Dining Room, Primary Bedroom, Bedroom 2, Kitchen, Basement, Office, Storage Room, Bathroom 2, Bonus Room, Primary Bathroom, Full Bath, Screened Porch
Basement Full
Main Level Bedrooms 2
Interior
Interior Features Breakfast Area, Carpet, Ceiling Fan(s), Combination Dining/Living, Dining Area, Primary Bath(s), Recessed Lighting, Store/Office, Walk-in Closet(s)
Heating Heat Pump(s)
Cooling Central A/C
Flooring Carpet
Fireplaces Number 1
Equipment Dishwasher, Microwave, Oven/Range - Electric, Water Heater
Fireplace Y
Window Features Bay/Bow
Appliance Dishwasher, Microwave, Oven/Range - Electric, Water Heater
Heat Source Electric
Laundry Hookup, Main Floor
Exterior
Exterior Feature Enclosed, Patio(s), Screened, Porch(es), Deck(s)
Garage Garage Door Opener, Garage - Front Entry
Garage Spaces 1.0
Parking On Site 2
Amenities Available Club House, Community Center, Common Grounds, Gated Community, Golf Course Membership Available, Pool - Outdoor, Jog/Walk Path, Retirement Community, Security, Swimming Pool, Tennis Courts
Waterfront N
Water Access N
View Trees/Woods
Accessibility Grab Bars Mod
Porch Enclosed, Patio(s), Screened, Porch(es), Deck(s)
Parking Type Detached Garage
Total Parking Spaces 1
Garage Y
Building
Lot Description SideYard(s), Trees/Wooded
Story 2
Sewer Public Sewer
Water Public
Architectural Style Traditional
Level or Stories 2
Additional Building Above Grade, Below Grade
New Construction N
Schools
School District West Chester Area
Others
HOA Fee Include All Ground Fee,Common Area Maintenance,Lawn Maintenance,Management,Pool(s),Recreation Facility,Road Maintenance,Security Gate,Snow Removal
Senior Community Yes
Age Restriction 55
Tax ID 53-02P-0369
Ownership Fee Simple
SqFt Source Estimated
Security Features Main Entrance Lock,Security Gate
Acceptable Financing Cash, Conventional
Listing Terms Cash, Conventional
Financing Cash,Conventional
Special Listing Condition Standard
Read Less Info
Want to know what your home might be worth? Contact us for a FREE valuation!

Our team is ready to help you sell your home for the highest possible price ASAP

Bought with Marie L Strasser • RE/MAX Fine Homes

Making real estate fast, fun, and stress-free!






