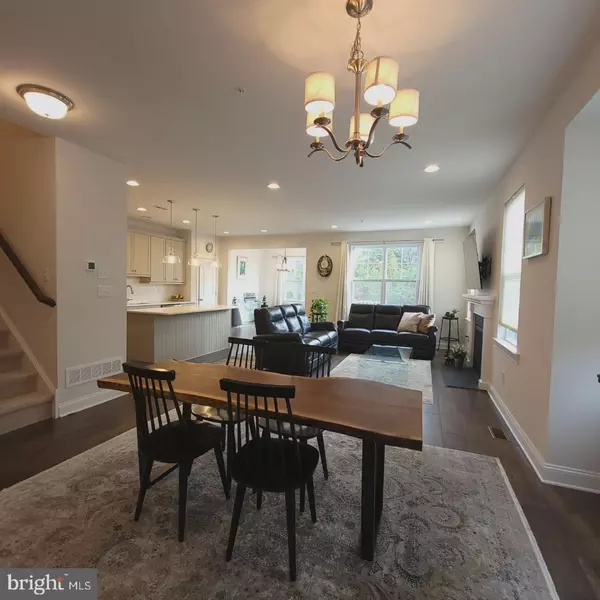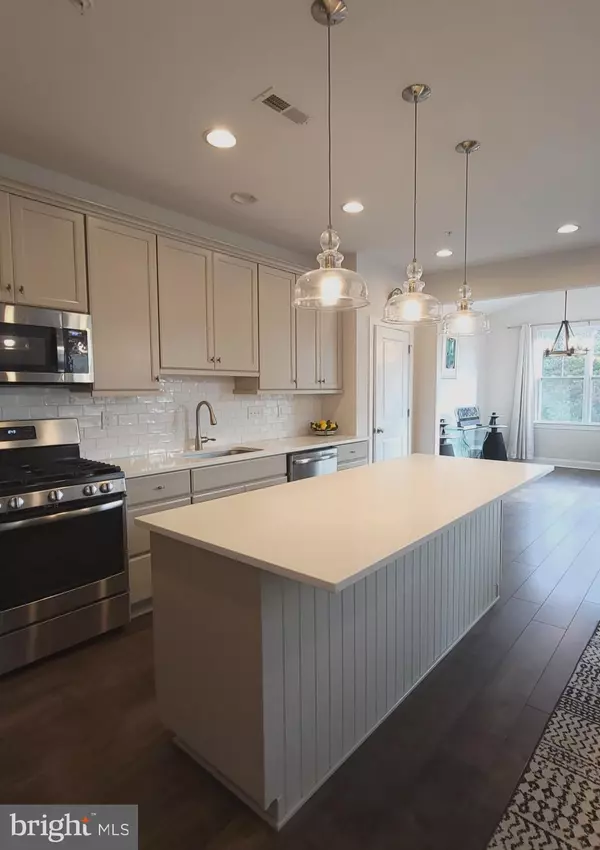$493,000
$498,000
1.0%For more information regarding the value of a property, please contact us for a free consultation.
4 Beds
3 Baths
2,900 SqFt
SOLD DATE : 02/07/2022
Key Details
Sold Price $493,000
Property Type Townhouse
Sub Type End of Row/Townhouse
Listing Status Sold
Purchase Type For Sale
Square Footage 2,900 sqft
Price per Sqft $170
Subdivision Hillstone
MLS Listing ID PAMC2013596
Sold Date 02/07/22
Style Colonial
Bedrooms 4
Full Baths 3
HOA Fees $135/mo
HOA Y/N Y
Abv Grd Liv Area 2,300
Originating Board BRIGHT
Year Built 2019
Annual Tax Amount $6,096
Tax Year 2021
Lot Size 1,291 Sqft
Acres 0.03
Lot Dimensions x 0.00
Property Description
A True Family Delight! Many Upgrades Included such as Den Guest Suite on main floor, Sunroom, hardwood flooring on main floor, upgraded tile in owner bath and den/guest suite bath, recessed lights, quartz in kitchen and many more! Hillstone is perfect for those who enjoy being surrounded by nature, yet still close to convenience. This historic Franconia Township location features lots of green space and scenic parks, and is just minutes away from downtown Souderton, which is home to popular eateries and recreation. Part of the highly regarded Souderton Area School District, Hillstone families can rest easy knowing their children will receive a great education. Situated in the desirable Souderton area, this beautiful home offers open- concept floorplans. Featurin 4 bedrooms, 3 bathrooms and one car garage, this home is elegantly decorated with designer finishes throughout. The Rittenhouse - The largest of the Traditions series, the Rittenhouse boasts an open and airy design. A formal foyer leads to the dining area accentuated with an included bay window. A cook s delight kitchen is the focal point with ample cabinetry and large pantry storage. The second floor living area includes an inviting owner s retreat, complete with volume ceilings, double walk-in closets and a luxurious bath featuring separate shower with marble seat. This modern home also features a Honeywell digital programmable WIFI-enabled setback thermostat, GE Energy Star rated built-in dishwasher, Energy Star rated 50 gallon direct vent, quick recovery gas hot water heater, 13 SEER central air conditioner, 95%+ high efficiency gas hot air furnace, exterior vented bath and microwave fans, Silverline Low-E glass, single-hung, vinyl windows with tilt-in bottoms sashes and screens, and energy sealant system around doors, windows and other exterior wall penetrations to virtually eliminate air infiltration. The fully finished and spacious basement suit all your relaxing needs. Come and tour this immaculate house and make your move today!
Location
State PA
County Montgomery
Area Franconia Twp (10634)
Zoning RESIDENTIAL
Rooms
Other Rooms Dining Room, Primary Bedroom, Bedroom 2, Bedroom 3, Kitchen, Family Room, Basement, Foyer, Bedroom 1, Bathroom 1, Bathroom 2, Full Bath
Basement Fully Finished
Main Level Bedrooms 1
Interior
Interior Features Floor Plan - Open, Built-Ins, Kitchen - Island, Recessed Lighting, Walk-in Closet(s), Window Treatments
Hot Water Natural Gas
Heating Forced Air, Energy Star Heating System
Cooling Central A/C
Flooring Carpet, Hardwood, Tile/Brick
Fireplaces Number 1
Fireplaces Type Gas/Propane
Equipment Built-In Microwave, Built-In Range, Dishwasher, Disposal, Dryer, Washer, Refrigerator, Range Hood, Exhaust Fan
Fireplace Y
Appliance Built-In Microwave, Built-In Range, Dishwasher, Disposal, Dryer, Washer, Refrigerator, Range Hood, Exhaust Fan
Heat Source Natural Gas
Laundry Upper Floor
Exterior
Exterior Feature Deck(s)
Garage Garage - Front Entry, Garage Door Opener
Garage Spaces 3.0
Utilities Available Cable TV, Natural Gas Available, Phone
Waterfront N
Water Access N
Roof Type Shingle
Accessibility Doors - Lever Handle(s), Level Entry - Main
Porch Deck(s)
Parking Type Attached Garage, Driveway
Attached Garage 1
Total Parking Spaces 3
Garage Y
Building
Story 2
Foundation Concrete Perimeter
Sewer Public Sewer
Water Public
Architectural Style Colonial
Level or Stories 2
Additional Building Above Grade, Below Grade
Structure Type Cathedral Ceilings,9'+ Ceilings
New Construction N
Schools
Elementary Schools West Broad Street
Middle Schools Ind Crest
High Schools Souderton Area Senior
School District Souderton Area
Others
Pets Allowed Y
HOA Fee Include Common Area Maintenance,Lawn Maintenance,Snow Removal,Trash
Senior Community No
Tax ID 34-00-00964-481
Ownership Fee Simple
SqFt Source Assessor
Acceptable Financing Conventional, FHA, VA
Listing Terms Conventional, FHA, VA
Financing Conventional,FHA,VA
Special Listing Condition Standard
Pets Description No Pet Restrictions
Read Less Info
Want to know what your home might be worth? Contact us for a FREE valuation!

Our team is ready to help you sell your home for the highest possible price ASAP

Bought with Christopher Andrew Pilotte • Keller Williams Main Line

Making real estate fast, fun, and stress-free!






