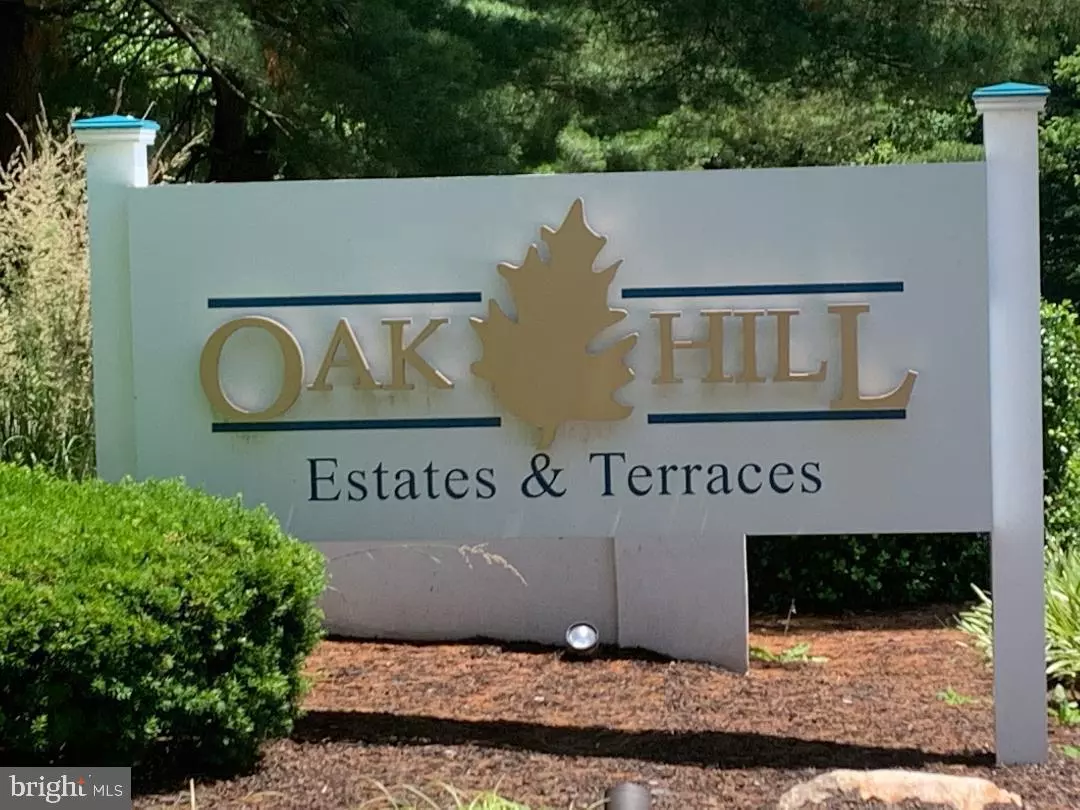$175,000
$175,000
For more information regarding the value of a property, please contact us for a free consultation.
1 Bed
2 Baths
1,060 SqFt
SOLD DATE : 11/15/2021
Key Details
Sold Price $175,000
Property Type Condo
Sub Type Condo/Co-op
Listing Status Sold
Purchase Type For Sale
Square Footage 1,060 sqft
Price per Sqft $165
Subdivision Oak Terrace
MLS Listing ID PAMC2013044
Sold Date 11/15/21
Style Traditional
Bedrooms 1
Full Baths 1
Half Baths 1
Condo Fees $460/mo
HOA Y/N N
Abv Grd Liv Area 1,060
Originating Board BRIGHT
Year Built 1969
Annual Tax Amount $2,633
Tax Year 2021
Lot Dimensions x 0.00
Property Description
Great Lifestyle! Great Location! Just renovated! Rarely Available Floorplan! Sophisticated 1 Bedroom, 1 1/2 Bath Unit facing the woods! New Kitchen, New carpet throughout! Large closets galore, dressing room in main bedroom, large balcony. Entire building is newly renovated! Many Amenities! Bus to city, stops near front door. Near to Route 76, minutes to Suburban Square, near King of Prussia and numerous restaurants . Available Immediately! Your own individual Heat & AC Controls. Don't miss this beautiful unit! The perfect choice for you!! Please remove shoes upon entering. Must wear mask upon entering building.
Location
State PA
County Montgomery
Area Lower Merion Twp (10640)
Zoning RESIDENTIAL
Rooms
Main Level Bedrooms 1
Interior
Interior Features Combination Dining/Living, Dining Area, Kitchen - Galley, Recessed Lighting, Tub Shower, Upgraded Countertops
Hot Water Natural Gas
Heating Central, Forced Air
Cooling Central A/C
Flooring Carpet, Engineered Wood
Equipment Built-In Range, Dishwasher, Disposal, Intercom, Oven - Self Cleaning, Oven/Range - Gas, Refrigerator
Furnishings No
Fireplace N
Window Features Double Pane,Energy Efficient
Appliance Built-In Range, Dishwasher, Disposal, Intercom, Oven - Self Cleaning, Oven/Range - Gas, Refrigerator
Heat Source Natural Gas
Laundry Common
Exterior
Exterior Feature Balcony
Fence Wood, Other
Utilities Available Cable TV Available, Electric Available, Natural Gas Available, Phone Available
Amenities Available Answering Service, Basketball Courts, Club House, Common Grounds, Elevator, Exercise Room, Fitness Center, Laundry Facilities, Meeting Room, Picnic Area, Pool - Outdoor, Pool Mem Avail, Storage Bin, Swimming Pool, Tennis Courts, Tot Lots/Playground
Water Access N
View Trees/Woods
Roof Type Flat
Street Surface Black Top,Paved
Accessibility Accessible Switches/Outlets, Elevator, Ramp - Main Level
Porch Balcony
Road Frontage Private
Garage N
Building
Lot Description Backs - Parkland, Backs to Trees, Poolside
Story 4
Unit Features Garden 1 - 4 Floors
Sewer Public Sewer
Water Public
Architectural Style Traditional
Level or Stories 4
Additional Building Above Grade, Below Grade
Structure Type Dry Wall
New Construction N
Schools
School District Lower Merion
Others
Pets Allowed Y
HOA Fee Include Alarm System,All Ground Fee,Common Area Maintenance,Custodial Services Maintenance,Ext Bldg Maint,Insurance,Lawn Maintenance,Recreation Facility,Reserve Funds,Sewer,Snow Removal,Trash,Water
Senior Community No
Tax ID 40-00-43168-325
Ownership Condominium
Security Features Carbon Monoxide Detector(s),Fire Detection System,Main Entrance Lock,Smoke Detector
Horse Property N
Special Listing Condition Standard
Pets Allowed Breed Restrictions, Cats OK, Dogs OK, Number Limit, Pet Addendum/Deposit, Size/Weight Restriction
Read Less Info
Want to know what your home might be worth? Contact us for a FREE valuation!

Our team is ready to help you sell your home for the highest possible price ASAP

Bought with Ali Jennings • OCF Realty LLC - Philadelphia
Making real estate fast, fun, and stress-free!






