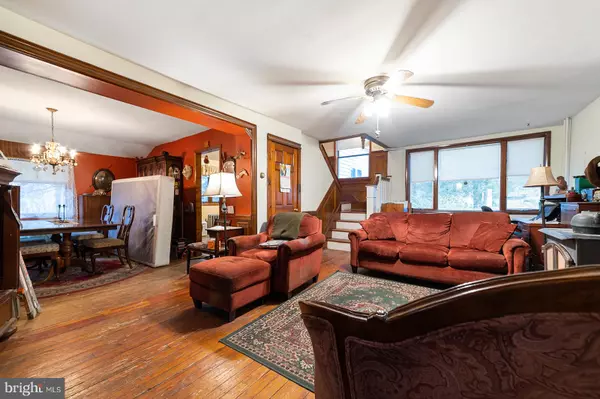$615,000
$675,000
8.9%For more information regarding the value of a property, please contact us for a free consultation.
5 Beds
3 Baths
2,093 SqFt
SOLD DATE : 06/09/2021
Key Details
Sold Price $615,000
Property Type Single Family Home
Sub Type Detached
Listing Status Sold
Purchase Type For Sale
Square Footage 2,093 sqft
Price per Sqft $293
Subdivision North Wayne
MLS Listing ID PADE538478
Sold Date 06/09/21
Style Colonial,Craftsman
Bedrooms 5
Full Baths 3
HOA Y/N N
Abv Grd Liv Area 2,093
Originating Board BRIGHT
Year Built 1918
Annual Tax Amount $7,878
Tax Year 2021
Lot Size 0.269 Acres
Acres 0.27
Lot Dimensions 75.00 x 176.91
Property Description
Steps from Downtown Wayne --this 5-bedroom, 3-bathroom home is waiting for its new owners to enjoy, customize and live their best lives. You are greeted with a covered front porch, perfect to enjoy a cup of coffee, read a book and watch people stroll to town! Enter the living area with a fireplace, hardwood floors and large rear window. To your left, you have a large formal dining room and oversized eat-in kitchen where you'll find access to the covered rear deck/rear entrance. This floor, which boasts gorgeous hardwood floors and custom woodwork, also features a den/office with loft space and full bathroom, which could easily be converted into an entry-level bedroom. On the second level, which showcases gorgeous dark hardwood flooring, you'll find 3 large bedrooms and a full hall bath. The master bedroom also features an en suite bathroom, the 3rd full bath in the home. Head upstairs to the third floor to find two additional carpeted bedrooms. Add in a full basement with laundry hookups and ample storage, detached 2-car garage, large paved driveway, and a big backyard, and this home has it all! Call today before it's gone!
Location
State PA
County Delaware
Area Radnor Twp (10436)
Zoning RES
Rooms
Other Rooms Living Room, Dining Room, Bedroom 2, Bedroom 3, Bedroom 4, Bedroom 5, Kitchen, Den, Basement, Bedroom 1, Bathroom 2, Bathroom 3, Full Bath
Basement Full, Unfinished
Interior
Interior Features Carpet, Formal/Separate Dining Room, Kitchen - Eat-In, Wood Floors, Ceiling Fan(s), Chair Railings, Crown Moldings, Floor Plan - Traditional, Primary Bath(s), Stall Shower, Tub Shower
Hot Water Natural Gas
Heating Hot Water
Cooling Window Unit(s)
Flooring Hardwood, Carpet, Ceramic Tile
Fireplaces Number 1
Fireplace Y
Heat Source Natural Gas
Laundry Basement, Hookup
Exterior
Exterior Feature Porch(es), Deck(s), Roof
Garage Covered Parking, Garage - Front Entry
Garage Spaces 8.0
Waterfront N
Water Access N
Roof Type Shingle
Accessibility None
Porch Porch(es), Deck(s), Roof
Parking Type Detached Garage, Driveway
Total Parking Spaces 8
Garage Y
Building
Story 3
Foundation Stone
Sewer Public Sewer
Water Public
Architectural Style Colonial, Craftsman
Level or Stories 3
Additional Building Above Grade, Below Grade
Structure Type Dry Wall
New Construction N
Schools
Elementary Schools Wayne
Middle Schools Radnor
High Schools Radnor
School District Radnor Township
Others
Senior Community No
Tax ID 36-01-00603-00
Ownership Fee Simple
SqFt Source Assessor
Acceptable Financing Cash, Conventional, FHA, VA
Listing Terms Cash, Conventional, FHA, VA
Financing Cash,Conventional,FHA,VA
Special Listing Condition Standard
Read Less Info
Want to know what your home might be worth? Contact us for a FREE valuation!

Our team is ready to help you sell your home for the highest possible price ASAP

Bought with Elizabeth Simpson • Compass RE

Making real estate fast, fun, and stress-free!






