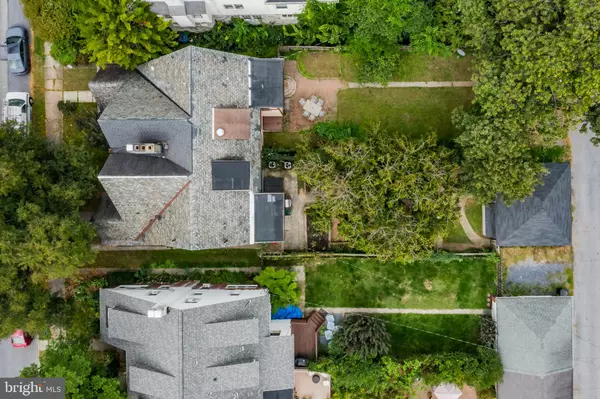$234,900
$234,900
For more information regarding the value of a property, please contact us for a free consultation.
5 Beds
3 Baths
2,237 SqFt
SOLD DATE : 11/05/2021
Key Details
Sold Price $234,900
Property Type Single Family Home
Sub Type Twin/Semi-Detached
Listing Status Sold
Purchase Type For Sale
Square Footage 2,237 sqft
Price per Sqft $105
Subdivision None Available
MLS Listing ID PADA2003822
Sold Date 11/05/21
Style Tudor
Bedrooms 5
Full Baths 2
Half Baths 1
HOA Y/N N
Abv Grd Liv Area 2,237
Originating Board BRIGHT
Year Built 1924
Annual Tax Amount $3,438
Tax Year 2021
Lot Size 4,791 Sqft
Acres 0.11
Property Description
Exceptional historic 3-story home located in highly desirable location within popular Up-Town Harrisburg. Amazing Backyard! Conveniently located to restaurants (Zero Day, Broad Street Market, Midtown Tavern, etc.), Susquehanna Riverfront , downtown Harrisburg, and more! Many renovations throughout since 2015 such as kitchen, all bathrooms, 1st floor hardwood floors, and more. Enter this charming home with 2,237 sq ft of living space through covered front porch into inviting foyer and spacious family room with wood burning fireplace. Lovely kitchen/dining area combo with half bath includes plenty of beautiful white cabinets, island with overhang, granite countertops, and stainless-steel appliances. Access extremely large and private backyard/patio with plenty of room for entertaining, relaxation, gardening, or combination of all three. Oversized 2 car garage. Primary suite located on 3rd floor with full bath (tile floors) and additional room that can be used for a private getaway, nursery, or 5th bedroom. 2nd floor includes 3 large bedrooms (could easily have primary suite in front bedroom) that share updated full bath with tile floors. Upcoming conversion of 2nd Street to 2-way will make this neighborhood even more attractive. One block from Riverfront with running, walking, or dog trials. A must see!!
Location
State PA
County Dauphin
Area City Of Harrisburg (14001)
Zoning RESIDENTIAL
Rooms
Other Rooms Dining Room, Primary Bedroom, Bedroom 2, Bedroom 3, Bedroom 4, Bedroom 5, Kitchen, Family Room, Foyer, Bathroom 1, Primary Bathroom
Basement Full, Unfinished
Interior
Interior Features Formal/Separate Dining Room
Hot Water Natural Gas
Heating Steam
Cooling Central A/C, Window Unit(s)
Equipment Oven/Range - Electric
Appliance Oven/Range - Electric
Heat Source Natural Gas
Exterior
Garage Garage - Rear Entry
Garage Spaces 2.0
Fence Wood, Wood
Waterfront N
Water Access N
Roof Type Slate
Accessibility None
Parking Type Detached Garage
Total Parking Spaces 2
Garage Y
Building
Story 3
Foundation Block
Sewer Public Sewer
Water Public
Architectural Style Tudor
Level or Stories 3
Additional Building Above Grade, Below Grade
New Construction N
Schools
High Schools Harrisburg High School
School District Harrisburg City
Others
Pets Allowed Y
Senior Community No
Tax ID 10-066-012-000-0000
Ownership Fee Simple
SqFt Source Estimated
Security Features Smoke Detector
Acceptable Financing Cash, Conventional, FHA, VA
Listing Terms Cash, Conventional, FHA, VA
Financing Cash,Conventional,FHA,VA
Special Listing Condition Standard
Pets Description No Pet Restrictions
Read Less Info
Want to know what your home might be worth? Contact us for a FREE valuation!

Our team is ready to help you sell your home for the highest possible price ASAP

Bought with Lauren Reilly • Keller Williams Elite

Making real estate fast, fun, and stress-free!






