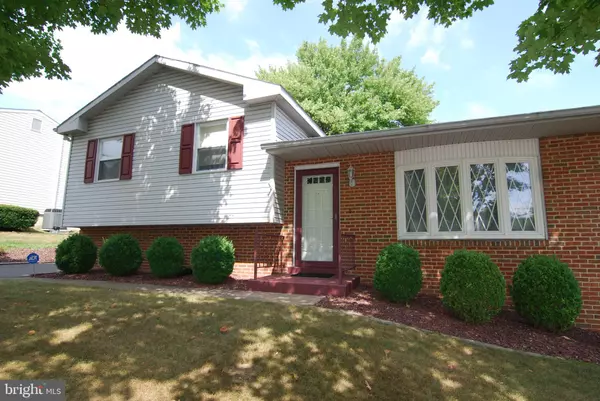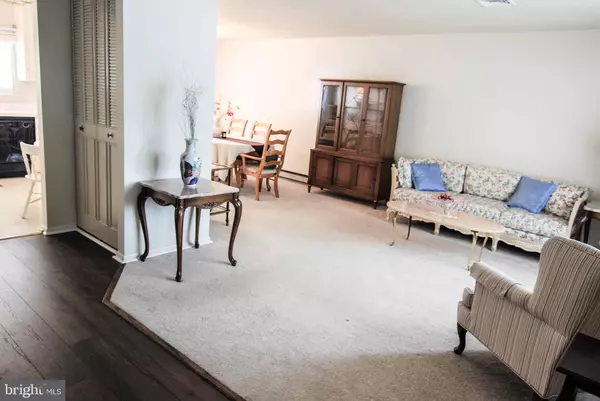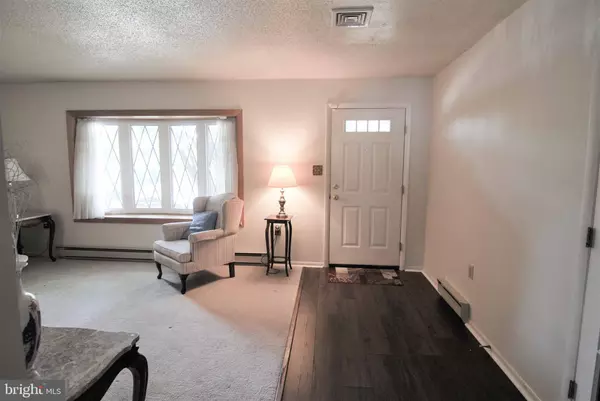$235,000
$235,000
For more information regarding the value of a property, please contact us for a free consultation.
3 Beds
1 Bath
1,620 SqFt
SOLD DATE : 11/15/2022
Key Details
Sold Price $235,000
Property Type Single Family Home
Sub Type Detached
Listing Status Sold
Purchase Type For Sale
Square Footage 1,620 sqft
Price per Sqft $145
Subdivision None Available
MLS Listing ID PADA2016954
Sold Date 11/15/22
Style Split Level
Bedrooms 3
Full Baths 1
HOA Y/N N
Abv Grd Liv Area 1,080
Originating Board BRIGHT
Year Built 1973
Annual Tax Amount $2,550
Tax Year 2022
Lot Size 8,712 Sqft
Acres 0.2
Property Description
Come see this beautiful home with 3 bedrooms and 1 full bathroom. There is great curb appeal as the yard has been beautifully landscaped with a couple of large mature trees. When entering the home, you will instantly see that this home has been well maintained and cared for over the years and is in move in ready condition. There is a very open layout starting with the family room and beautiful picture window to look out front which lets in lot of natural light. This home has a secondary family room on the lower level where you can have more living space to do with as you see fit, this is also where the laundry is conveniently located as well. The basement in this home includes a large unfinished area for plenty of storage space. The back yard is very large with a covered patio to relax and enjoy evenings on. The shed in the backyard will also convey with the property. Conveniently located to I-83 and 322. Come see this property soon, as it won't last long!
Location
State PA
County Dauphin
Area Swatara Twp (14063)
Zoning RESIDENTIAL
Rooms
Basement Partially Finished
Main Level Bedrooms 3
Interior
Hot Water Electric
Heating Baseboard - Electric
Cooling Central A/C
Flooring Carpet, Engineered Wood, Laminated
Fireplace N
Heat Source None
Laundry Basement
Exterior
Waterfront N
Water Access N
Roof Type Asphalt
Accessibility None
Garage N
Building
Story 2
Foundation Block
Sewer Public Sewer
Water Public
Architectural Style Split Level
Level or Stories 2
Additional Building Above Grade, Below Grade
Structure Type Dry Wall
New Construction N
Schools
Elementary Schools Rutherford
Middle Schools Central Dauphin East
High Schools Central Dauphin East
School District Central Dauphin
Others
Pets Allowed Y
Senior Community No
Tax ID 63-017-212-000-0000
Ownership Fee Simple
SqFt Source Assessor
Acceptable Financing FHA, VA, Conventional, Cash
Listing Terms FHA, VA, Conventional, Cash
Financing FHA,VA,Conventional,Cash
Special Listing Condition Standard
Pets Description No Pet Restrictions
Read Less Info
Want to know what your home might be worth? Contact us for a FREE valuation!

Our team is ready to help you sell your home for the highest possible price ASAP

Bought with PREM KHANAL • Cavalry Realty LLC

Making real estate fast, fun, and stress-free!






