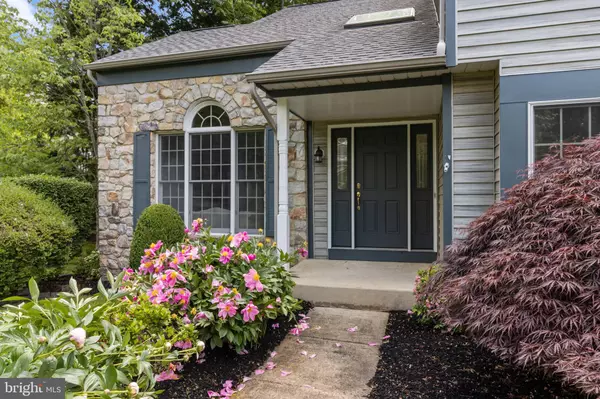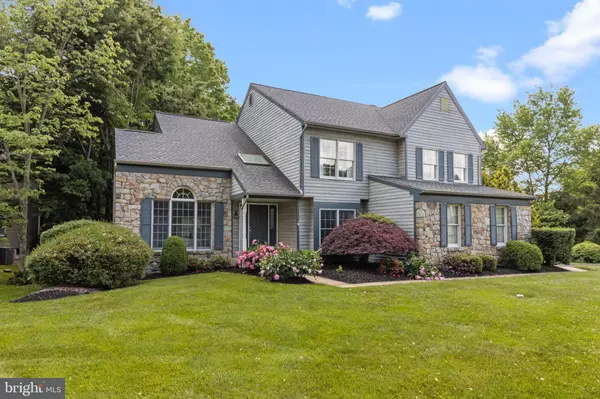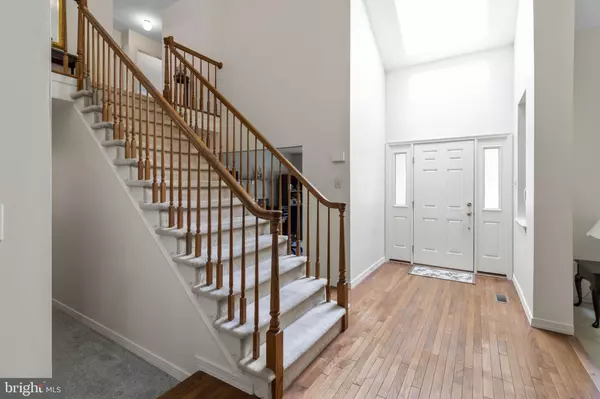$719,000
$675,000
6.5%For more information regarding the value of a property, please contact us for a free consultation.
4 Beds
3 Baths
3,605 SqFt
SOLD DATE : 08/27/2021
Key Details
Sold Price $719,000
Property Type Single Family Home
Sub Type Detached
Listing Status Sold
Purchase Type For Sale
Square Footage 3,605 sqft
Price per Sqft $199
Subdivision Doylestown Ridge
MLS Listing ID PABU528988
Sold Date 08/27/21
Style Colonial
Bedrooms 4
Full Baths 2
Half Baths 1
HOA Y/N N
Abv Grd Liv Area 3,605
Originating Board BRIGHT
Year Built 1991
Annual Tax Amount $8,830
Tax Year 2020
Lot Size 0.720 Acres
Acres 0.72
Lot Dimensions 0.00 x 0.00
Property Description
Welcome to Doylestown Ridge! This Toll Brother community is tucked away in a bucolic setting just about one mile from Historic Doylestown Borough and it's rich Cultural District featuring many museums, exceptional shopping and dining! This 4 bedroom, 2.5 bath home has over 3600 square ft. of living space with a partially finished basement with additional storage space. The foyer features hardwood flooring, a skylight with a majestic staircase off the foyer. The large formal living room has tall windows offering plenty of light. The formal dining room has a generous sized bay window. The eat-in kitchen features granite counters, new dishwasher and wall oven, as well as an island with additional seating. The bumped out breakfast area adds more space for those Holiday brunches. Off the breakfast room is a sliding patio door onto the Trex deck overlooking the large inground pool surrounded by mature trees and shrubs offering plenty of privacy! The family room is off the kitchen and features a wood burning fire place. Completing the first floor is a laundry room with an outside entrance, powder room, and office. The upper level features a large master bedroom with sitting area, walk-in closet, and en suite bathroom. Three other generously sized bedrooms, hall bath, linen closet, and a spacious hallway completes the upstairs. The side-facing attached two car garage has a separate entrance into the family room. Driveway has just been re-surfaced! Roof- 2015.
Location
State PA
County Bucks
Area Doylestown Twp (10109)
Zoning R1
Direction Northwest
Rooms
Other Rooms Living Room, Dining Room, Sitting Room, Bedroom 4, Family Room, Basement, Foyer, Bedroom 1, Laundry, Office, Storage Room, Bathroom 2, Bathroom 3
Basement Full
Interior
Interior Features Breakfast Area, Attic, Carpet, Family Room Off Kitchen, Formal/Separate Dining Room, Kitchen - Island, Recessed Lighting, Skylight(s), Soaking Tub, Stall Shower, Store/Office, Tub Shower, Upgraded Countertops, Walk-in Closet(s), Window Treatments, Wood Floors
Hot Water Electric
Heating Forced Air
Cooling Central A/C
Flooring Carpet, Hardwood, Laminated, Ceramic Tile
Fireplaces Number 1
Fireplaces Type Fireplace - Glass Doors, Equipment, Wood
Equipment Cooktop, Dishwasher, Disposal, Dryer, Freezer, Oven - Double, Oven - Self Cleaning, Oven - Wall, Oven/Range - Electric, Refrigerator, Washer, Water Heater
Furnishings No
Fireplace Y
Window Features Bay/Bow,Double Hung,Double Pane,Screens,Skylights,Sliding
Appliance Cooktop, Dishwasher, Disposal, Dryer, Freezer, Oven - Double, Oven - Self Cleaning, Oven - Wall, Oven/Range - Electric, Refrigerator, Washer, Water Heater
Heat Source Oil
Laundry Main Floor
Exterior
Exterior Feature Patio(s), Deck(s)
Garage Garage - Side Entry, Garage Door Opener, Inside Access
Garage Spaces 6.0
Fence Partially
Pool In Ground
Utilities Available Cable TV, Electric Available, Natural Gas Available, Water Available, Sewer Available, Under Ground
Waterfront N
Water Access N
View Garden/Lawn
Roof Type Asbestos Shingle
Accessibility None
Porch Patio(s), Deck(s)
Parking Type Attached Garage, Driveway, On Street
Attached Garage 2
Total Parking Spaces 6
Garage Y
Building
Lot Description Rear Yard, Secluded, SideYard(s), Private, Poolside, Partly Wooded, Level, Landscaping, Front Yard, Corner
Story 2
Sewer Public Sewer
Water Public
Architectural Style Colonial
Level or Stories 2
Additional Building Above Grade, Below Grade
New Construction N
Schools
Elementary Schools Groveland
Middle Schools Tohickon
High Schools Central Bucks High School West
School District Central Bucks
Others
Pets Allowed Y
Senior Community No
Tax ID 09-052-057
Ownership Fee Simple
SqFt Source Assessor
Security Features Monitored
Acceptable Financing Cash, Conventional, FHA, VA
Horse Property N
Listing Terms Cash, Conventional, FHA, VA
Financing Cash,Conventional,FHA,VA
Special Listing Condition Standard
Pets Description No Pet Restrictions
Read Less Info
Want to know what your home might be worth? Contact us for a FREE valuation!

Our team is ready to help you sell your home for the highest possible price ASAP

Bought with Laura J Dau • Realty ONE Group Legacy

Making real estate fast, fun, and stress-free!






